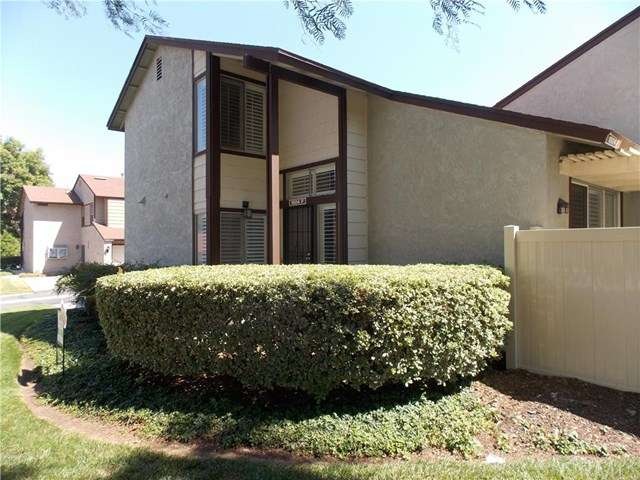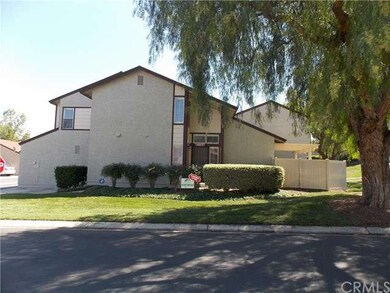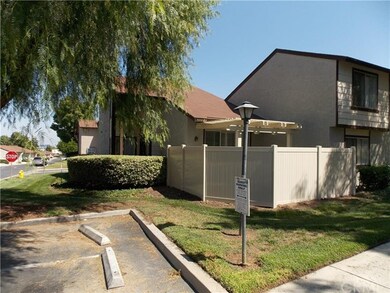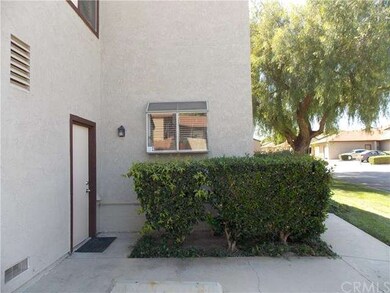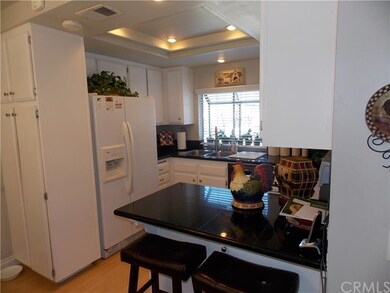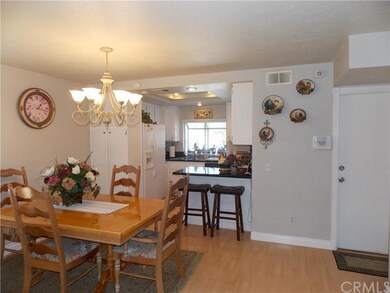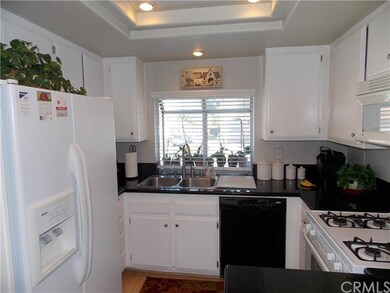1604 Coco Palm Ct Unit F Corona, CA 92879
Highlights
- Private Pool
- View of Trees or Woods
- 1 Car Direct Access Garage
- El Cerrito Middle School Rated A-
- Covered patio or porch
- Shutters
About This Home
As of December 2015Highly Desirable Corner Townhome located in the Laurelwood community. Perfectly tucked away in the complex surrounded by full lush trees. As you enter you are welcomed by a high vaulted ceiling and a very open & spacious living area. The home gets plenty of sunshine and when you want it dark just close the wood shutters which are throughout the home. The kitchen is bright with granite tile counter tops with plenty of cabinets which includes dishwasher, over the stove microwave and the refrigerator is included. The home features ceiling fans, laminated wood flooring downstairs and carpet up, neutral colors, alarm system and private patio with cover and brand new vinyl fencing. The home is turnkey and ready to move in. One car finished garage with plenty of storage. Laundry located in garage and washer & dryer is also included. Close to Freeways, Schools, Shopping, and Restaurants.
Last Agent to Sell the Property
Mike Baltierra
Rise Realty License #01453164

Townhouse Details
Home Type
- Townhome
Est. Annual Taxes
- $3,189
Year Built
- Built in 1984
Lot Details
- 3,485 Sq Ft Lot
- 1 Common Wall
HOA Fees
- $221 Monthly HOA Fees
Parking
- 1 Car Direct Access Garage
- Parking Available
- Side Facing Garage
- Driveway
- Parking Lot
- Parking Permit Required
- Assigned Parking
Home Design
- Fire Rated Drywall
- Stucco
Interior Spaces
- 1,138 Sq Ft Home
- Ceiling Fan
- Recessed Lighting
- Shutters
- Living Room
- Storage
- Views of Woods
- Home Security System
Kitchen
- Eat-In Kitchen
- Free-Standing Range
- Microwave
- Disposal
Flooring
- Carpet
- Laminate
- Tile
Bedrooms and Bathrooms
- 2 Bedrooms
- All Upper Level Bedrooms
- Walk-In Closet
Laundry
- Laundry Room
- Laundry in Garage
- Dryer
- Washer
- 220 Volts In Laundry
Accessible Home Design
- Low Pile Carpeting
- Accessible Parking
Pool
- Private Pool
- Spa
Additional Features
- Covered patio or porch
- Forced Air Heating and Cooling System
Listing and Financial Details
- Tax Lot 22
- Tax Tract Number 183114
- Assessor Parcel Number 111372068
Community Details
Overview
- 99 Units
Recreation
- Community Pool
- Community Spa
Ownership History
Purchase Details
Home Financials for this Owner
Home Financials are based on the most recent Mortgage that was taken out on this home.Purchase Details
Home Financials for this Owner
Home Financials are based on the most recent Mortgage that was taken out on this home.Purchase Details
Home Financials for this Owner
Home Financials are based on the most recent Mortgage that was taken out on this home.Purchase Details
Purchase Details
Purchase Details
Home Financials for this Owner
Home Financials are based on the most recent Mortgage that was taken out on this home.Purchase Details
Home Financials for this Owner
Home Financials are based on the most recent Mortgage that was taken out on this home.Purchase Details
Home Financials for this Owner
Home Financials are based on the most recent Mortgage that was taken out on this home.Map
Home Values in the Area
Average Home Value in this Area
Purchase History
| Date | Type | Sale Price | Title Company |
|---|---|---|---|
| Grant Deed | $245,000 | Fidelity National Title | |
| Grant Deed | $245,000 | Fidelity National Title Co | |
| Grant Deed | $155,000 | Lawyers Title | |
| Corporate Deed | -- | None Available | |
| Trustee Deed | $366,707 | None Available | |
| Grant Deed | $365,000 | Southland Title Corporation | |
| Interfamily Deed Transfer | -- | -- | |
| Grant Deed | $206,000 | Gateway | |
| Interfamily Deed Transfer | -- | Gateway |
Mortgage History
| Date | Status | Loan Amount | Loan Type |
|---|---|---|---|
| Open | $196,000 | New Conventional | |
| Previous Owner | $147,283 | FHA | |
| Previous Owner | $351,770 | FHA | |
| Previous Owner | $40,000 | Unknown | |
| Previous Owner | $100,000 | Credit Line Revolving | |
| Previous Owner | $123,600 | Purchase Money Mortgage |
Property History
| Date | Event | Price | Change | Sq Ft Price |
|---|---|---|---|---|
| 12/03/2015 12/03/15 | Sold | $245,000 | -1.9% | $215 / Sq Ft |
| 10/25/2015 10/25/15 | Pending | -- | -- | -- |
| 09/24/2015 09/24/15 | For Sale | $249,800 | +2.0% | $220 / Sq Ft |
| 11/05/2013 11/05/13 | Sold | $245,000 | +2.1% | $215 / Sq Ft |
| 10/12/2013 10/12/13 | For Sale | $239,950 | -2.1% | $211 / Sq Ft |
| 10/11/2013 10/11/13 | Pending | -- | -- | -- |
| 10/10/2013 10/10/13 | Off Market | $245,000 | -- | -- |
| 10/02/2013 10/02/13 | For Sale | $239,950 | 0.0% | $211 / Sq Ft |
| 08/23/2013 08/23/13 | Pending | -- | -- | -- |
| 08/14/2013 08/14/13 | Price Changed | $239,950 | 0.0% | $211 / Sq Ft |
| 08/14/2013 08/14/13 | For Sale | $239,950 | -2.1% | $211 / Sq Ft |
| 07/19/2013 07/19/13 | Off Market | $245,000 | -- | -- |
| 07/10/2013 07/10/13 | For Sale | $239,900 | -2.1% | $211 / Sq Ft |
| 07/08/2013 07/08/13 | Off Market | $245,000 | -- | -- |
| 06/27/2013 06/27/13 | Pending | -- | -- | -- |
| 06/19/2013 06/19/13 | For Sale | $239,900 | -- | $211 / Sq Ft |
Tax History
| Year | Tax Paid | Tax Assessment Tax Assessment Total Assessment is a certain percentage of the fair market value that is determined by local assessors to be the total taxable value of land and additions on the property. | Land | Improvement |
|---|---|---|---|---|
| 2023 | $3,189 | $278,761 | $45,510 | $233,251 |
| 2022 | $3,088 | $273,296 | $44,618 | $228,678 |
| 2021 | $3,028 | $267,939 | $43,744 | $224,195 |
| 2020 | $2,995 | $265,193 | $43,296 | $221,897 |
| 2019 | $2,926 | $259,995 | $42,448 | $217,547 |
| 2018 | $2,860 | $254,898 | $41,616 | $213,282 |
| 2017 | $2,790 | $249,900 | $40,800 | $209,100 |
| 2016 | $2,763 | $245,000 | $40,000 | $205,000 |
| 2015 | $2,720 | $249,894 | $40,799 | $209,095 |
| 2014 | $2,620 | $245,000 | $40,000 | $205,000 |
Source: California Regional Multiple Listing Service (CRMLS)
MLS Number: IG15210560
APN: 111-372-068
- 1127 Stone Pine Ln Unit B
- 1143 Stone Pine Ln Unit A
- 1643 Golden Tree Ct Unit C
- 1109 Stone Pine Ln Unit D
- 1180 Desert Willow Ln Unit D
- 891 Tangerine St
- 983 Elsa Ct Unit D
- 1721 Maxwell Ln Unit B
- 992 Redwood Ct
- 1125 Aspen St
- 830 Aspen St
- 1550 Rimpau Ave Unit 152
- 1550 Rimpau Ave Unit 35
- 1550 Rimpau Ave Unit 39
- 1550 Rimpau Ave Unit 52
- 1550 Rimpau Ave Unit 93
- 1550 Rimpau Ave Unit 42
- 1550 Rimpau Ave Unit 159
- 1550 Rimpau Ave Unit 1
- 833 Beverly Rd
