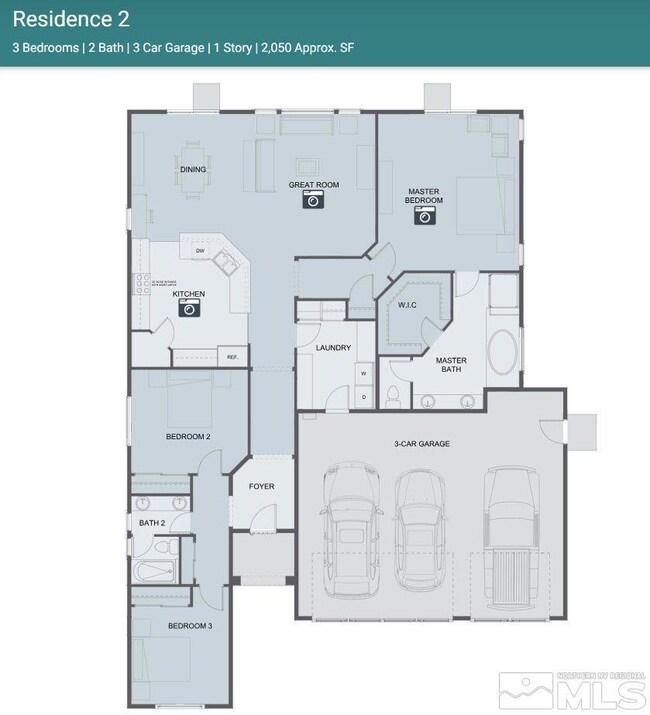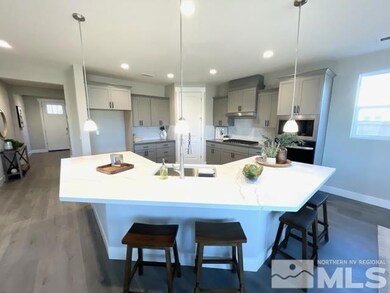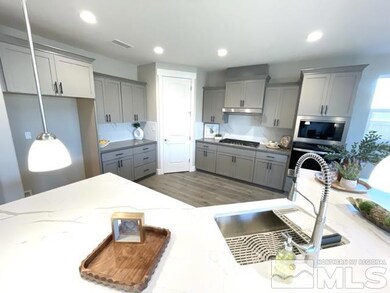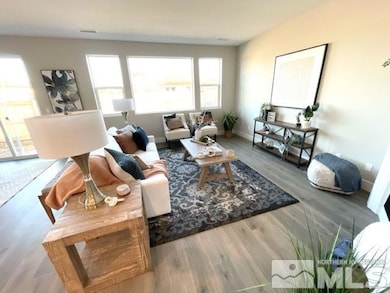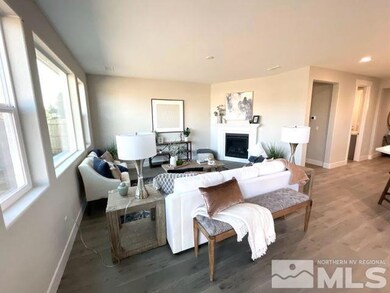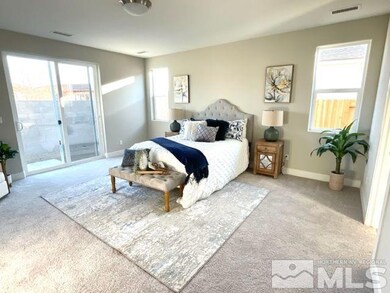
1604 Delta Downs Dr Unit Homesite 59 Minden, NV 89423
Highlights
- View of Trees or Woods
- Great Room
- Double Pane Windows
- High Ceiling
- 3 Car Attached Garage
- Walk-In Closet
About This Home
As of March 2025Price Reduction - Move In Ready Beautiful BRAND NEW 2,045 sf. single story home situated in "The Village at Monte Vista" community. Just minutes from Minden restaurants, shopping, trails and parks. This is a highly desirable area for those that love the outdoors. This home offers functional design with beautiful designer selected finishes and color selections through-out., Lot 59 is a beautiful BRAND NEW single story home located in the Village at Monte Vista Community. This house boasts over $27,000 in upgrades, which includes a BBQ gas stub, extended laminate flooring, a laundry sink, and an angled fireplace with a classy mantel. The kitchen, with room for 2 or 3 cooks, features Dovetail Gray cabinets with black pulls and an island of Quartz Calacutta Capella (which is white with big gray veins) that can seat at least 6! There is a full backsplash for easy cleaning. An upgraded appliance package and a generously sized corner pantry are well suited to this wonderful kitchen. The front bedroom has an exquisite view of the Sierra. The roomy primary bedroom has sliding glass doors opening to the backyard. In the primary bathroom an elegant soaking tub and large shower with a bench seat, and rectangular undermounted pair of sinks, lead to a fantastic walk-in closet. The extended laundry room, with laundry sink and wall to wall counter for folding, is connected to the fully insulated and finished 3 car garage, with doors that feature insulation and windows. The on-demand water heater is energy efficient. All vanities and laundry counters have Piedrafina Carrera surfaces. The second bathroom is guest ready with 2 undermounted oval sinks. The plush carpet in the 3 bedrooms is Mohawk Rome. Good taste and storage abounds in this lovely home. The sales office is open daily from 10am-5pm. Contact the sales office or agent for more information.
Home Details
Home Type
- Single Family
Est. Annual Taxes
- $6,800
Year Built
- Built in 2024
Lot Details
- 7,187 Sq Ft Lot
- Property is Fully Fenced
- Landscaped
- Level Lot
- Front Yard Sprinklers
- Sprinklers on Timer
HOA Fees
- $37 Monthly HOA Fees
Parking
- 3 Car Attached Garage
- Insulated Garage
- Garage Door Opener
Property Views
- Woods
- Mountain
Home Design
- Slab Foundation
- Insulated Concrete Forms
- Blown-In Insulation
- Batts Insulation
- Pitched Roof
- Shingle Roof
- Composition Roof
- Wood Siding
- Stick Built Home
- Stucco
Interior Spaces
- 2,045 Sq Ft Home
- 1-Story Property
- High Ceiling
- Double Pane Windows
- Low Emissivity Windows
- Entrance Foyer
- Great Room
- Living Room with Fireplace
- Family or Dining Combination
Kitchen
- Built-In Oven
- Gas Cooktop
- Microwave
- Dishwasher
- Smart Appliances
- ENERGY STAR Qualified Appliances
- No Kitchen Appliances
- Kitchen Island
- Disposal
Flooring
- Carpet
- Laminate
- Tile
- Vinyl
Bedrooms and Bathrooms
- 3 Bedrooms
- Walk-In Closet
- 2 Full Bathrooms
- Dual Sinks
- Primary Bathroom Bathtub Only
- Primary Bathroom includes a Walk-In Shower
Laundry
- Laundry Room
- Sink Near Laundry
- Laundry Cabinets
Home Security
- Smart Thermostat
- Fire and Smoke Detector
- Fire Sprinkler System
Eco-Friendly Details
- ENERGY STAR Qualified Equipment for Heating
Schools
- Minden Elementary School
- Carson Valley Middle School
- Douglas High School
Utilities
- Refrigerated Cooling System
- Forced Air Heating and Cooling System
- Heating System Uses Natural Gas
- Tankless Water Heater
- Gas Water Heater
- Internet Available
- Centralized Data Panel
- Phone Available
- Cable TV Available
Community Details
- $1,000 HOA Transfer Fee
- Incline Management Association
- The community has rules related to covenants, conditions, and restrictions
Listing and Financial Details
- Assessor Parcel Number 30718031
Similar Homes in Minden, NV
Home Values in the Area
Average Home Value in this Area
Property History
| Date | Event | Price | Change | Sq Ft Price |
|---|---|---|---|---|
| 03/17/2025 03/17/25 | Sold | $660,000 | -2.5% | $323 / Sq Ft |
| 02/17/2025 02/17/25 | Pending | -- | -- | -- |
| 01/06/2025 01/06/25 | Price Changed | $676,900 | -3.6% | $331 / Sq Ft |
| 12/23/2024 12/23/24 | Price Changed | $702,225 | 0.0% | $343 / Sq Ft |
| 12/16/2024 12/16/24 | Price Changed | $702,500 | 0.0% | $344 / Sq Ft |
| 10/03/2024 10/03/24 | For Sale | $702,225 | -- | $343 / Sq Ft |
Tax History Compared to Growth
Agents Affiliated with this Home
-
David Webb
D
Seller's Agent in 2025
David Webb
KAM RE Services
(775) 470-5990
23 in this area
32 Total Sales
Map
Source: Northern Nevada Regional MLS
MLS Number: 240012783
- 1615 Delta Downs Dr Unit Homesite 54
- 1616 Delta Downs Dr Unit 65
- 1618 Delta Downs Dr Unit 66
- 1620 Delta Downs Dr Unit 67
- 1630 Delta Downs Dr Unit Homesite 72
- 1637 Delta Downs Dr Unit Homesite 49
- 1606 Delta Downs Dr Unit Homesite 60
- 1631 Delta Downs Dr Unit Homesite 52
- 1608 Delta Downs Dr Unit Homesite 61
- 1661 W Minden Village Loop
- 873 Furlong Dr Unit 34
- 875 Furlong Dr Unit 33
- 877 Furlong Dr Unit 32
- 1021 Home Stretch Ln Unit Homesite 19
- 850 Furlong Dr Unit Homesite 30
- 870 Furlong Dr Unit Homesite 24
- 1786 Monte Vista Ave
- 1721 Lantana Dr
- 1769 La Cita Way
- 1620 Olua St

