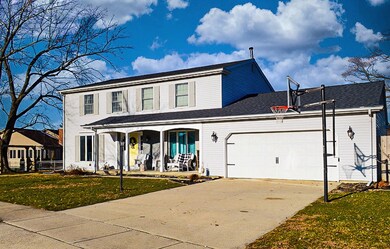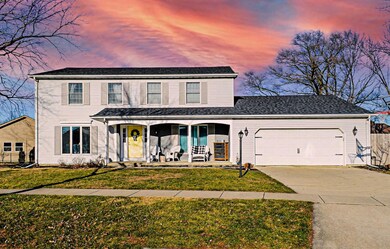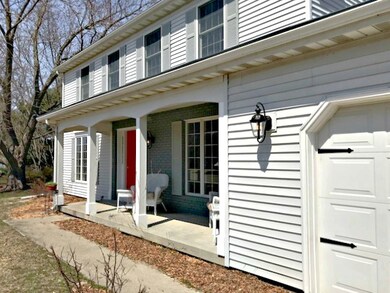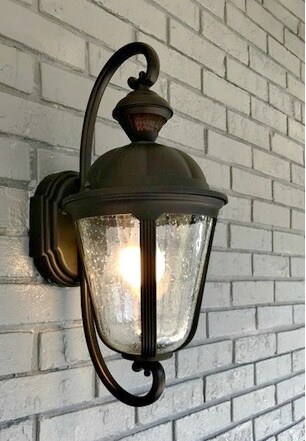
1604 Devonshire Dr Champaign, IL 61821
Highlights
- Community Lake
- Deck
- Traditional Architecture
- Central High School Rated A
- Property is near a park
- Wood Flooring
About This Home
As of March 2025Lovely Devonshire home, quality built, well maintained & beautifully updated. 2722 sqft, above ground 5 BR, 3 full baths, 2 large living areas & formal DR on lg lot. Professionally painted (in & out) Newer upscale s/s appliances, carpet and fixtures. Acres of gorgeous, gleaming hardwood. Great layout w.1stfloor BR, full bath & laundry rm. Enormous kitchen w/loads of cabinet & counter space, center island & table area by lg. bay window. Family room with cozy brick fireplace & triple size sliding door to lg.deck. Split Bedroom floor plan w/huge private master that has sitting area, 3 windows, WIC & xlg. bath. Fenced back yard & xlg side lot w/mature trees. Utility rm w/closet, shelves, cabinets & newer w/d. Focus on energy with brand new roof, eff.blown in insulation, dual controlled, high eff.HVAC & 50 gal wtr htr both 5 yrs.new. 2.5 bay gar. w/gutter helmets & pull down attic storage. Enjoy Lake Devonshire water rights & green-way. Tremendous value. Superb, sought after location. Hurry...priced right for a quick, clean cut sale!
Last Agent to Sell the Property
RE/MAX REALTY ASSOCIATES-CHA License #475126019 Listed on: 01/06/2022

Home Details
Home Type
- Single Family
Est. Annual Taxes
- $5,698
Year Built
- Built in 1984 | Remodeled in 2018
Lot Details
- 0.33 Acre Lot
- Lot Dimensions are 117x80x150x129
- Fenced Yard
- Paved or Partially Paved Lot
HOA Fees
- $8 Monthly HOA Fees
Parking
- 2.5 Car Attached Garage
- Garage Transmitter
- Garage Door Opener
- Driveway
- Parking Included in Price
Home Design
- Traditional Architecture
- Asphalt Roof
Interior Spaces
- 2,722 Sq Ft Home
- 2-Story Property
- Ceiling Fan
- Wood Burning Fireplace
- Family Room with Fireplace
- Living Room
- Formal Dining Room
- Wood Flooring
- Crawl Space
- Pull Down Stairs to Attic
Kitchen
- Range<<rangeHoodToken>>
- <<microwave>>
- High End Refrigerator
- Dishwasher
- Disposal
Bedrooms and Bathrooms
- 5 Bedrooms
- 5 Potential Bedrooms
- Main Floor Bedroom
- Bathroom on Main Level
- 3 Full Bathrooms
Laundry
- Laundry Room
- Laundry on main level
Home Security
- Carbon Monoxide Detectors
- Fire Sprinkler System
Outdoor Features
- Tideland Water Rights
- Deck
- Patio
- Fire Pit
Location
- Property is near a park
Schools
- Champaign Elementary School
- Champaign/Middle Call Unit 4 351
- Centennial High School
Utilities
- Central Air
- Heating System Uses Natural Gas
- Cable TV Available
Community Details
- Devonshire Subdivision
- Community Lake
Listing and Financial Details
- Homeowner Tax Exemptions
Ownership History
Purchase Details
Home Financials for this Owner
Home Financials are based on the most recent Mortgage that was taken out on this home.Purchase Details
Home Financials for this Owner
Home Financials are based on the most recent Mortgage that was taken out on this home.Purchase Details
Home Financials for this Owner
Home Financials are based on the most recent Mortgage that was taken out on this home.Similar Homes in Champaign, IL
Home Values in the Area
Average Home Value in this Area
Purchase History
| Date | Type | Sale Price | Title Company |
|---|---|---|---|
| Warranty Deed | $350,000 | None Listed On Document | |
| Warranty Deed | $315,000 | None Listed On Document | |
| Warranty Deed | $150,333 | Attorney |
Mortgage History
| Date | Status | Loan Amount | Loan Type |
|---|---|---|---|
| Open | $332,500 | New Conventional | |
| Previous Owner | $283,500 | New Conventional | |
| Previous Owner | $178,103 | New Conventional | |
| Previous Owner | $177,500 | New Conventional | |
| Previous Owner | $180,080 | New Conventional | |
| Previous Owner | $100,000 | New Conventional | |
| Previous Owner | $148,050 | Unknown |
Property History
| Date | Event | Price | Change | Sq Ft Price |
|---|---|---|---|---|
| 03/28/2025 03/28/25 | Sold | $350,000 | +1.4% | $129 / Sq Ft |
| 02/19/2025 02/19/25 | Pending | -- | -- | -- |
| 02/18/2025 02/18/25 | For Sale | $345,000 | +9.5% | $128 / Sq Ft |
| 03/03/2022 03/03/22 | Sold | $315,000 | -4.3% | $116 / Sq Ft |
| 01/23/2022 01/23/22 | Pending | -- | -- | -- |
| 01/06/2022 01/06/22 | For Sale | $329,000 | +46.2% | $121 / Sq Ft |
| 06/04/2018 06/04/18 | Sold | $225,100 | 0.0% | $83 / Sq Ft |
| 04/17/2018 04/17/18 | Pending | -- | -- | -- |
| 04/16/2018 04/16/18 | For Sale | $225,000 | -- | $83 / Sq Ft |
Tax History Compared to Growth
Tax History
| Year | Tax Paid | Tax Assessment Tax Assessment Total Assessment is a certain percentage of the fair market value that is determined by local assessors to be the total taxable value of land and additions on the property. | Land | Improvement |
|---|---|---|---|---|
| 2024 | $6,526 | $86,050 | $17,690 | $68,360 |
| 2023 | $6,526 | $78,370 | $16,110 | $62,260 |
| 2022 | $6,097 | $72,300 | $14,860 | $57,440 |
| 2021 | $5,939 | $70,880 | $14,570 | $56,310 |
| 2020 | $5,698 | $68,150 | $14,010 | $54,140 |
| 2019 | $5,504 | $66,750 | $13,720 | $53,030 |
| 2018 | $5,371 | $65,690 | $13,500 | $52,190 |
| 2017 | $5,165 | $63,160 | $12,980 | $50,180 |
| 2016 | $4,621 | $61,860 | $12,710 | $49,150 |
| 2015 | $4,646 | $60,760 | $12,480 | $48,280 |
| 2014 | $4,607 | $60,760 | $12,480 | $48,280 |
| 2013 | $4,565 | $60,760 | $12,480 | $48,280 |
Agents Affiliated with this Home
-
Matt Difanis

Seller's Agent in 2025
Matt Difanis
RE/MAX
(217) 352-5700
363 Total Sales
-
Eric Porter

Buyer's Agent in 2025
Eric Porter
The Real Estate Group,Inc
(217) 369-7773
221 Total Sales
-
Diane Dawson

Seller's Agent in 2022
Diane Dawson
RE/MAX
(217) 373-4812
321 Total Sales
Map
Source: Midwest Real Estate Data (MRED)
MLS Number: 11296295
APN: 45-20-23-326-002
- 1727 Devonshire Dr Unit 1727
- 1726 Georgetown Dr
- 1508 Harrington Dr
- 1318 Broadmoor Dr
- 1609 Lakeside Dr Unit A
- 1714 Lakeside Dr
- 1807 Broadmoor Dr
- 1725 Robert Dr
- 1901 Branch Rd
- 1812 Broadmoor Dr
- 1205 Broadmoor Dr
- 1900 Broadmoor Dr
- 1901 Sumac Dr
- 2107 Barberry Dr
- 2303 Sumac Ct N
- 1204 Harrington Dr
- 1612 W Kirby Ave
- 2408 Windward Blvd Unit 106
- 1308 W Kirby Ave
- 1808 Bellamy Dr





