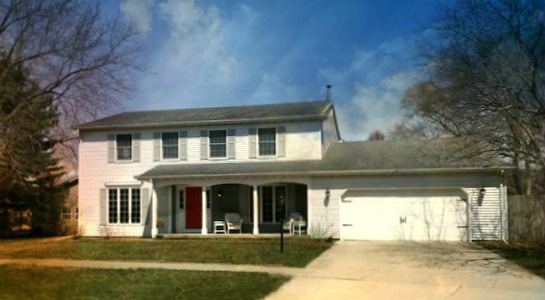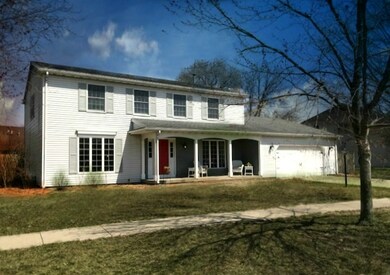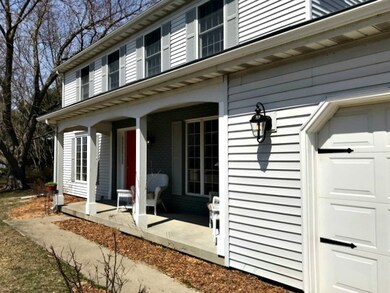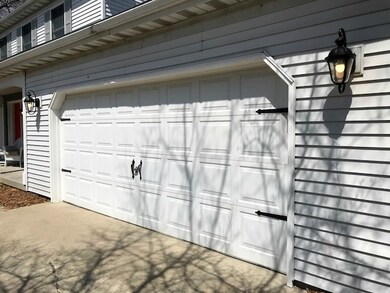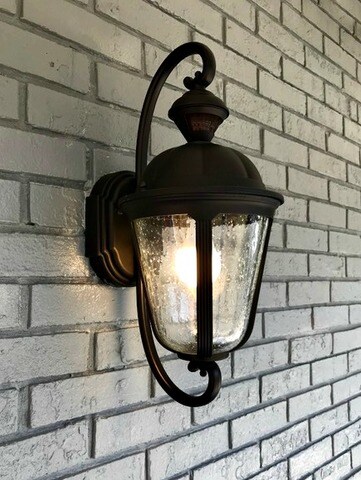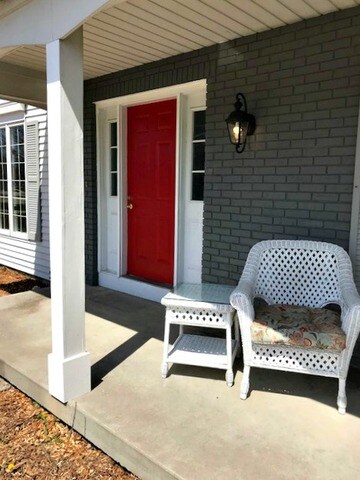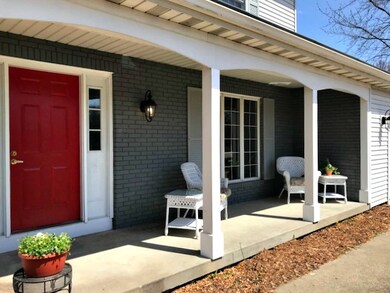
1604 Devonshire Dr Champaign, IL 61821
Highlights
- Deck
- Traditional Architecture
- Main Floor Bedroom
- Central High School Rated A
- Wood Flooring
- Fenced Yard
About This Home
As of March 2025Wow! ~25K just invested making this the best deal in town! Lovely Devonshire home, quality built, well maintained & just updated. 2722 sqft, 5 BR, 3 full baths, 2 living areas & formal DR on lg lot. Prof.painted (in & out) Brand new, upscale s/s appliances, hardwood, carpet fixtures & more. Great layout w.1st flr BR, full bath & laundry rm. Lg kitchen w/loads of cabinet & counter space, center island & table area by lg. bay window. FR w/brick fireplace & triple size sliding door to lg.deck. Split BR flr plan w/ huge private master: sitting area, 3 windows, WIC & xlg. bath. Fenced back yard & xlg side lot w/mature trees. Utility rm w/closet, shelves, cabinets & newer w/d. Focus on energy eff.w/blown in insulation, dual controlled, high eff HVAC & 50 gal wtr htr both 3 yrs.new. 2.5 bay gar. w/gutter helmets & pull down attic storage. Enjoy Lake Devonshire water rights & green-way. Tremendous value. Superb, sought after location. Hurry...priced right for a quick, clean cut sale!
Last Agent to Sell the Property
RE/MAX REALTY ASSOCIATES-CHA License #475126019 Listed on: 04/16/2018

Last Buyer's Agent
RE/MAX REALTY ASSOCIATES-CHA License #475126019 Listed on: 04/16/2018

Home Details
Home Type
- Single Family
Est. Annual Taxes
- $6,526
Year Built | Renovated
- 1986 | 2018
Lot Details
- Southern Exposure
- Fenced Yard
HOA Fees
- $8 per month
Parking
- Attached Garage
- Garage Transmitter
- Garage Door Opener
- Driveway
- Parking Included in Price
- Garage Is Owned
Home Design
- Traditional Architecture
- Brick Exterior Construction
- Asphalt Shingled Roof
- Vinyl Siding
Interior Spaces
- Wood Burning Fireplace
- Wood Flooring
- Crawl Space
Kitchen
- Oven or Range
- Range Hood
- <<microwave>>
- High End Refrigerator
- Dishwasher
- Disposal
Bedrooms and Bathrooms
- Main Floor Bedroom
- Primary Bathroom is a Full Bathroom
- Bathroom on Main Level
Laundry
- Laundry on main level
- Dryer
- Washer
Outdoor Features
- Deck
- Patio
- Fire Pit
Location
- Property is near a bus stop
Utilities
- Central Air
- Heating System Uses Gas
- Water Rights
Listing and Financial Details
- Homeowner Tax Exemptions
Ownership History
Purchase Details
Home Financials for this Owner
Home Financials are based on the most recent Mortgage that was taken out on this home.Purchase Details
Home Financials for this Owner
Home Financials are based on the most recent Mortgage that was taken out on this home.Purchase Details
Home Financials for this Owner
Home Financials are based on the most recent Mortgage that was taken out on this home.Similar Homes in Champaign, IL
Home Values in the Area
Average Home Value in this Area
Purchase History
| Date | Type | Sale Price | Title Company |
|---|---|---|---|
| Warranty Deed | $350,000 | None Listed On Document | |
| Warranty Deed | $315,000 | None Listed On Document | |
| Warranty Deed | $150,333 | Attorney |
Mortgage History
| Date | Status | Loan Amount | Loan Type |
|---|---|---|---|
| Open | $332,500 | New Conventional | |
| Previous Owner | $283,500 | New Conventional | |
| Previous Owner | $178,103 | New Conventional | |
| Previous Owner | $177,500 | New Conventional | |
| Previous Owner | $180,080 | New Conventional | |
| Previous Owner | $100,000 | New Conventional | |
| Previous Owner | $148,050 | Unknown |
Property History
| Date | Event | Price | Change | Sq Ft Price |
|---|---|---|---|---|
| 03/28/2025 03/28/25 | Sold | $350,000 | +1.4% | $129 / Sq Ft |
| 02/19/2025 02/19/25 | Pending | -- | -- | -- |
| 02/18/2025 02/18/25 | For Sale | $345,000 | +9.5% | $128 / Sq Ft |
| 03/03/2022 03/03/22 | Sold | $315,000 | -4.3% | $116 / Sq Ft |
| 01/23/2022 01/23/22 | Pending | -- | -- | -- |
| 01/06/2022 01/06/22 | For Sale | $329,000 | +46.2% | $121 / Sq Ft |
| 06/04/2018 06/04/18 | Sold | $225,100 | 0.0% | $83 / Sq Ft |
| 04/17/2018 04/17/18 | Pending | -- | -- | -- |
| 04/16/2018 04/16/18 | For Sale | $225,000 | -- | $83 / Sq Ft |
Tax History Compared to Growth
Tax History
| Year | Tax Paid | Tax Assessment Tax Assessment Total Assessment is a certain percentage of the fair market value that is determined by local assessors to be the total taxable value of land and additions on the property. | Land | Improvement |
|---|---|---|---|---|
| 2024 | $6,526 | $86,050 | $17,690 | $68,360 |
| 2023 | $6,526 | $78,370 | $16,110 | $62,260 |
| 2022 | $6,097 | $72,300 | $14,860 | $57,440 |
| 2021 | $5,939 | $70,880 | $14,570 | $56,310 |
| 2020 | $5,698 | $68,150 | $14,010 | $54,140 |
| 2019 | $5,504 | $66,750 | $13,720 | $53,030 |
| 2018 | $5,371 | $65,690 | $13,500 | $52,190 |
| 2017 | $5,165 | $63,160 | $12,980 | $50,180 |
| 2016 | $4,621 | $61,860 | $12,710 | $49,150 |
| 2015 | $4,646 | $60,760 | $12,480 | $48,280 |
| 2014 | $4,607 | $60,760 | $12,480 | $48,280 |
| 2013 | $4,565 | $60,760 | $12,480 | $48,280 |
Agents Affiliated with this Home
-
Matt Difanis

Seller's Agent in 2025
Matt Difanis
RE/MAX
(217) 352-5700
360 Total Sales
-
Eric Porter

Buyer's Agent in 2025
Eric Porter
The Real Estate Group,Inc
(217) 369-7773
222 Total Sales
-
Diane Dawson

Seller's Agent in 2022
Diane Dawson
RE/MAX
(217) 373-4812
321 Total Sales
Map
Source: Midwest Real Estate Data (MRED)
MLS Number: MRD09917712
APN: 45-20-23-326-002
- 1727 Devonshire Dr Unit 1727
- 1726 Georgetown Dr
- 1318 Broadmoor Dr
- 1508 Harrington Dr
- 1609 Lakeside Dr Unit A
- 1714 Lakeside Dr
- 1807 Broadmoor Dr
- 1725 Robert Dr
- 1812 Broadmoor Dr
- 1901 Branch Rd
- 1900 Broadmoor Dr
- 1205 Broadmoor Dr
- 2107 Barberry Dr
- 1901 Sumac Dr
- 2303 Sumac Ct N
- 1204 Harrington Dr
- 1612 W Kirby Ave
- 1704 W Kirby Ave
- 1308 W Kirby Ave
- 1825 Parkdale Dr
