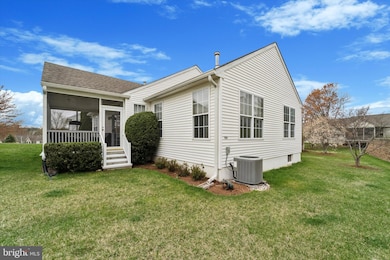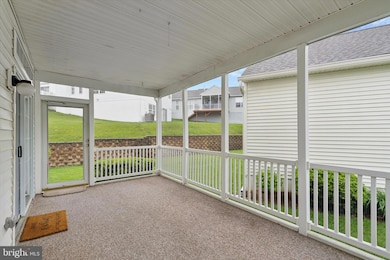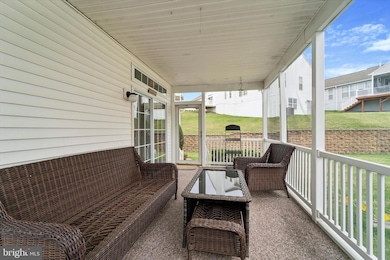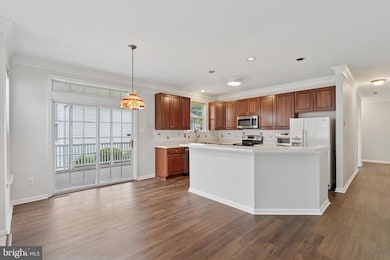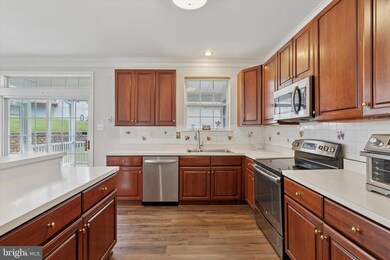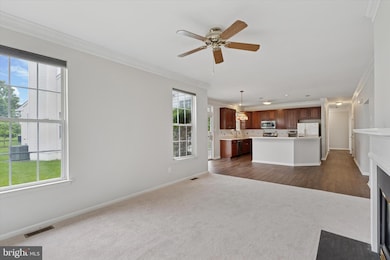
1604 E Fox Brushs Way Unit 376 Glen Mills, PA 19342
Garnet Valley NeighborhoodEstimated payment $4,453/month
Highlights
- Hot Property
- Rambler Architecture
- 2 Car Attached Garage
- Senior Living
- Community Pool
- Living Room
About This Home
Immaculate Huntingdon Model in the highly sought-after Fox Hill Farm community, the largest model available, featuring a two-car attached garage, a finished basement with a powder room, and a stunning screened-in porch. Fantastic location within the community. New carpet and paint throughout (2025), HVAC (2022) and hot water heater (2022). This versatile home offers the option to utilize the front room as a home office or a third bedroom, while the main living area is thoughtfully designed with a large kitchen, formal living room, formal dining room, family room, and an additional home office space. An elegant see-through fireplace enhances the ambiance between the formal living and family rooms, and the spacious kitchen seamlessly connects to the family room for effortless entertaining. The residence boasts two additional generous bedrooms, each with en-suite bathrooms and ample closet space, along with convenient laundry facilities on the main level. The finished basement provides a large recreation room and an additional half bathroom, perfect for gatherings. Residents of Fox Hill Farm enjoy an array of community amenities, including a large clubhouse, indoor and outdoor pools, a ballroom, hobby/game room, shuffleboard, fitness center, art and crafts studio, walking trails, bocce courts, a library, and much more! Schedule your appointment today to experience this truly exceptional property in Fox Hill Farm.
Last Listed By
Keller Williams Realty Devon-Wayne License #RM422891 Listed on: 06/10/2025

Open House Schedule
-
Friday, June 13, 202512:00 to 2:00 pm6/13/2025 12:00:00 PM +00:006/13/2025 2:00:00 PM +00:00Add to Calendar
Home Details
Home Type
- Single Family
Est. Annual Taxes
- $8,558
Year Built
- Built in 1997
Lot Details
- 2,614 Sq Ft Lot
- Property is zoned R-PRD 3, Planned Active Adult Community
HOA Fees
- $390 Monthly HOA Fees
Parking
- 2 Car Attached Garage
- Front Facing Garage
- Driveway
Home Design
- Rambler Architecture
- Asphalt Roof
- Aluminum Siding
- Vinyl Siding
- Concrete Perimeter Foundation
Interior Spaces
- Property has 1 Level
- Double Sided Fireplace
- Family Room
- Living Room
- Dining Room
- Partially Finished Basement
- Basement Fills Entire Space Under The House
Bedrooms and Bathrooms
- 3 Main Level Bedrooms
Utilities
- Forced Air Heating and Cooling System
- Cooling System Utilizes Natural Gas
- Natural Gas Water Heater
Listing and Financial Details
- Tax Lot 063-000
- Assessor Parcel Number 13-00-00402-87
Community Details
Overview
- Senior Living
- Senior Community | Residents must be 50 or older
- Fox Hill Farm HOA
- Fox Hill Farm Subdivision
Recreation
- Community Pool
Map
Home Values in the Area
Average Home Value in this Area
Tax History
| Year | Tax Paid | Tax Assessment Tax Assessment Total Assessment is a certain percentage of the fair market value that is determined by local assessors to be the total taxable value of land and additions on the property. | Land | Improvement |
|---|---|---|---|---|
| 2024 | $8,414 | $369,550 | $69,940 | $299,610 |
| 2023 | $8,204 | $369,550 | $69,940 | $299,610 |
| 2022 | $8,113 | $369,550 | $69,940 | $299,610 |
| 2021 | $13,642 | $369,550 | $69,940 | $299,610 |
| 2020 | $8,006 | $202,600 | $54,760 | $147,840 |
| 2019 | $7,887 | $202,600 | $54,760 | $147,840 |
| 2018 | $7,766 | $202,600 | $0 | $0 |
| 2017 | $7,608 | $202,600 | $0 | $0 |
| 2016 | $1,112 | $202,600 | $0 | $0 |
| 2015 | $1,112 | $202,600 | $0 | $0 |
| 2014 | $1,112 | $202,600 | $0 | $0 |
Property History
| Date | Event | Price | Change | Sq Ft Price |
|---|---|---|---|---|
| 06/10/2025 06/10/25 | For Sale | $599,000 | -- | $154 / Sq Ft |
Purchase History
| Date | Type | Sale Price | Title Company |
|---|---|---|---|
| Interfamily Deed Transfer | -- | None Available | |
| Interfamily Deed Transfer | -- | None Available | |
| Interfamily Deed Transfer | -- | None Available | |
| Trustee Deed | $202,400 | -- |
Similar Home in Glen Mills, PA
Source: Bright MLS
MLS Number: PADE2088676
APN: 13-00-00402-87
- 1902 Hunters Cir
- 1005 N Phipps Woods Ct Unit 253
- 28 W Houndpack Way
- 136 W Reynard Ln Unit 75
- 916 E Fox Hound Chase Unit 229
- 514 Hunting Whip Rd Unit 195
- 512 Hunting Whip Rd
- 210 Sunset View Dr
- 972 Smithbridge Rd
- 2007 Windfield Ct Unit 2007
- 1 Huntsman Dr
- 1605 N Glen Dr
- 302 Milton Stamp Dr
- 11 Marshall Ct
- 313 Milton Stamp Dr
- 315 Milton Stamp Dr
- 317 Milton Stamp Dr
- 318 Milton Stamp Dr
- 320 Milton Stamp Dr
- 1 Smithfield Dr

