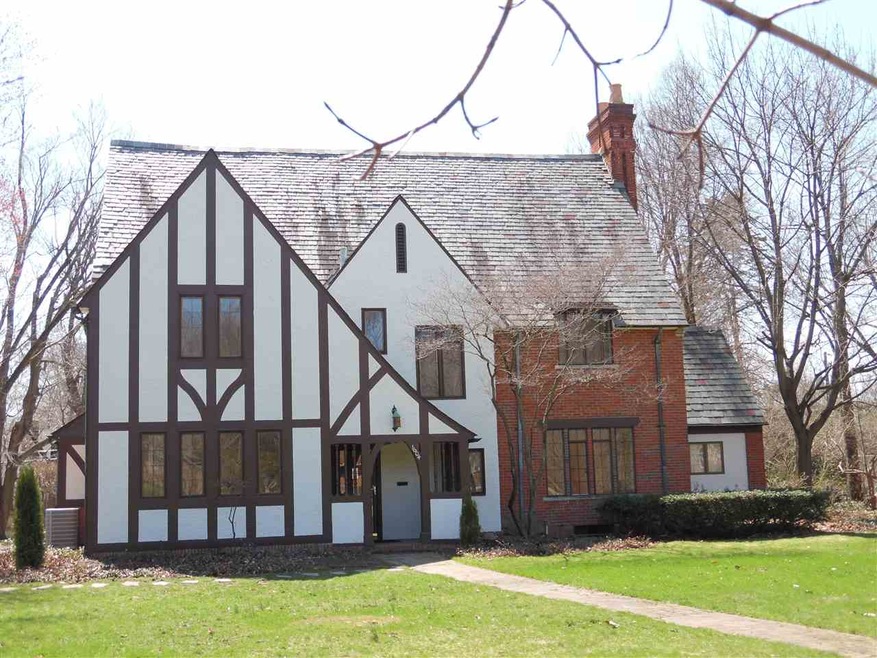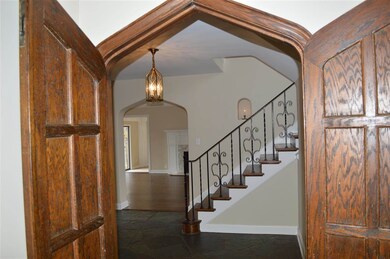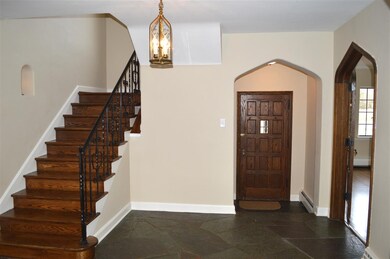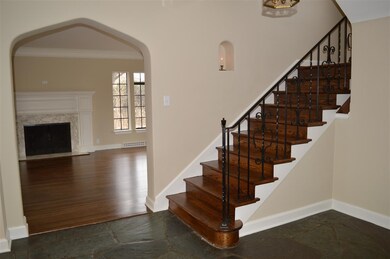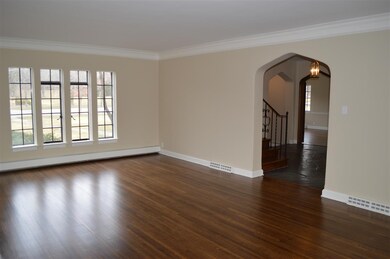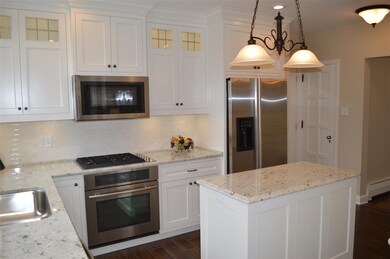
1604 E Jefferson Blvd South Bend, IN 46617
Sunnymede NeighborhoodHighlights
- 0.43 Acre Lot
- Living Room with Fireplace
- Wood Flooring
- Adams High School Rated A-
- Partially Wooded Lot
- Tudor Architecture
About This Home
As of June 2015This large East Jefferson home offers all the quality and charm of days gone by with all the advantages of new construction. Completely renovated, this 6 bedroom, 4.5 bath home offers gracious living on 4 floors with spacious rooms throughout. New custom kitchen with built in banquette-granite top and Jenn Aire appliances. New baths-including large master en suite area. All this while retaining such character items as slate roof, gleaming 1/4 sawn oak flooring on the first two floors, private staircase to master suite, superior trim detailing, Sun room with wet bar, large reception area with slate flooring and walk in closet ( don't miss the umbrella closet). Mechanicals have all be upgraded for worry free living. No item has been overlooked.
Home Details
Home Type
- Single Family
Est. Annual Taxes
- $7,776
Year Built
- Built in 1928
Lot Details
- 0.43 Acre Lot
- Lot Dimensions are 100x189
- Landscaped
- Level Lot
- Partially Wooded Lot
Parking
- 2 Car Attached Garage
- Garage Door Opener
- Driveway
Home Design
- Tudor Architecture
- Slate Roof
- Masonry Siding
- Stucco Exterior
- Masonry
Interior Spaces
- 3-Story Property
- Crown Molding
- Ceiling height of 9 feet or more
- Pocket Doors
- Entrance Foyer
- Living Room with Fireplace
Kitchen
- Eat-In Kitchen
- Solid Surface Countertops
- Built-In or Custom Kitchen Cabinets
Flooring
- Wood
- Carpet
- Slate Flooring
Bedrooms and Bathrooms
- 6 Bedrooms
- En-Suite Primary Bedroom
- Jack-and-Jill Bathroom
- In-Law or Guest Suite
- Separate Shower
Partially Finished Basement
- Basement Fills Entire Space Under The House
- Exterior Basement Entry
Utilities
- Multiple cooling system units
- Forced Air Heating and Cooling System
- Multiple Heating Units
- Hot Water Heating System
Additional Features
- Patio
- Suburban Location
Listing and Financial Details
- Assessor Parcel Number 71-09-07-253-006.000-025
Ownership History
Purchase Details
Home Financials for this Owner
Home Financials are based on the most recent Mortgage that was taken out on this home.Purchase Details
Home Financials for this Owner
Home Financials are based on the most recent Mortgage that was taken out on this home.Similar Homes in South Bend, IN
Home Values in the Area
Average Home Value in this Area
Purchase History
| Date | Type | Sale Price | Title Company |
|---|---|---|---|
| Warranty Deed | -- | Meridian Title | |
| Deed | -- | Meridian Title |
Mortgage History
| Date | Status | Loan Amount | Loan Type |
|---|---|---|---|
| Open | $400,000 | New Conventional |
Property History
| Date | Event | Price | Change | Sq Ft Price |
|---|---|---|---|---|
| 06/10/2015 06/10/15 | Sold | $550,000 | -6.6% | $112 / Sq Ft |
| 04/20/2015 04/20/15 | Pending | -- | -- | -- |
| 03/19/2015 03/19/15 | For Sale | $589,000 | +106.7% | $120 / Sq Ft |
| 09/05/2014 09/05/14 | Sold | $285,000 | -45.7% | $59 / Sq Ft |
| 08/12/2014 08/12/14 | Pending | -- | -- | -- |
| 04/18/2013 04/18/13 | For Sale | $525,000 | -- | $109 / Sq Ft |
Tax History Compared to Growth
Tax History
| Year | Tax Paid | Tax Assessment Tax Assessment Total Assessment is a certain percentage of the fair market value that is determined by local assessors to be the total taxable value of land and additions on the property. | Land | Improvement |
|---|---|---|---|---|
| 2024 | $7,150 | $493,100 | $43,100 | $450,000 |
| 2023 | $7,273 | $586,600 | $43,100 | $543,500 |
| 2022 | $7,316 | $586,600 | $43,100 | $543,500 |
| 2021 | $4,790 | $386,000 | $85,200 | $300,800 |
| 2020 | $4,824 | $388,800 | $85,200 | $303,600 |
| 2019 | $4,695 | $465,200 | $105,200 | $360,000 |
| 2018 | $4,524 | $367,000 | $82,500 | $284,500 |
| 2017 | $4,687 | $361,700 | $82,500 | $279,200 |
| 2016 | $4,794 | $361,700 | $82,500 | $279,200 |
| 2014 | $3,241 | $248,300 | $56,900 | $191,400 |
| 2013 | -- | $248,300 | $56,900 | $191,400 |
Agents Affiliated with this Home
-
William McCarthy

Seller's Agent in 2015
William McCarthy
RE/MAX
(574) 283-2623
1 in this area
47 Total Sales
-
Jim McKinnies

Buyer's Agent in 2015
Jim McKinnies
McKinnies Realty, LLC
(574) 229-8808
4 in this area
627 Total Sales
-
Marsha Lambright

Seller's Agent in 2014
Marsha Lambright
RE/MAX
(574) 532-9874
36 Total Sales
Map
Source: Indiana Regional MLS
MLS Number: 201510530
APN: 71-09-07-253-006.000-026
- 1403 E Jefferson Blvd
- 1738 Sunnymede Ave
- 103 S Coquillard Dr
- 210 S Hawthorne Dr
- 1414 Longfellow Ave
- 228 N Sunnyside Ave
- 222 N Coquillard Dr
- 620 S Sunnyside Ave
- 1621 E Madison St
- 1602 Cedar St
- 423 N Esther St
- 1134 E South St
- 1241 Longfellow Ave
- 1031 E Jefferson Blvd
- 1026 E Wayne St
- 124, 128-132 N Eddy St
- 1119 E Bronson St
- 230 S Frances St
- 1409 Miner St
- 1257 Cedar St
