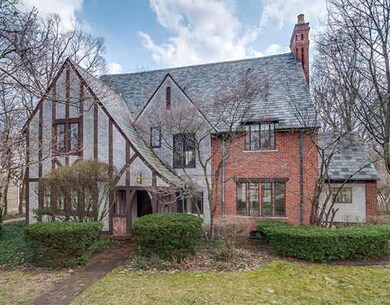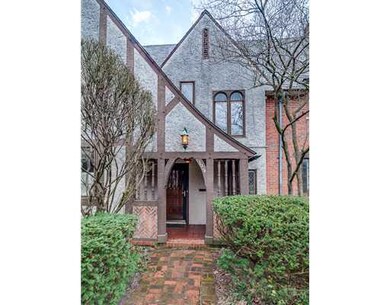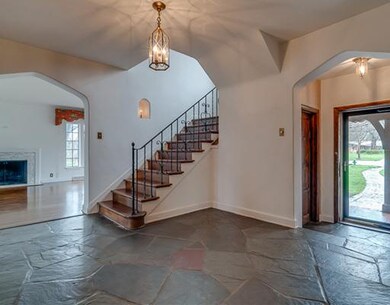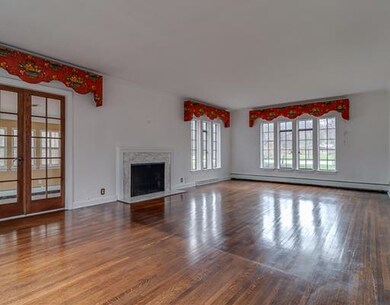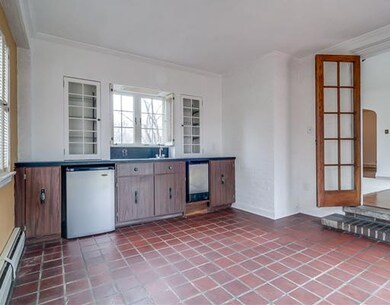
1604 E Jefferson Blvd South Bend, IN 46617
Sunnymede NeighborhoodHighlights
- 0.43 Acre Lot
- 2 Car Attached Garage
- Hot Water Heating System
- Adams High School Rated A-
- Central Air
- Level Lot
About This Home
As of June 2015STEP INTO HISTORY HERE. HUGE SLATE FOYER WITH WALK-IN COAT ROOM. GOTHIC ARCHWAY HIGHLIGHTS FORMAL DINING ROOM. BUTLER PANTRY/BANQUETTE AREA BETWEEN DINING ROOM & KITCHEN. ATTACHED GARAGE IS UNHEARD OF IN THIS AGE HOME. COZY DEN, BACK STAIRCASE, GRACIOUS FORMAL LIVING ROOM WITH WINDOWS TO SPARE. SUNROOM HAS A BUILT-IN BAR AREA. HARDWOOD FLOORS. SECOND FLOOR HAS FIVE BEDROOMS AND 3 BATHS AND THIRD FLOOR FEATURES MORE BEDS AND A BATH. YOU CAN BRING THE LARGEST FAMILY HERE AND EVERYONE WILL HAVE THEIR OWN SPACE.
Home Details
Home Type
- Single Family
Est. Annual Taxes
- $2,696
Year Built
- Built in 1928
Lot Details
- 0.43 Acre Lot
- Lot Dimensions are 189x100
- Level Lot
- Historic Home
Parking
- 2 Car Attached Garage
Home Design
- Brick Exterior Construction
- Stucco Exterior
Interior Spaces
- 2-Story Property
- Living Room with Fireplace
- Partially Finished Basement
- Block Basement Construction
- Disposal
Bedrooms and Bathrooms
- 5 Bedrooms
Utilities
- Central Air
- Hot Water Heating System
- Heating System Uses Gas
Listing and Financial Details
- Assessor Parcel Number 71-09-07-253-006.000-026
Ownership History
Purchase Details
Home Financials for this Owner
Home Financials are based on the most recent Mortgage that was taken out on this home.Purchase Details
Home Financials for this Owner
Home Financials are based on the most recent Mortgage that was taken out on this home.Similar Homes in the area
Home Values in the Area
Average Home Value in this Area
Purchase History
| Date | Type | Sale Price | Title Company |
|---|---|---|---|
| Warranty Deed | -- | Meridian Title | |
| Deed | -- | Meridian Title |
Mortgage History
| Date | Status | Loan Amount | Loan Type |
|---|---|---|---|
| Open | $400,000 | New Conventional |
Property History
| Date | Event | Price | Change | Sq Ft Price |
|---|---|---|---|---|
| 06/10/2015 06/10/15 | Sold | $550,000 | -6.6% | $112 / Sq Ft |
| 04/20/2015 04/20/15 | Pending | -- | -- | -- |
| 03/19/2015 03/19/15 | For Sale | $589,000 | +106.7% | $120 / Sq Ft |
| 09/05/2014 09/05/14 | Sold | $285,000 | -45.7% | $59 / Sq Ft |
| 08/12/2014 08/12/14 | Pending | -- | -- | -- |
| 04/18/2013 04/18/13 | For Sale | $525,000 | -- | $109 / Sq Ft |
Tax History Compared to Growth
Tax History
| Year | Tax Paid | Tax Assessment Tax Assessment Total Assessment is a certain percentage of the fair market value that is determined by local assessors to be the total taxable value of land and additions on the property. | Land | Improvement |
|---|---|---|---|---|
| 2024 | $7,150 | $493,100 | $43,100 | $450,000 |
| 2023 | $7,273 | $586,600 | $43,100 | $543,500 |
| 2022 | $7,316 | $586,600 | $43,100 | $543,500 |
| 2021 | $4,790 | $386,000 | $85,200 | $300,800 |
| 2020 | $4,824 | $388,800 | $85,200 | $303,600 |
| 2019 | $4,695 | $465,200 | $105,200 | $360,000 |
| 2018 | $4,524 | $367,000 | $82,500 | $284,500 |
| 2017 | $4,687 | $361,700 | $82,500 | $279,200 |
| 2016 | $4,794 | $361,700 | $82,500 | $279,200 |
| 2014 | $3,241 | $248,300 | $56,900 | $191,400 |
| 2013 | -- | $248,300 | $56,900 | $191,400 |
Agents Affiliated with this Home
-
William McCarthy

Seller's Agent in 2015
William McCarthy
RE/MAX
(574) 283-2623
1 in this area
47 Total Sales
-
Jim McKinnies

Buyer's Agent in 2015
Jim McKinnies
McKinnies Realty, LLC
(574) 229-8808
4 in this area
628 Total Sales
-
Marsha Lambright

Seller's Agent in 2014
Marsha Lambright
RE/MAX
(574) 532-9874
36 Total Sales
Map
Source: Indiana Regional MLS
MLS Number: 589148
APN: 71-09-07-253-006.000-026
- 1403 E Jefferson Blvd
- 1738 Sunnymede Ave
- 103 S Coquillard Dr
- 210 S Hawthorne Dr
- 1414 Longfellow Ave
- 228 N Sunnyside Ave
- 222 N Coquillard Dr
- 620 S Sunnyside Ave
- 1621 E Madison St
- 1602 Cedar St
- 423 N Esther St
- 1134 E South St
- 1241 Longfellow Ave
- 1031 E Jefferson Blvd
- 1026 E Wayne St
- 910 S Twyckenham Dr
- 124, 128-132 N Eddy St
- 1119 E Bronson St
- 230 S Frances St
- 2121 E Madison St

