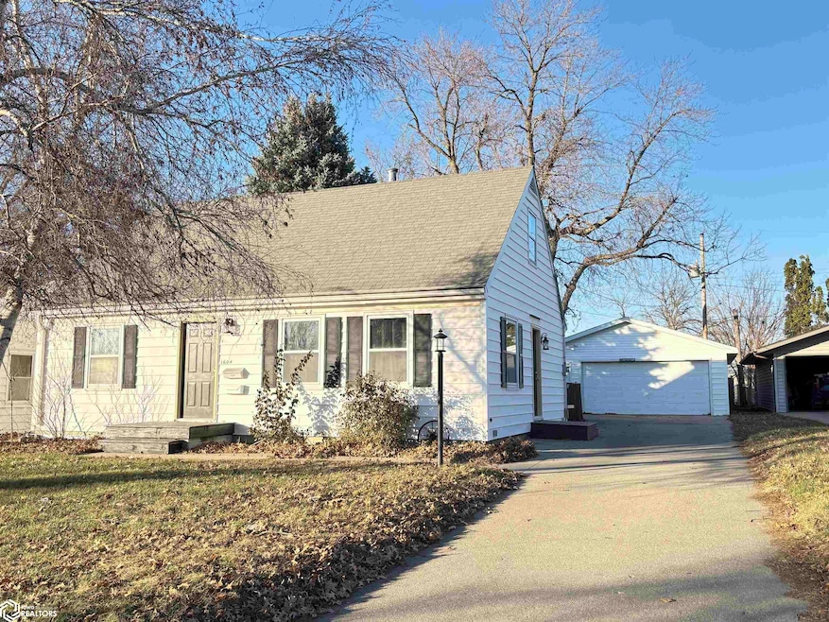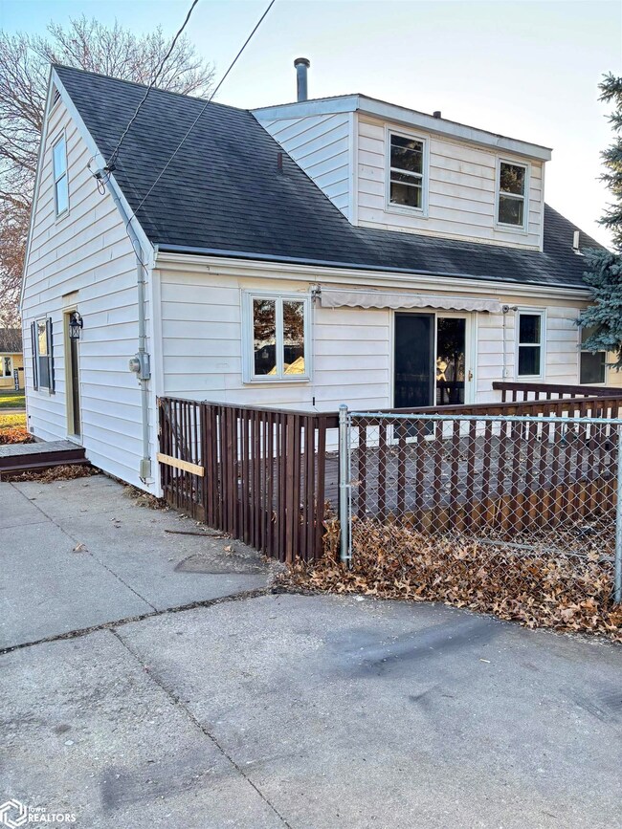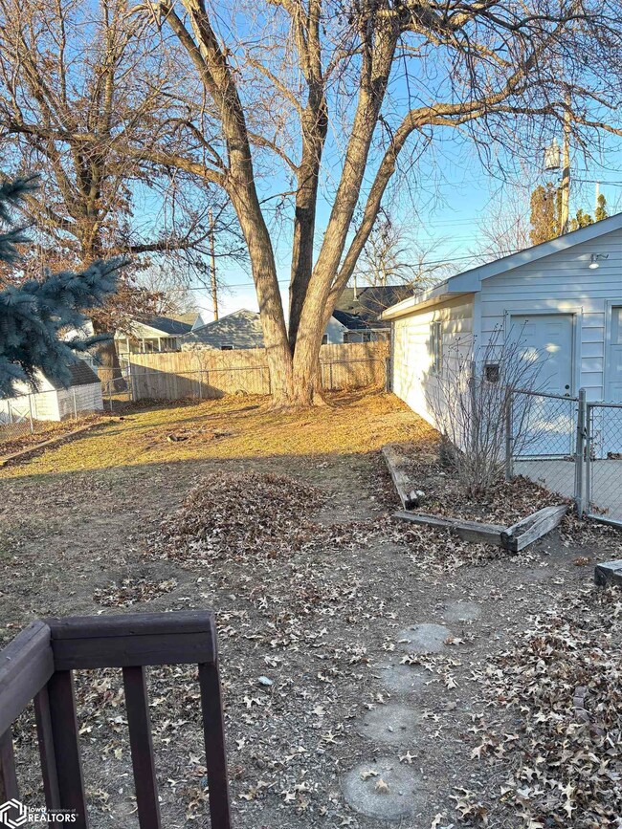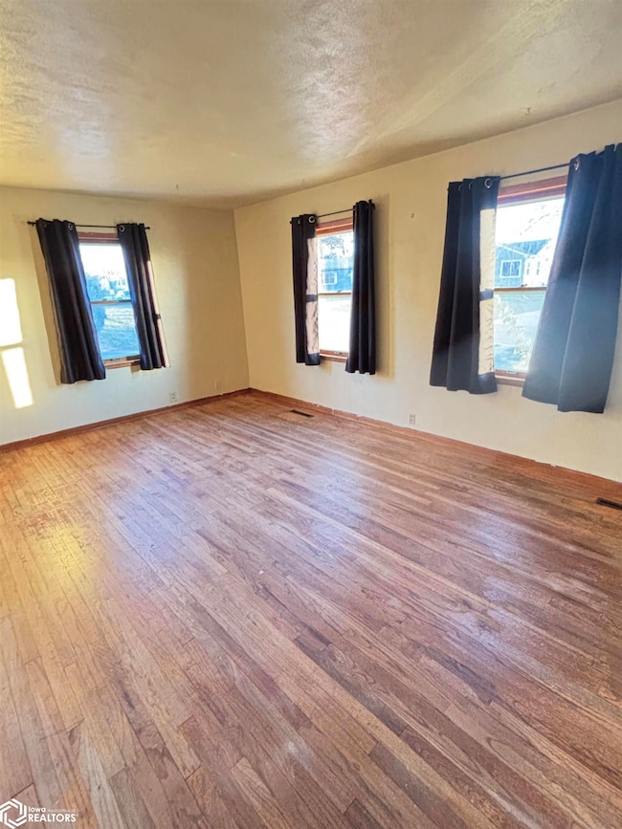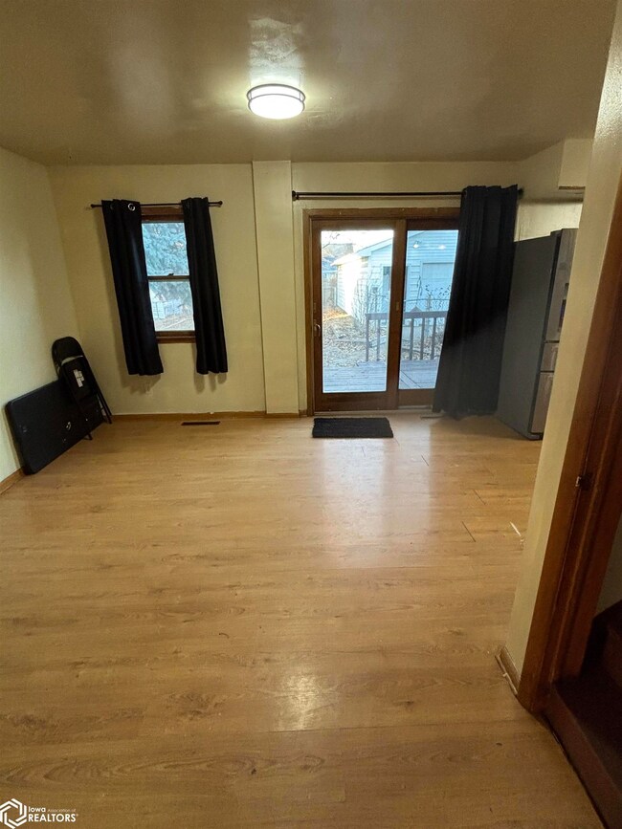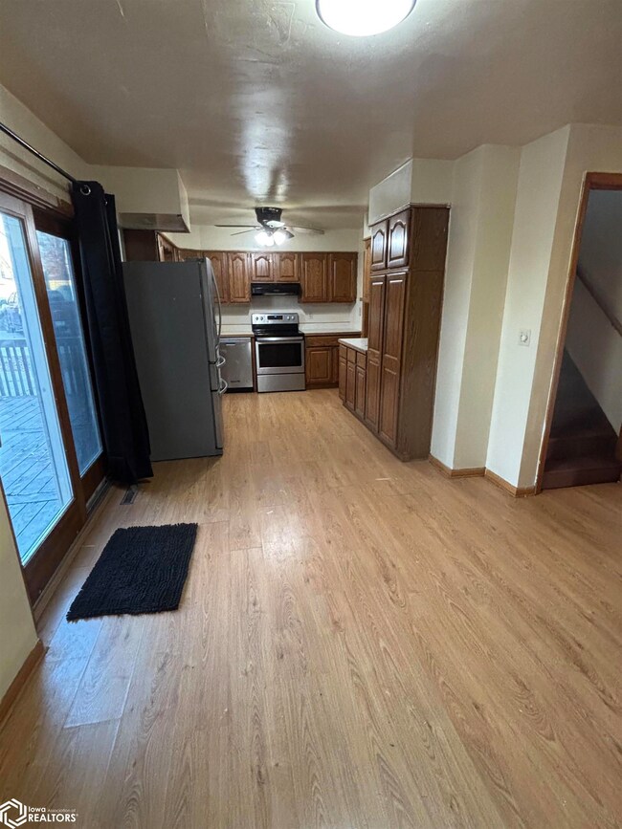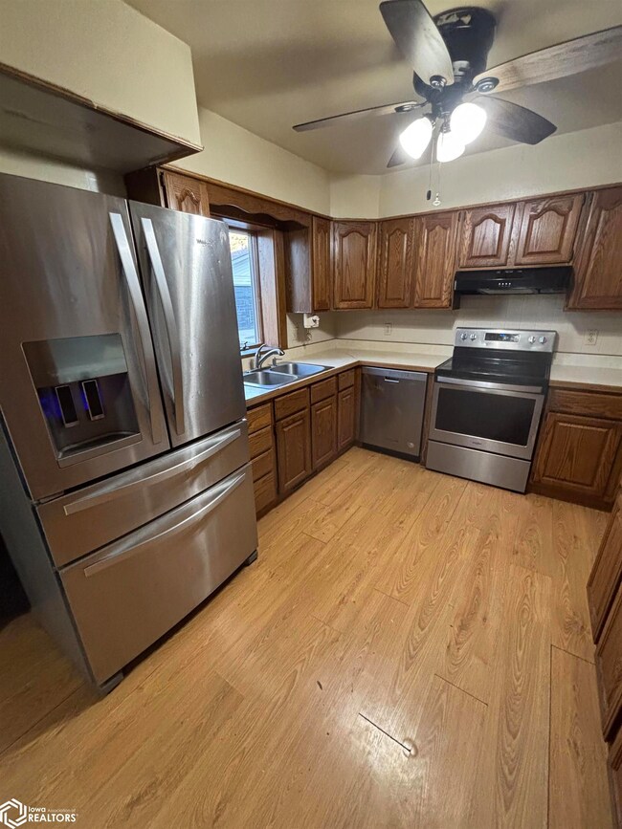
1604 Elder Dr Marshalltown, IA 50158
Highlights
- Deck
- The kitchen features windows
- Living Room
- Ranch Style House
- 4 Car Detached Garage
- 5-minute walk to Optimist Park
About This Home
As of March 2025Welcome to this 3 Bedroom home with a large garage located in a quiet southeast neighborhood. Main Floor Bedroom and a large full bath featuring a walk in shower and jacuzzi tub. The Kitchen includes Stainless appliances a spacious dinning area and access to the large deck and fenced in back yard. The upstairs offers 2 Bedrooms and 1/2 bath. For those wanting more Garage there is a Heated Detached 4 STALL 24 x 40 tandem garage. Property is being Sold AS IS.
Last Buyer's Agent
Outside Agent- MIR Outside Agent- MIR
Outside Office
Home Details
Home Type
- Single Family
Est. Annual Taxes
- $2,371
Year Built
- Built in 1954
Lot Details
- 8,276 Sq Ft Lot
- Lot Dimensions are 59 x 140
- Chain Link Fence
Home Design
- Ranch Style House
- Vinyl Siding
Interior Spaces
- 1,138 Sq Ft Home
- Family Room
- Living Room
- Basement Fills Entire Space Under The House
Kitchen
- Range<<rangeHoodToken>>
- Dishwasher
- The kitchen features windows
Bedrooms and Bathrooms
- 3 Bedrooms
Parking
- 4 Car Detached Garage
- Heated Garage
- Tandem Garage
Additional Features
- Deck
- Forced Air Heating and Cooling System
Ownership History
Purchase Details
Home Financials for this Owner
Home Financials are based on the most recent Mortgage that was taken out on this home.Similar Homes in Marshalltown, IA
Home Values in the Area
Average Home Value in this Area
Purchase History
| Date | Type | Sale Price | Title Company |
|---|---|---|---|
| Warranty Deed | $138,000 | None Listed On Document |
Mortgage History
| Date | Status | Loan Amount | Loan Type |
|---|---|---|---|
| Previous Owner | $70,000 | Stand Alone Refi Refinance Of Original Loan |
Property History
| Date | Event | Price | Change | Sq Ft Price |
|---|---|---|---|---|
| 06/10/2025 06/10/25 | Price Changed | $194,900 | -2.5% | $171 / Sq Ft |
| 05/23/2025 05/23/25 | Price Changed | $199,900 | -2.4% | $176 / Sq Ft |
| 05/16/2025 05/16/25 | Price Changed | $204,900 | -2.4% | $180 / Sq Ft |
| 05/12/2025 05/12/25 | Price Changed | $209,900 | -4.5% | $184 / Sq Ft |
| 05/08/2025 05/08/25 | For Sale | $219,900 | +59.3% | $193 / Sq Ft |
| 03/13/2025 03/13/25 | Sold | $138,000 | -1.4% | $121 / Sq Ft |
| 01/06/2025 01/06/25 | Pending | -- | -- | -- |
| 01/02/2025 01/02/25 | Price Changed | $139,900 | -9.7% | $123 / Sq Ft |
| 12/09/2024 12/09/24 | For Sale | $154,900 | +40.8% | $136 / Sq Ft |
| 12/12/2018 12/12/18 | Sold | $110,000 | -8.3% | $84 / Sq Ft |
| 11/12/2018 11/12/18 | Pending | -- | -- | -- |
| 10/29/2018 10/29/18 | For Sale | $119,900 | -- | $92 / Sq Ft |
Tax History Compared to Growth
Tax History
| Year | Tax Paid | Tax Assessment Tax Assessment Total Assessment is a certain percentage of the fair market value that is determined by local assessors to be the total taxable value of land and additions on the property. | Land | Improvement |
|---|---|---|---|---|
| 2024 | $2,372 | $129,980 | $18,590 | $111,390 |
| 2023 | $2,408 | $129,980 | $18,590 | $111,390 |
| 2022 | $2,436 | $107,560 | $12,800 | $94,760 |
| 2021 | $2,342 | $107,560 | $12,800 | $94,760 |
| 2020 | $2,341 | $99,340 | $12,800 | $86,540 |
Agents Affiliated with this Home
-
Ed Siddall
E
Seller's Agent in 2025
Ed Siddall
First Choice Realty
(641) 831-3602
18 Total Sales
-
Tammie Engle

Seller's Agent in 2025
Tammie Engle
Premier Real Estate
(641) 750-4460
97 Total Sales
-
O
Buyer's Agent in 2025
Outside Agent- MIR Outside Agent- MIR
Outside Office
-
Sheri Andrews
S
Seller's Agent in 2018
Sheri Andrews
New Horizons Realty
(641) 751-6608
144 Total Sales
-
Fauna Nord

Buyer's Agent in 2018
Fauna Nord
Legacy Real Estate
(641) 751-8284
96 Total Sales
Map
Source: NoCoast MLS
MLS Number: NOC6323546
APN: 8418-36-281-021
