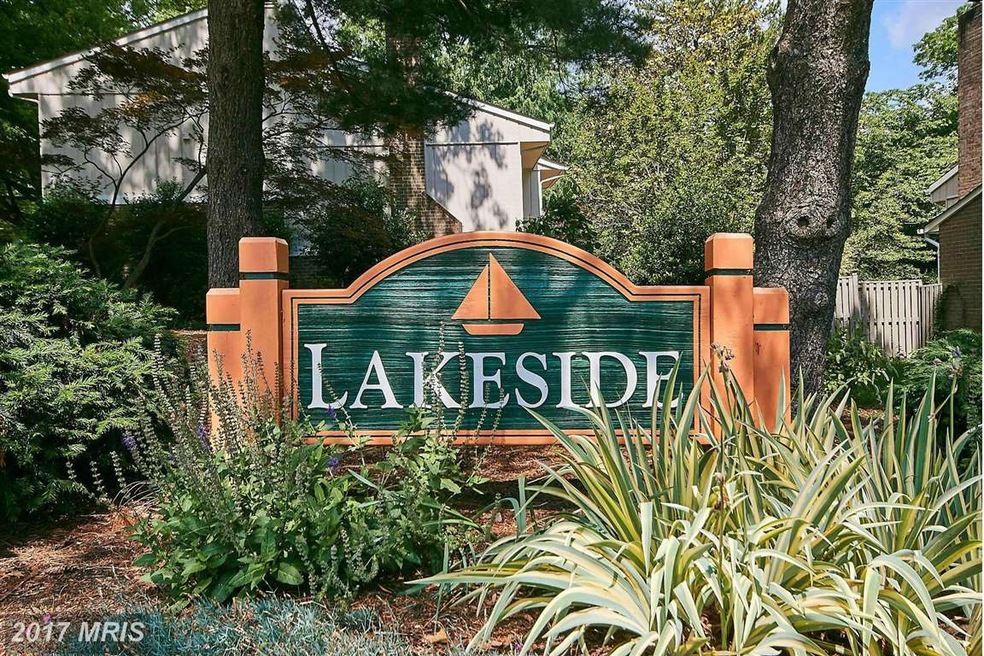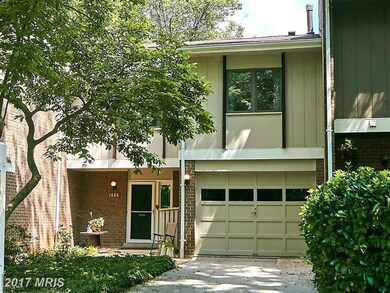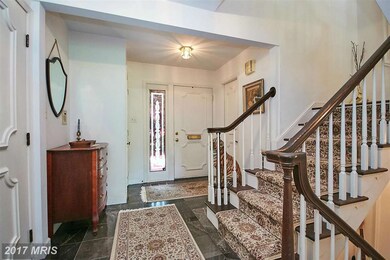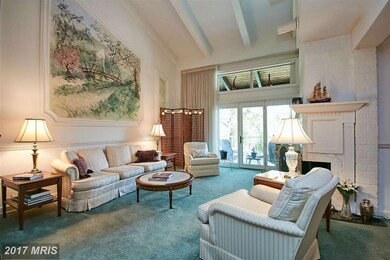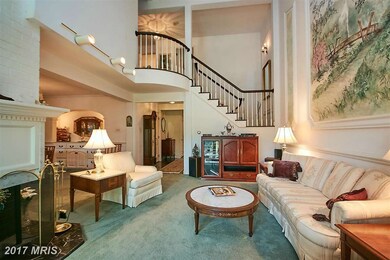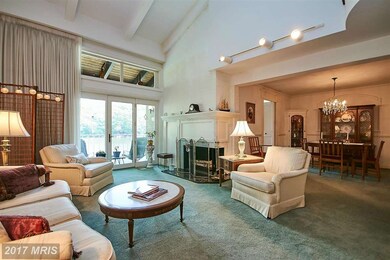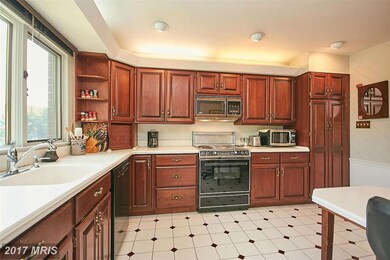
1604 Greenbriar Ct Reston, VA 20190
Lake Anne NeighborhoodEstimated Value: $963,000 - $1,139,754
Highlights
- 25 Feet of Waterfront
- Boat Ramp
- Pier
- Langston Hughes Middle School Rated A-
- 1 Dock Slip
- 2-minute walk to Lake Anne Playground
About This Home
As of September 2016Lake Anne Waterfront-Private Dock-4 BR 3.5 BA Dramatic TH-Vaulted ceilings, LR & DR New Hardwoods-Brick FP Lower level 2nd FP. Walk-in Cedar Closet-Huge Built in Safe & loads of storage. Don't be deceived by the size this TH has over 3,500 sq ft. This home has Riparian Rights-Enjoy evenings boating on Lake Anne or sitting on your deck or patio! Its like being on Vacation all Year! NEW HARDWOOD FLS
Last Agent to Sell the Property
Carolyn Murray
Long & Foster Real Estate, Inc. Listed on: 07/19/2016

Last Buyer's Agent
Ray Wedell
Coldwell Banker Realty
Townhouse Details
Home Type
- Townhome
Est. Annual Taxes
- $7,897
Year Built
- Built in 1969 | Remodeled in 1980
Lot Details
- 3,380 Sq Ft Lot
- 25 Feet of Waterfront
- Lake Front
- Home fronts navigable water
- Two or More Common Walls
- Cul-De-Sac
- No Through Street
- Property is in very good condition
HOA Fees
- $55 Monthly HOA Fees
Parking
- 1 Car Attached Garage
- Parking Storage or Cabinetry
- Front Facing Garage
- Garage Door Opener
- Driveway
Property Views
- Water
- Scenic Vista
Home Design
- Traditional Architecture
- Brick Exterior Construction
- Asphalt Roof
Interior Spaces
- Property has 3 Levels
- Open Floorplan
- Built-In Features
- Cathedral Ceiling
- 2 Fireplaces
- Screen For Fireplace
- Gas Fireplace
- Double Pane Windows
- French Doors
- Living Room
- Dining Room
- Game Room
- Storage Room
- Stacked Washer and Dryer
- Wood Flooring
Kitchen
- Eat-In Kitchen
- Electric Oven or Range
- Self-Cleaning Oven
- Stove
- Range Hood
- Extra Refrigerator or Freezer
- Dishwasher
- Upgraded Countertops
- Disposal
Bedrooms and Bathrooms
- 4 Bedrooms
- En-Suite Primary Bedroom
- En-Suite Bathroom
- 3.5 Bathrooms
- Whirlpool Bathtub
Finished Basement
- Walk-Out Basement
- Basement Fills Entire Space Under The House
- Rear Basement Entry
- Basement Windows
Home Security
Outdoor Features
- Pier
- Canoe or Kayak Water Access
- Private Water Access
- Property is near a lake
- Bulkhead
- Limit On Boat Length
- 1 Dock Slip
- Physical Dock Slip Conveys
- 1 Powered Boats Permitted
- Electric Motor Boats Only
- Lake Privileges
- Deck
- Patio
Utilities
- Forced Air Heating and Cooling System
- Vented Exhaust Fan
- Underground Utilities
- Natural Gas Water Heater
- Fiber Optics Available
Listing and Financial Details
- Home warranty included in the sale of the property
- Tax Lot 19
- Assessor Parcel Number 17-2-21- -19
Community Details
Overview
- Association fees include management, pool(s), pier/dock maintenance, reserve funds, road maintenance, snow removal, trash
- $110 Other Monthly Fees
- Reston Subdivision, Anchorage Waterfront! Floorplan
- Reston Assoc & Lakeside Clst. Community
- The community has rules related to alterations or architectural changes, covenants, no recreational vehicles, boats or trailers
- Community Lake
Amenities
- Picnic Area
- Common Area
- Community Center
- Community Library
Recreation
- Boat Ramp
- Mooring Area
- Golf Course Community
- Golf Course Membership Available
- Tennis Courts
- Baseball Field
- Soccer Field
- Community Basketball Court
- Community Playground
- Community Indoor Pool
- Fishing Allowed
- Jogging Path
- Bike Trail
Security
- Fire and Smoke Detector
Ownership History
Purchase Details
Purchase Details
Home Financials for this Owner
Home Financials are based on the most recent Mortgage that was taken out on this home.Purchase Details
Home Financials for this Owner
Home Financials are based on the most recent Mortgage that was taken out on this home.Similar Homes in Reston, VA
Home Values in the Area
Average Home Value in this Area
Purchase History
| Date | Buyer | Sale Price | Title Company |
|---|---|---|---|
| Francoise Anne Pascale Dinkins Revocable Livi | -- | None Listed On Document | |
| Dinkins Francoise Anne Pascale | -- | None Available | |
| Dinkins Francoise A | $740,000 | Cardinal Title Group Llc | |
| Stringer Malcolm S | $290,000 | -- |
Mortgage History
| Date | Status | Borrower | Loan Amount |
|---|---|---|---|
| Open | Dinkins Francoise Anne Pascale | $100,000 | |
| Previous Owner | Dinkins Francoise A | $675,741 | |
| Previous Owner | Dinkins Francoise A | $592,000 | |
| Previous Owner | Stringer Malcolm | $133,700 | |
| Previous Owner | Stringer Malcolm S | $175,000 |
Property History
| Date | Event | Price | Change | Sq Ft Price |
|---|---|---|---|---|
| 09/23/2016 09/23/16 | Sold | $740,000 | -5.7% | $205 / Sq Ft |
| 08/18/2016 08/18/16 | Pending | -- | -- | -- |
| 08/10/2016 08/10/16 | For Sale | $785,000 | +6.1% | $218 / Sq Ft |
| 08/06/2016 08/06/16 | Off Market | $740,000 | -- | -- |
| 07/19/2016 07/19/16 | For Sale | $785,000 | -- | $218 / Sq Ft |
Tax History Compared to Growth
Tax History
| Year | Tax Paid | Tax Assessment Tax Assessment Total Assessment is a certain percentage of the fair market value that is determined by local assessors to be the total taxable value of land and additions on the property. | Land | Improvement |
|---|---|---|---|---|
| 2024 | $11,216 | $930,430 | $359,000 | $571,430 |
| 2023 | $10,404 | $885,100 | $356,000 | $529,100 |
| 2022 | $9,914 | $832,750 | $324,000 | $508,750 |
| 2021 | $9,441 | $773,520 | $289,000 | $484,520 |
| 2020 | $9,703 | $788,510 | $289,000 | $499,510 |
| 2019 | $9,336 | $758,720 | $283,000 | $475,720 |
| 2018 | $8,541 | $742,720 | $267,000 | $475,720 |
| 2017 | $8,972 | $742,720 | $267,000 | $475,720 |
| 2016 | $9,108 | $755,550 | $254,000 | $501,550 |
| 2015 | $7,897 | $679,040 | $254,000 | $425,040 |
| 2014 | $7,880 | $679,040 | $254,000 | $425,040 |
Agents Affiliated with this Home
-

Seller's Agent in 2016
Carolyn Murray
Long & Foster
(703) 437-3800
-

Buyer's Agent in 2016
Ray Wedell
Coldwell Banker (NRT-Southeast-MidAtlantic)
Map
Source: Bright MLS
MLS Number: 1002460808
APN: 0172-21-0019
- 11464 Orchard Ln
- 1578 Moorings Dr Unit 4B/12B
- 11493 Waterview Cluster
- 11495 Waterview Cluster
- 11400 Washington Plaza W Unit 803
- 11219 S Shore Rd
- 1602 Chimney House Rd Unit 1602
- 1540 Northgate Square Unit 1540-12C
- 1536 Northgate Square Unit 21
- 11527 Hickory Cluster
- 1550 Northgate Square Unit 12B
- 1556 Northgate Square Unit 12B
- 1521 Northgate Square Unit 21-C
- 1611 Fellowship Square
- 1613 Fellowship Square
- 1605 Fellowship Square
- 1609 Fellowship Square
- 11524 Maple Ridge Rd
- 1496 Roundleaf Ct
- 1669 Bandit Loop Unit 107A
- 1604 Greenbriar Ct
- 1602 Greenbriar Ct
- 1608 Greenbriar Ct
- 1610 Greenbriar Ct
- 1612 Greenbriar Ct
- 1603 Greenbriar Ct
- 11356 Orchard Ln
- 11358 Orchard Ln
- 11354 Orchard Ln
- 11352 Orchard Ln
- 1605 Greenbriar Ct
- 11350 Orchard Ln
- 1609 Greenbriar Ct
- 1614 Greenbriar Ct
- 11348 Orchard Ln
- 1607 Greenbriar Ct
- 11400 Orchard Ln
- 11346 Orchard Ln
- 11402 Orchard Ln
- 1611 Greenbriar Ct
