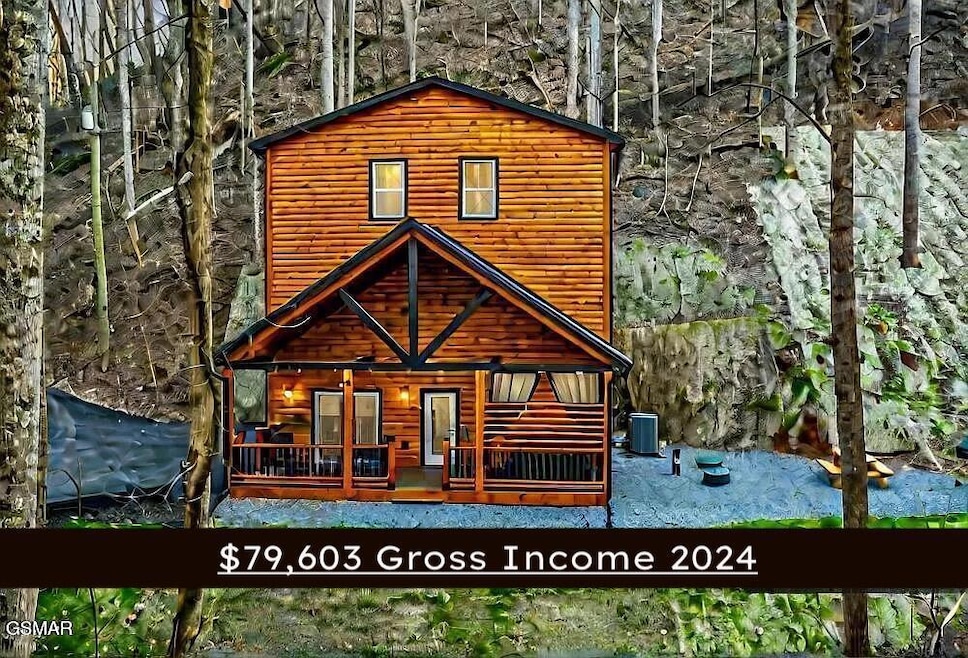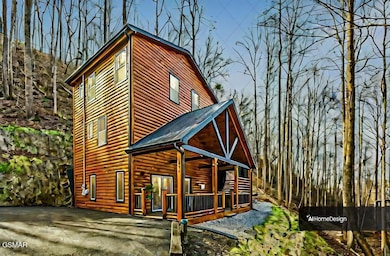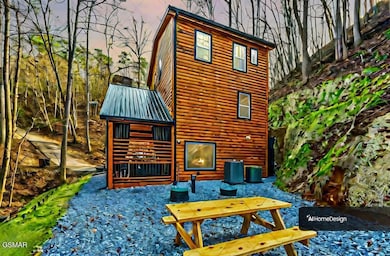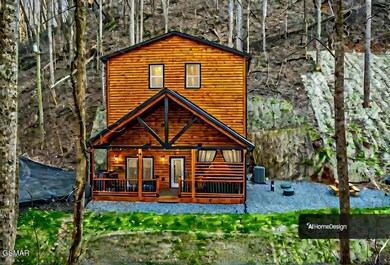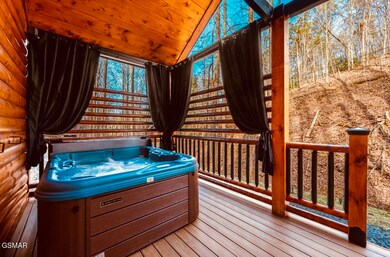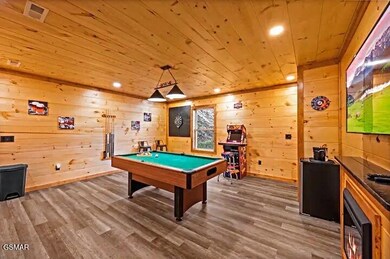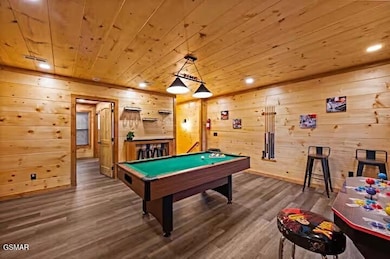
1604 Little Fall Ct Pigeon Forge, TN 37876
Highlights
- New Construction
- View of Trees or Woods
- Deck
- Gatlinburg Pittman High School Rated A-
- Clubhouse
- Cathedral Ceiling
About This Home
As of March 2025BRAND NEW (2024) FULLY FURNISHED Luxury Cabin style home sitting on over 2/3 of an ACRE LOT in the scenic Sky Harbor resort community, only minutes from the Arts and Crafts Community, Downtown Gatlinburg, Dollywood, the Great Smoky Mountains National Park and Pigeon Forge. This money-making gem hit the ground running and grossed $79,603 in 2024 providing for a fantastic investment opportunity at an attractive price point. Featuring 2046 sq ft of meticulously designed living space, this 3 bedroom 3.5 bathrooms + GAME ROOM rustic-modern getaway strikes the perfect balance of luxury, comfort and natural beauty making it the perfect escape for those seeking both adventure and relaxation. Take in the beautiful mountain sunsets in the covered trex deck while listening to the creek running, strike up a BBQ with friends and family out by the relaxing fire pit, or simply enjoy the crisp Smoky Mountains evenings while soaking in the private HOT TUB. As you step into this exceptional home, the solid pine walls and electric fireplace create an inviting cohesive interior that emphasizes the open concept of the expansive main level where you'll also discover a fully stocked chef's kitchen open to the dining area and complete with all the amenities you need, including a breakfast bar, to whip up delicious meals for yourself or your guests. There's also a 1/2 bath on this level. The second level offers a recreational haven with a second electric fireplace, pool table, arcade game, and a mini bar. The twin-bed ensuite features a tile surround tub/shower, adding to the allure of this entertainment hub. Ascend to the lofty upper level to discover the exquisite King ensuite with cathedral ceilings and a stunning tile walk-in shower. . An additional Queen + Two Twins ensuite bedroom on this level also boasts cathedral ceilings and a private bathroom with a tile surround tub/shower ensuring a luxurious experience and comfort for residents and guests alike. Not just a home, but a proven overnight rental success story, this terrific three-level home has more than enough room for 12 guests for family fun year round,
Last Agent to Sell the Property
CURB Realty License #378750 Listed on: 02/21/2025
Home Details
Home Type
- Single Family
Est. Annual Taxes
- $2,660
Year Built
- Built in 2024 | New Construction
Lot Details
- 0.77 Acre Lot
- Lot Dimensions are 150x240
- Property fronts a private road
- Property fronts a county road
- Corner Lot
- Irregular Lot
- Back Yard Fenced
HOA Fees
- $24 Monthly HOA Fees
Property Views
- Woods
- Mountain
- Seasonal
Home Design
- Country Style Home
- Log Cabin
- Combination Foundation
- Frame Construction
- Wood Roof
- Metal Roof
- Wood Siding
- Log Siding
Interior Spaces
- 2,046 Sq Ft Home
- 3-Story Property
- Furnished
- Cathedral Ceiling
- Ceiling Fan
- Electric Fireplace
- Open Floorplan
- Luxury Vinyl Tile Flooring
- Fire and Smoke Detector
Kitchen
- Eat-In Kitchen
- Breakfast Bar
- Self-Cleaning Oven
- Electric Range
- Microwave
- Dishwasher
- Kitchen Island
- Granite Countertops
- Disposal
Bedrooms and Bathrooms
- 3 Bedrooms
- Walk-In Closet
- Walk-in Shower
Laundry
- Laundry on main level
- Dryer
- Washer
Parking
- Driveway
- Open Parking
- Off-Street Parking
Outdoor Features
- Deck
- Covered patio or porch
- Rain Gutters
Schools
- Pi Beta Phi Elementary School
- Gatlinburg-Pittman Junior High
- Gatlinburgpittman High School
Utilities
- Central Heating and Cooling System
- Well
- Septic Tank
- High Speed Internet
- Internet Available
Listing and Financial Details
- Tax Lot 568A
- Assessor Parcel Number 107P D 003.00
Community Details
Overview
- Association fees include ground maintenance, roads, security
- Sky Harbor Property Owners Association, Phone Number (865) 774-7794
- Sky Harbor Subdivision
- On-Site Maintenance
Recreation
- Recreation Facilities
Additional Features
- Clubhouse
- Security
- Resident Manager or Management On Site
Similar Homes in Pigeon Forge, TN
Home Values in the Area
Average Home Value in this Area
Property History
| Date | Event | Price | Change | Sq Ft Price |
|---|---|---|---|---|
| 03/27/2025 03/27/25 | Sold | $680,000 | -2.9% | $332 / Sq Ft |
| 03/03/2025 03/03/25 | Pending | -- | -- | -- |
| 02/21/2025 02/21/25 | For Sale | $699,999 | -- | $342 / Sq Ft |
Tax History Compared to Growth
Agents Affiliated with this Home
-
Dante Grasso Grasso
D
Seller's Agent in 2025
Dante Grasso Grasso
CURB Realty
2 in this area
4 Total Sales
-
Jennie Ooten

Buyer's Agent in 2025
Jennie Ooten
United Real Estate Solutions
(586) 604-6652
43 in this area
102 Total Sales
Map
Source: Great Smoky Mountains Association of REALTORS®
MLS Number: 304991
- 1615 Little Fall Ct
- 1710 Orchard Dr
- 1830 Cherry View Ln
- 1928 Pine Ct
- 1924 Pine Ct
- 1925 Battle Top Rd
- 0 Sky View Dr Unit 23432932
- 0 Sky View Dr Unit 1511974
- 1818 Cherry View Ln
- 1521 Silver Poplar Ln
- 1624 W Ski View Dr
- 661 Battle Top Rd
- Lot 570 Orchard Dr
- Lot 570A Orchard Dr
- 662 Battle Top Rd
- 1814 Rhododendron Ln
- 1509 Silver Poplar Ln
- 1909 Rhododendron Ln
- 1904 Rhododendron Ln
- 1815 Silver Poplar Ln
