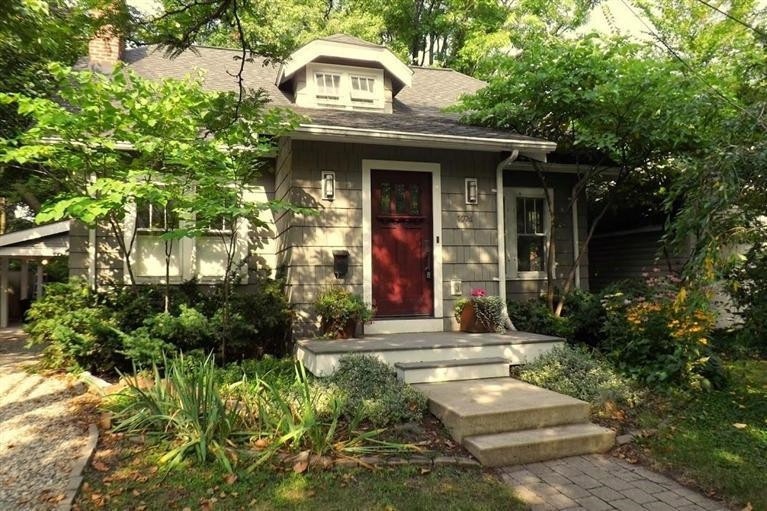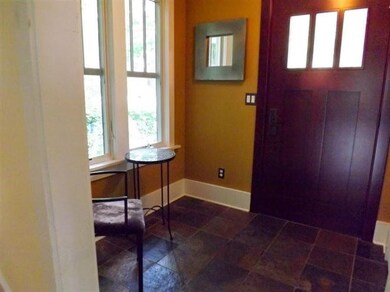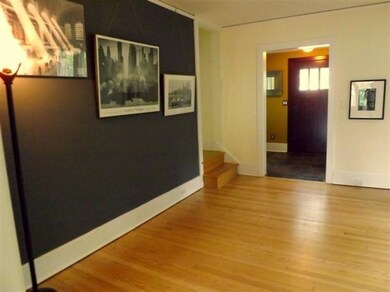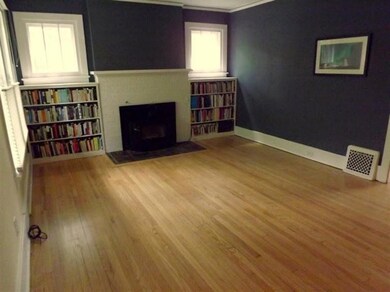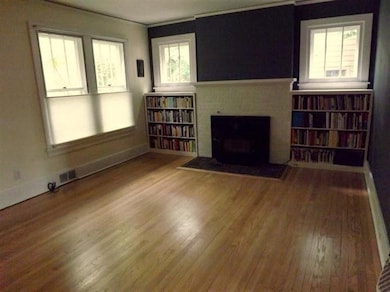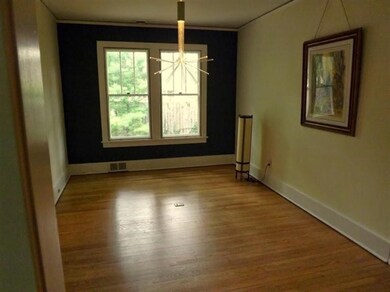
1604 Montclair Place Ann Arbor, MI 48104
Lower Burns Park NeighborhoodHighlights
- Wood Flooring
- 1 Fireplace
- Fenced Yard
- Burns Park Elementary School Rated A
- No HOA
- 3-minute walk to Frisinger Park
About This Home
As of October 2023Easy walk to athletic campus, Peet's coffee shop, deli, new Lucky's grocery, Produce Station, Morgan and York. Charming Burns Park1920 bungalow with 2004 remodel and updates including roof, second furnace, central air, electrical, upstairs bath. Gracious foyer with roomy coat closet leads to expansive living and dining rooms, cozy study and first floor bed/bath. Newer kitchen. Upstairs remodel added master suite with birch floors, custom cherry cabinetry, granite top. Other floors are oak, ceramic, and slate. Attractive fireplace insert EPA certified high-efficiency, includes blower that can warm house. Two furnaces with separate timers. Interior storms and bottom-up blinds. Full basement includes partial finish suitable for playroom or second study with wall heater. Professional wine cell cellar with racks is vented and cooled. Attached carport and fenced yard with patio. Floors newly refinished, This house is ready to move in. Why wait? $500 credit to buyer for excluded light fixture., Primary Bath, Rec Room: Space, Rec Room: Partially Finished, Rec Room: Finished
Last Agent to Sell the Property
Jeri Sawall
The Charles Reinhart Company License #6506044645 Listed on: 08/18/2014
Last Buyer's Agent
Jeri Sawall
The Charles Reinhart Company License #6506044645 Listed on: 08/18/2014
Home Details
Home Type
- Single Family
Est. Annual Taxes
- $5,534
Year Built
- Built in 1920
Lot Details
- 3,398 Sq Ft Lot
- Lot Dimensions are 47x72
- Fenced Yard
- Property is zoned R1D, R1D
Home Design
- Shingle Siding
Interior Spaces
- 1,350 Sq Ft Home
- 1-Story Property
- 1 Fireplace
- Window Treatments
- Basement Fills Entire Space Under The House
Kitchen
- Oven
- Range
- Microwave
- Dishwasher
Flooring
- Wood
- Ceramic Tile
Bedrooms and Bathrooms
- 2 Bedrooms | 1 Main Level Bedroom
- 2 Full Bathrooms
Laundry
- Laundry on lower level
- Dryer
- Washer
Parking
- Attached Garage
- Carport
Outdoor Features
- Patio
- Porch
Schools
- Burns Park Elementary School
- Tappan Middle School
- Pioneer High School
Utilities
- Forced Air Heating and Cooling System
- Heating System Uses Natural Gas
- Cable TV Available
Community Details
- No Home Owners Association
Ownership History
Purchase Details
Home Financials for this Owner
Home Financials are based on the most recent Mortgage that was taken out on this home.Purchase Details
Purchase Details
Home Financials for this Owner
Home Financials are based on the most recent Mortgage that was taken out on this home.Purchase Details
Purchase Details
Purchase Details
Purchase Details
Similar Homes in Ann Arbor, MI
Home Values in the Area
Average Home Value in this Area
Purchase History
| Date | Type | Sale Price | Title Company |
|---|---|---|---|
| Deed | $735,000 | Preferred Title | |
| Interfamily Deed Transfer | -- | None Available | |
| Warranty Deed | $308,000 | American Title Co | |
| Interfamily Deed Transfer | -- | None Available | |
| Deed | $225,000 | -- | |
| Deed | $149,000 | -- | |
| Deed | $126,000 | -- |
Mortgage History
| Date | Status | Loan Amount | Loan Type |
|---|---|---|---|
| Open | $135,000 | New Conventional | |
| Previous Owner | $304,800 | New Conventional | |
| Previous Owner | $74,700 | Future Advance Clause Open End Mortgage | |
| Previous Owner | $246,400 | New Conventional | |
| Previous Owner | $77,000 | New Conventional | |
| Previous Owner | $135,052 | New Conventional | |
| Previous Owner | $75,000 | Credit Line Revolving | |
| Previous Owner | $63,500 | Credit Line Revolving |
Property History
| Date | Event | Price | Change | Sq Ft Price |
|---|---|---|---|---|
| 10/10/2023 10/10/23 | Sold | $735,000 | +1.4% | $527 / Sq Ft |
| 09/29/2023 09/29/23 | Pending | -- | -- | -- |
| 09/12/2023 09/12/23 | For Sale | $725,000 | +135.4% | $520 / Sq Ft |
| 10/10/2014 10/10/14 | Sold | $308,000 | -6.5% | $228 / Sq Ft |
| 10/09/2014 10/09/14 | Pending | -- | -- | -- |
| 08/18/2014 08/18/14 | For Sale | $329,500 | -- | $244 / Sq Ft |
Tax History Compared to Growth
Tax History
| Year | Tax Paid | Tax Assessment Tax Assessment Total Assessment is a certain percentage of the fair market value that is determined by local assessors to be the total taxable value of land and additions on the property. | Land | Improvement |
|---|---|---|---|---|
| 2025 | $9,112 | $260,600 | $0 | $0 |
| 2024 | $11,130 | $242,400 | $0 | $0 |
| 2023 | $7,824 | $226,400 | $0 | $0 |
| 2022 | $8,525 | $176,800 | $0 | $0 |
| 2021 | $8,324 | $193,500 | $0 | $0 |
| 2020 | $8,156 | $190,000 | $0 | $0 |
| 2019 | $7,762 | $181,100 | $181,100 | $0 |
| 2018 | $7,653 | $171,800 | $0 | $0 |
| 2017 | $7,445 | $169,500 | $0 | $0 |
| 2016 | $6,475 | $134,201 | $0 | $0 |
| 2015 | $5,613 | $133,800 | $0 | $0 |
| 2014 | $5,613 | $118,000 | $0 | $0 |
| 2013 | -- | $118,000 | $0 | $0 |
Agents Affiliated with this Home
-
Julie Svinicki

Seller's Agent in 2023
Julie Svinicki
Real Estate One Inc
(734) 358-7700
3 in this area
53 Total Sales
-
Debora Odom Stern

Buyer's Agent in 2023
Debora Odom Stern
The Charles Reinhart Company
(734) 604-3704
6 in this area
151 Total Sales
-
J
Seller's Agent in 2014
Jeri Sawall
The Charles Reinhart Company
Map
Source: Southwestern Michigan Association of REALTORS®
MLS Number: 43376
APN: 09-33-325-013
- 1115 Henry St
- 1531 Packard St Unit 2
- 1514 Golden Ave
- 1506 Shadford Rd
- 1010 Rose Ave
- 1512 Shadford Rd
- 1006 Granger Ave
- 1200 Wells St
- 1212 Wells St
- 1128 Michigan Ave
- 1324 Wells St
- 1905 Steere Place
- 1436 Rosewood St
- 1119 S Forest Ave
- 1117 S Forest Ave
- 1288 Jewett Ave
- 1015 Olivia Ave
- 1821 Anderson Ave
- 1015 Lincoln Ave
- 2323 Page Ave
