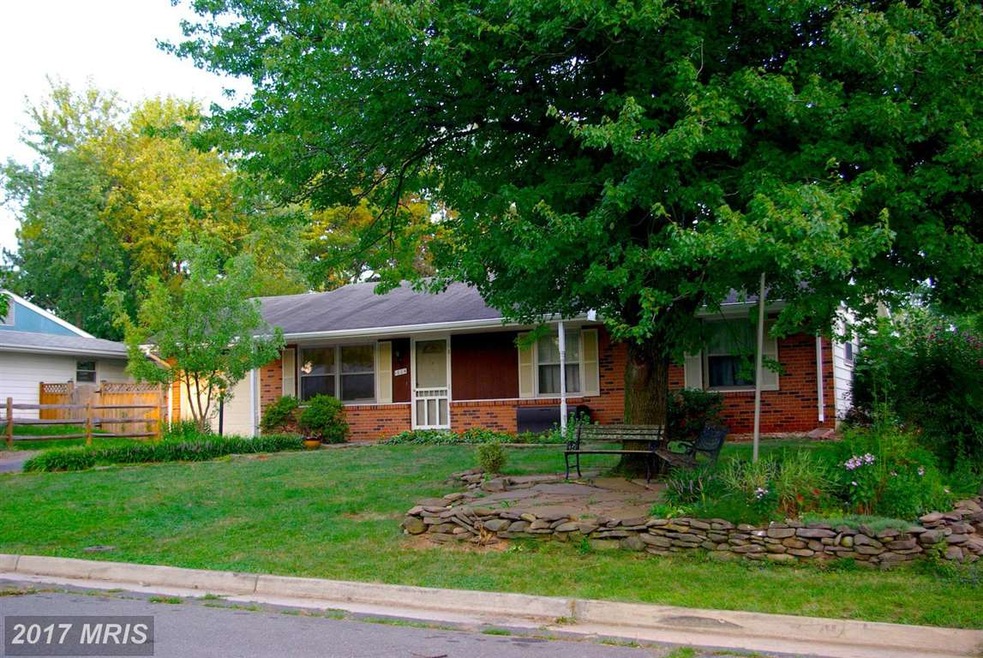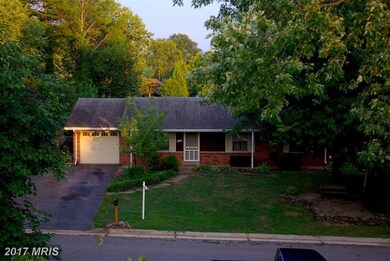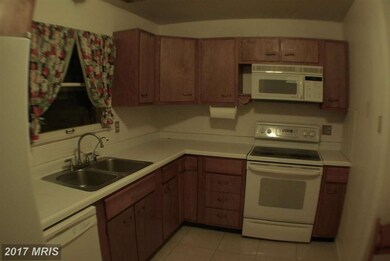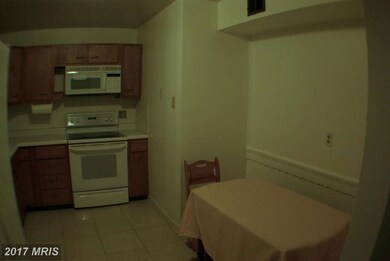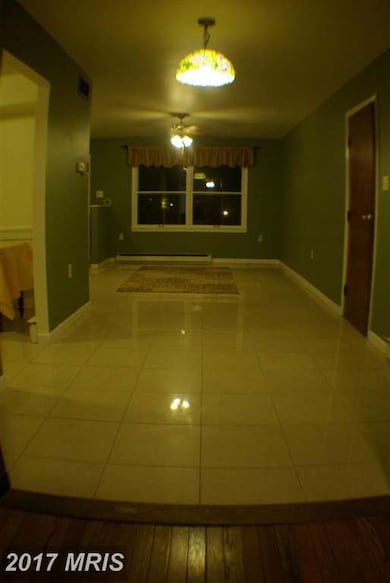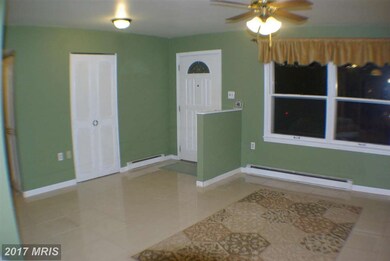
1604 N Craig St Sterling, VA 20164
Estimated Value: $568,000 - $590,000
Highlights
- Rambler Architecture
- No HOA
- Porch
- Main Floor Bedroom
- Game Room
- 4-minute walk to Gwen Thompson Briar Patch Park
About This Home
As of December 2016Comfortable home with established vegetable and flower gardens, fig, pear, jujube and apple trees. Delightful screened porch Beautiful easy to clean ceramic and hardwood floors. Spacious bedrooms and large rec room addition. Deep garage and large shed. Energy saving eaves, ceiling fans and overhead lights throughout.
Last Agent to Sell the Property
Steve Toop
United Brokers VA Ltd. Listed on: 08/26/2016
Home Details
Home Type
- Single Family
Est. Annual Taxes
- $3,149
Year Built
- Built in 1968
Lot Details
- 8,712 Sq Ft Lot
- Back Yard Fenced
- Chain Link Fence
- Board Fence
- The property's topography is level
- Property is in very good condition
Parking
- 1 Car Attached Garage
- Driveway
- Off-Street Parking
Home Design
- Rambler Architecture
- Brick Exterior Construction
- Slab Foundation
- Metal Siding
Interior Spaces
- 1,360 Sq Ft Home
- Property has 1 Level
- Built-In Features
- Ceiling Fan
- Window Screens
- Sliding Doors
- Entrance Foyer
- Family Room
- Dining Room
- Game Room
Kitchen
- Electric Oven or Range
- Self-Cleaning Oven
- Ice Maker
- Dishwasher
- Disposal
Bedrooms and Bathrooms
- 3 Main Level Bedrooms
- En-Suite Primary Bedroom
- En-Suite Bathroom
- 2 Full Bathrooms
Laundry
- Dryer
- Washer
Accessible Home Design
- More Than Two Accessible Exits
Outdoor Features
- Screened Patio
- Shed
- Porch
Schools
- Rolling Ridge Elementary School
- Sterling Middle School
- Park View High School
Utilities
- Central Air
- Heat Pump System
- Vented Exhaust Fan
- Electric Water Heater
- Fiber Optics Available
- Cable TV Available
Community Details
- No Home Owners Association
- Sterling Subdivision
Listing and Financial Details
- Assessor Parcel Number 020107429000
Ownership History
Purchase Details
Home Financials for this Owner
Home Financials are based on the most recent Mortgage that was taken out on this home.Similar Homes in Sterling, VA
Home Values in the Area
Average Home Value in this Area
Purchase History
| Date | Buyer | Sale Price | Title Company |
|---|---|---|---|
| Cordova Levi | $330,000 | First Solutions Title Llc |
Property History
| Date | Event | Price | Change | Sq Ft Price |
|---|---|---|---|---|
| 12/05/2016 12/05/16 | Sold | $330,000 | -2.9% | $243 / Sq Ft |
| 11/17/2016 11/17/16 | Pending | -- | -- | -- |
| 08/26/2016 08/26/16 | For Sale | $339,900 | -- | $250 / Sq Ft |
Tax History Compared to Growth
Tax History
| Year | Tax Paid | Tax Assessment Tax Assessment Total Assessment is a certain percentage of the fair market value that is determined by local assessors to be the total taxable value of land and additions on the property. | Land | Improvement |
|---|---|---|---|---|
| 2024 | $4,439 | $513,160 | $208,500 | $304,660 |
| 2023 | $4,005 | $457,770 | $208,500 | $249,270 |
| 2022 | $3,931 | $441,700 | $188,500 | $253,200 |
| 2021 | $3,902 | $398,120 | $178,500 | $219,620 |
| 2020 | $3,837 | $370,750 | $153,500 | $217,250 |
| 2019 | $3,670 | $351,220 | $153,500 | $197,720 |
| 2018 | $3,587 | $330,570 | $138,500 | $192,070 |
| 2017 | $3,527 | $313,470 | $138,500 | $174,970 |
| 2016 | $3,451 | $301,410 | $0 | $0 |
| 2015 | $3,149 | $157,440 | $0 | $157,440 |
| 2014 | $3,097 | $148,150 | $0 | $148,150 |
Agents Affiliated with this Home
-

Seller's Agent in 2016
Steve Toop
United Brokers VA Ltd.
(910) 791-2829
1 in this area
630 Total Sales
-
Shamira Palma
S
Buyer's Agent in 2016
Shamira Palma
NBI Realty, LLC
(571) 277-5365
2 Total Sales
Map
Source: Bright MLS
MLS Number: 1000704663
APN: 020-10-7429
- 1605 N Amelia St
- 103 E Amhurst St
- 1904 N Amelia St
- 21792 Hawksbill High Cir
- 46410 Blackrock Summit Terrace
- 1204 N Brandon Ave
- 46789 Sweet Birch Terrace
- 46412 Rilassare Terrace
- 46380 Rilassare Terrace
- 21850 Goldstone Terrace
- 21729 Hawksbill High Cir
- 46825 Northbrook Way
- 46819 Gunflint Way
- 231 E Juniper Ave
- 21345 Flatwood Place
- 46932 Trumpet Cir
- 46939 Rabbitrun Terrace
- 46865 Backwater Dr
- 719 N Belfort St
- 46891 Rabbitrun Terrace
- 1604 N Craig St
- 1602 N Craig St
- 1700 N Craig St
- 1605 N Sterling Blvd
- 1603 N Sterling Blvd
- 1701 N Sterling Blvd
- 1702 N Craig St
- 1605 N Craig St
- 1600 N Craig St
- 1701 N Craig St
- 1603 N Craig St
- 1703 N Sterling Blvd
- 1601 N Sterling Blvd
- 1703 N Craig St
- 1704 N Craig St
- 1601 N Craig St
- 1705 N Sterling Blvd
- 1604 N Brunswick St
- 1705 N Craig St
- 1700 N Brunswick St
