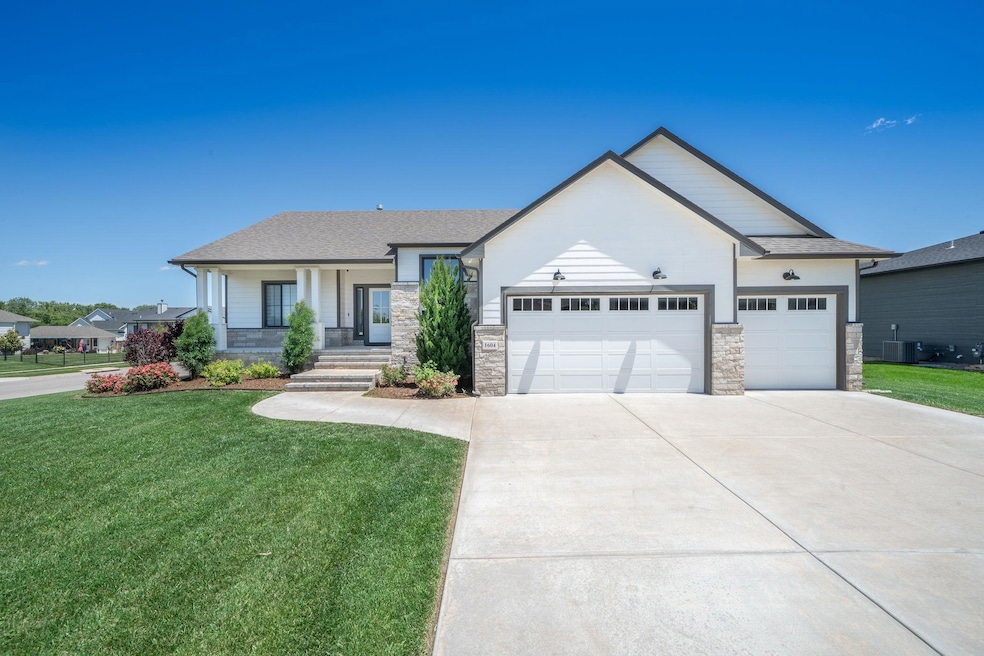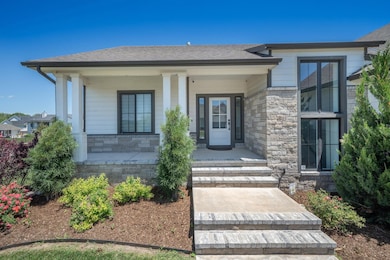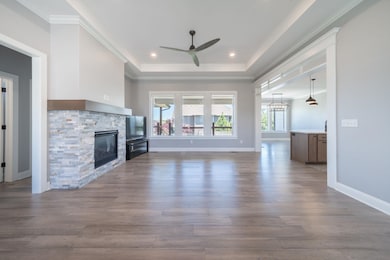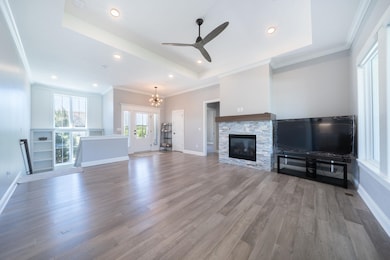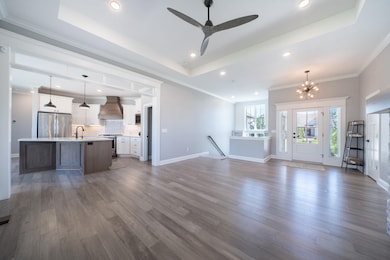1604 N Shadow Rock Dr Andover, KS 67002
Estimated payment $3,802/month
Highlights
- Community Lake
- Covered Deck
- Corner Lot
- Cottonwood Elementary School Rated A-
- Wood Flooring
- Community Pool
About This Home
Price Improved! Stunning 5 bedroom ranch in the Shadow Rock Andover School District! Located in the highly sought-after Shadow Rock subdivision and just five years young, this beautifully maintained 5-bedroom, 3-bath ranch home blends luxury and practicality on a spacious, fenced corner lot. The split bedroom floor plan offers privacy and functionality, perfect for families or guests. Step inside to discover designer carpet, a bright open layout, beamed ceilings, stone counters, quiet close drawers, and thoughtful upgrades throughout. The gourmet kitchen opens to a cozy living area and leads to a covered deck perfect for entertaining or relaxing. The master suite is a true retreat, featuring dual stone vanities, an oversized step-in shower, and an XL walk-in closet complete with built-in storage. Enjoy the convenience of a walk-out basement complete with a full wet bar, perfect for hosting gatherings or movie nights. Outside, the fenced yard is supported by a full sprinkler system and private well. Energy-efficient living is made easy with a tankless hot water system and a built-in Tesla charger. With its premium location in the acclaimed Andover School District, modern features, and upscale finishes, this home is a rare find. Don't miss the chance to make it yours!
Home Details
Home Type
- Single Family
Est. Annual Taxes
- $9,895
Year Built
- Built in 2019
Lot Details
- 0.29 Acre Lot
- Wrought Iron Fence
- Wood Fence
- Corner Lot
- Sprinkler System
HOA Fees
- $28 Monthly HOA Fees
Parking
- 3 Car Garage
Home Design
- Brick Exterior Construction
- Composition Roof
Interior Spaces
- 1-Story Property
- Wet Bar
- Ceiling Fan
- Gas Fireplace
- Living Room
- Dining Room
- Walk-Out Basement
Kitchen
- Microwave
- Dishwasher
- Disposal
Flooring
- Wood
- Carpet
Bedrooms and Bathrooms
- 5 Bedrooms
- Walk-In Closet
- 3 Full Bathrooms
Laundry
- Laundry Room
- Laundry on main level
- 220 Volts In Laundry
Home Security
- Storm Windows
- Storm Doors
- Fire and Smoke Detector
Outdoor Features
- Covered Deck
- Covered Patio or Porch
Schools
- Cottonwood Elementary School
- Andover High School
Utilities
- Forced Air Heating and Cooling System
- Heating System Uses Natural Gas
- Irrigation Well
Listing and Financial Details
- Assessor Parcel Number 3030704022058000
Community Details
Overview
- Association fees include recreation facility, gen. upkeep for common ar
- $300 HOA Transfer Fee
- Shadow Rock Subdivision
- Electric Vehicle Charging Station
- Community Lake
- Greenbelt
Recreation
- Community Playground
- Community Pool
Map
Home Values in the Area
Average Home Value in this Area
Tax History
| Year | Tax Paid | Tax Assessment Tax Assessment Total Assessment is a certain percentage of the fair market value that is determined by local assessors to be the total taxable value of land and additions on the property. | Land | Improvement |
|---|---|---|---|---|
| 2025 | $902 | $65,834 | $5,651 | $60,183 |
| 2024 | $902 | $65,446 | $5,651 | $59,795 |
| 2023 | $902 | $61,398 | $5,651 | $55,747 |
| 2022 | $0 | $52,878 | $5,233 | $47,645 |
| 2021 | $902 | $47,312 | $5,233 | $42,079 |
| 2020 | $9,691 | $45,989 | $5,233 | $40,756 |
| 2019 | $902 | $5,460 | $5,460 | $0 |
| 2018 | $3,106 | $5,460 | $5,460 | $0 |
| 2017 | $0 | $5,460 | $5,460 | $0 |
| 2014 | -- | $0 | $0 | $0 |
Property History
| Date | Event | Price | List to Sale | Price per Sq Ft | Prior Sale |
|---|---|---|---|---|---|
| 11/07/2025 11/07/25 | Price Changed | $560,000 | -2.6% | $180 / Sq Ft | |
| 05/30/2025 05/30/25 | For Sale | $575,000 | +44.4% | $185 / Sq Ft | |
| 07/30/2019 07/30/19 | Sold | -- | -- | -- | View Prior Sale |
| 12/17/2018 12/17/18 | Pending | -- | -- | -- | |
| 12/05/2018 12/05/18 | For Sale | $398,095 | -- | $141 / Sq Ft |
Purchase History
| Date | Type | Sale Price | Title Company |
|---|---|---|---|
| Interfamily Deed Transfer | -- | Security 1St Title | |
| Warranty Deed | -- | Security 1St Title Llc | |
| Deed | $454,208 | Security First Title | |
| Warranty Deed | -- | Security 1St Title Llc |
Mortgage History
| Date | Status | Loan Amount | Loan Type |
|---|---|---|---|
| Open | $363,366 | New Conventional | |
| Closed | $363,366 | New Conventional | |
| Previous Owner | $318,476 | Construction |
Source: South Central Kansas MLS
MLS Number: 656229
APN: 303-07-0-40-22-058-00-0
- 1538 N Shadow Rock Dr
- 1526 N Shadow Rock Dr
- 1611 N Shadow Rock Dr
- 1609 N Lakeside Ct
- 1447 N Lakeside Dr
- 1726 N Black Oak Ct
- 1413 N Shadow Rock Dr
- 1713 Terry Ln
- 420 Renee Dr
- 1317 N Shadow Rock Dr
- Bedford Plan at The Courtyards at Cornerstone
- Portico Tandem Plan at The Courtyards at Cornerstone
- Portico Plus Plan at The Courtyards at Cornerstone
- Ashford Plan at The Courtyards at Cornerstone
- Salerno Plan at The Courtyards at Cornerstone
- 300 W Pepper Tree Rd
- Promenade III Plan at The Courtyards at Cornerstone
- Haven Plan at The Courtyards at Cornerstone
- Acadia Plan at The Courtyards at Cornerstone
- Clay Plan at The Courtyards at Cornerstone
- 2265 N 159th Ct E
- 818 N Mccloud Cir
- 107 S Shay Rd
- 340 S Pitchers Ct
- 415 S Sunset Dr Unit 423-7
- 400 S Heritage Way
- 711 Cloud Ave
- 300 S 127th St E
- 321 N Jackson Heights St
- 2925 N Boulder Dr
- 9911 E 21st St N
- 13609 E Pawnee Rd
- 12936 E Blake St
- 12944 E Blake St
- 12948 E Blake St
- 12954 E Blake St
- 12942 E Blake St
- 12938 E Blake St
- 9450 E Corporate Hills Dr
- 2280 N Tara Cir
