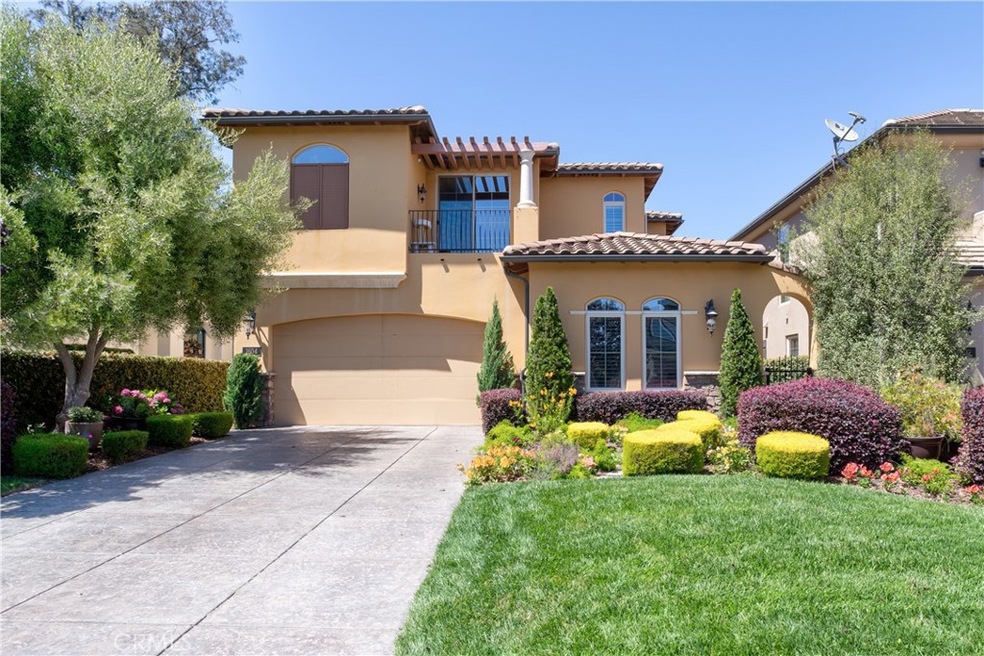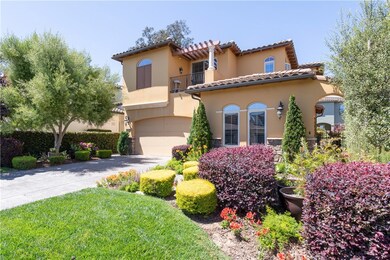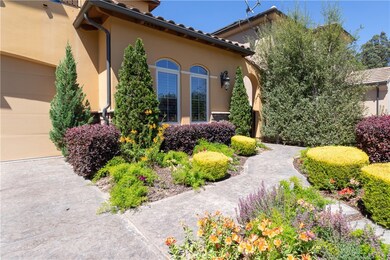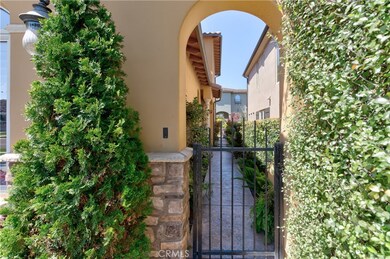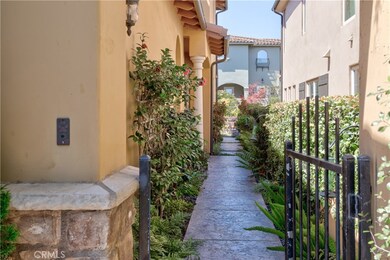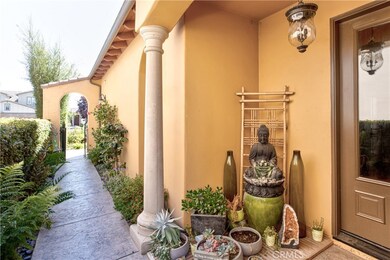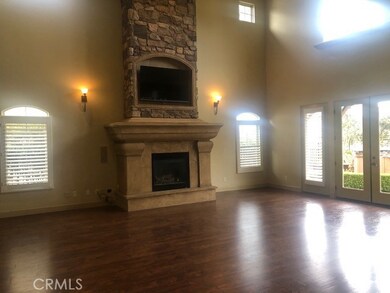
1604 Payton Way Nipomo, CA 93444
Woodlands NeighborhoodHighlights
- Golf Course Community
- Spa
- Golf Course View
- Fitness Center
- Solar Power System
- Clubhouse
About This Home
As of December 2024Give this home a second look! Fresh interior paint, professionally cleaned, and more. This home is for someone who appreciates simple, yet elegant, spaces. Upon entry you will be welcomed with warm hardwood floors, and stunning cathedral ceilings that emphasize the floor to ceiling stone fireplace. The open plan kitchen gets a stately feel from a thick exposed beam, detailed cabinetry and drawers, and built in wine fridge. The Viking stainless steel appliances blend gracefully with the dark kitchen countertops and cabinetry that define this Mediterranean kitchen. The dining room is accented with stone to create the perfect dining experience. This home has 3 bedrooms with one being downstairs. A perfect set up for hosting friends and family. The backyard features golf course views, built in BBQ, and hot tub, all surrounded by plants and succulents. All this plus this home has OWNED SOLAR and an electric car charging port in the garage! Come enjoy indoor-outdoor living—which will never really go out of style. The Monarch Dunes Resort is ready for you to enjoy the numerous amenities they provide.
Last Agent to Sell the Property
Ocean West Properties, Inc. License #01454036 Listed on: 07/27/2022
Home Details
Home Type
- Single Family
Est. Annual Taxes
- $8,589
Year Built
- Built in 2007
Lot Details
- 5,100 Sq Ft Lot
- Drip System Landscaping
- Sprinkler System
- Property is zoned RSF
HOA Fees
Parking
- 2 Car Attached Garage
- Electric Vehicle Home Charger
- Parking Available
- Front Facing Garage
Home Design
- Mediterranean Architecture
- Slab Foundation
- Tile Roof
- Stucco
Interior Spaces
- 2,452 Sq Ft Home
- 2-Story Property
- Beamed Ceilings
- Two Story Ceilings
- Ceiling Fan
- Double Pane Windows
- Shutters
- Family Room with Fireplace
- L-Shaped Dining Room
- Golf Course Views
- Laundry Room
Kitchen
- Gas Oven
- Six Burner Stove
- Gas Range
- Microwave
- Dishwasher
- Granite Countertops
- Disposal
Flooring
- Wood
- Carpet
Bedrooms and Bathrooms
- 3 Bedrooms | 1 Main Level Bedroom
- 3 Full Bathrooms
- Granite Bathroom Countertops
- Bathtub with Shower
Home Security
- Carbon Monoxide Detectors
- Fire and Smoke Detector
Eco-Friendly Details
- Solar Power System
Outdoor Features
- Spa
- Balcony
- Open Patio
- Rain Gutters
Schools
- Nipomo High School
Utilities
- Forced Air Heating System
- 220 Volts in Garage
Listing and Financial Details
- Tax Lot 405
- Tax Tract Number 2341
- Assessor Parcel Number 091602002
Community Details
Overview
- Front Yard Maintenance
- Monarch Dunes Association, Phone Number (805) 343-7509
- Monarch Dunes HOA
- Trilogy Subdivision
- Maintained Community
Amenities
- Sauna
- Clubhouse
Recreation
- Golf Course Community
- Pickleball Courts
- Community Playground
- Fitness Center
- Community Pool
- Community Spa
- Park
Ownership History
Purchase Details
Home Financials for this Owner
Home Financials are based on the most recent Mortgage that was taken out on this home.Purchase Details
Home Financials for this Owner
Home Financials are based on the most recent Mortgage that was taken out on this home.Purchase Details
Home Financials for this Owner
Home Financials are based on the most recent Mortgage that was taken out on this home.Purchase Details
Home Financials for this Owner
Home Financials are based on the most recent Mortgage that was taken out on this home.Purchase Details
Home Financials for this Owner
Home Financials are based on the most recent Mortgage that was taken out on this home.Similar Homes in Nipomo, CA
Home Values in the Area
Average Home Value in this Area
Purchase History
| Date | Type | Sale Price | Title Company |
|---|---|---|---|
| Grant Deed | $1,241,000 | Fidelity National Title | |
| Grant Deed | $1,241,000 | Fidelity National Title | |
| Grant Deed | $975,000 | First American Title | |
| Grant Deed | $695,000 | Fidelity National Title Co | |
| Interfamily Deed Transfer | -- | Fidelity Title Company | |
| Grant Deed | $489,000 | Fidelity National Title Co | |
| Grant Deed | $751,500 | First American Title Co |
Mortgage History
| Date | Status | Loan Amount | Loan Type |
|---|---|---|---|
| Previous Owner | $877,500 | New Conventional | |
| Previous Owner | $1,019,475 | Reverse Mortgage Home Equity Conversion Mortgage | |
| Previous Owner | $13,950 | Unknown | |
| Previous Owner | $200,000 | Credit Line Revolving | |
| Previous Owner | $391,200 | New Conventional | |
| Previous Owner | $75,100 | Unknown | |
| Previous Owner | $601,000 | Negative Amortization |
Property History
| Date | Event | Price | Change | Sq Ft Price |
|---|---|---|---|---|
| 12/03/2024 12/03/24 | Sold | $1,241,000 | +3.8% | $506 / Sq Ft |
| 11/19/2024 11/19/24 | Pending | -- | -- | -- |
| 10/08/2024 10/08/24 | For Sale | $1,195,000 | +22.6% | $487 / Sq Ft |
| 02/23/2023 02/23/23 | Sold | $975,000 | 0.0% | $398 / Sq Ft |
| 02/23/2023 02/23/23 | Sold | $975,000 | -2.4% | $398 / Sq Ft |
| 01/23/2023 01/23/23 | Pending | -- | -- | -- |
| 01/22/2023 01/22/23 | Pending | -- | -- | -- |
| 12/14/2022 12/14/22 | Price Changed | $999,000 | 0.0% | $407 / Sq Ft |
| 12/14/2022 12/14/22 | Price Changed | $999,000 | -8.2% | $407 / Sq Ft |
| 12/08/2022 12/08/22 | For Sale | $1,088,000 | 0.0% | $444 / Sq Ft |
| 12/01/2022 12/01/22 | For Sale | $1,088,000 | +11.6% | $444 / Sq Ft |
| 10/23/2022 10/23/22 | Off Market | $975,000 | -- | -- |
| 09/22/2022 09/22/22 | Price Changed | $1,088,000 | -2.0% | $444 / Sq Ft |
| 08/21/2022 08/21/22 | Price Changed | $1,110,000 | -4.3% | $453 / Sq Ft |
| 07/27/2022 07/27/22 | For Sale | $1,160,000 | +66.9% | $473 / Sq Ft |
| 03/25/2014 03/25/14 | Sold | $695,000 | -- | $283 / Sq Ft |
Tax History Compared to Growth
Tax History
| Year | Tax Paid | Tax Assessment Tax Assessment Total Assessment is a certain percentage of the fair market value that is determined by local assessors to be the total taxable value of land and additions on the property. | Land | Improvement |
|---|---|---|---|---|
| 2024 | $8,589 | $994,500 | $459,000 | $535,500 |
| 2023 | $8,589 | $818,882 | $382,930 | $435,952 |
| 2022 | $8,458 | $802,826 | $375,422 | $427,404 |
| 2021 | $8,441 | $787,085 | $368,061 | $419,024 |
| 2020 | $8,343 | $779,015 | $364,287 | $414,728 |
| 2019 | $8,291 | $763,742 | $357,145 | $406,597 |
| 2018 | $8,191 | $748,768 | $350,143 | $398,625 |
| 2017 | $8,036 | $734,087 | $343,278 | $390,809 |
| 2016 | $7,577 | $719,695 | $336,548 | $383,147 |
| 2015 | $7,468 | $708,885 | $331,493 | $377,392 |
| 2014 | $5,162 | $501,043 | $251,034 | $250,009 |
Agents Affiliated with this Home
-

Seller's Agent in 2024
Joesef Silva-Jackson
SLO Life Realty Group
(805) 704-9133
2 in this area
80 Total Sales
-

Buyer's Agent in 2024
Lindsey Harn
Christie's International Real Estate Sereno
(805) 250-5993
2 in this area
747 Total Sales
-
M
Seller's Agent in 2023
Mikey Rezner
Modern Broker
-
K
Buyer's Agent in 2023
Keli Silva-Jackson
SLO Life Realty Group
(805) 704-4127
1 in this area
3 Total Sales
-
L
Seller's Agent in 2014
Linda Del
Compass
-
S
Seller Co-Listing Agent in 2014
Stacy Murphy
Compass
Map
Source: California Regional Multiple Listing Service (CRMLS)
MLS Number: PI22164626
APN: 091-602-002
- 977 Jacqueline Place
- 1702 Louise Ln
- 1431 Trail View Place
- 1660 Red Admiral Ct Unit 21
- 1432 Vicki Ln
- 1849 Eucalyptus Rd
- 1170 Spring Azure Way Unit 45
- 1191 Swallowtail Way Unit 64
- 1354 Trail View Place
- 1012 Maggie Ln
- 1801 Louise Ln
- 1055 Ford Dr
- 851 Trail View Place
- 1061 Ford Dr
- 1473 Willow Rd
- 1349 Vicki Ln
- 1195 Trail View Place
- 1255 Viva Way
- 1330 Riley Ln
- 916 Trail View Place
