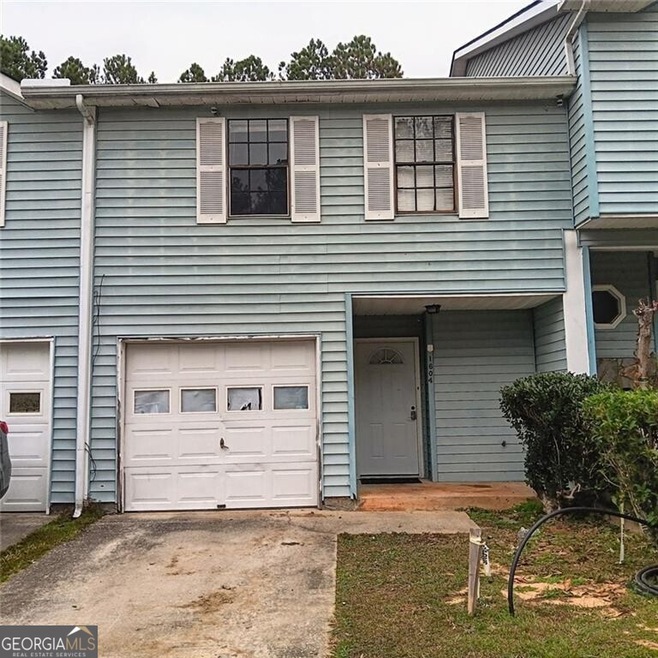Experience the potential of 1604 Pine Tree Trail, a spacious two-story townhome located in the serene, private cul-de-sac of Pine Tree Condominiums. Spanning 1,446 square feet, this home features three sizable bedrooms, two and a half baths, and a thoughtful layout designed for both comfort and practicality. Inside, you'll find easy-to-maintain laminate flooring and a cozy living space that extends to a private patio overlooking a wooded backyard, partially enclosed with a privacy fence perfect for quiet outdoor moments. With no rental restrictions, this property is an excellent opportunity for both first-time homebuyers and savvy investors seeking flexible ownership options. Convenience is key at this location! The home is within walking distance of parks, schools, and public transportation, and offers quick access to retail stores, gyms, banks, restaurants, and entertainment. Frequent travelers will appreciate the short drive to Atlanta's airport. With a little TLC or sweat equity, this property can truly shine. Whether you're looking to make it your home or add it to your investment portfolio, 1604 Pine Tree Trail is a valuable find in a desirable community with strong rental demand. Don't let this opportunity slip by!

