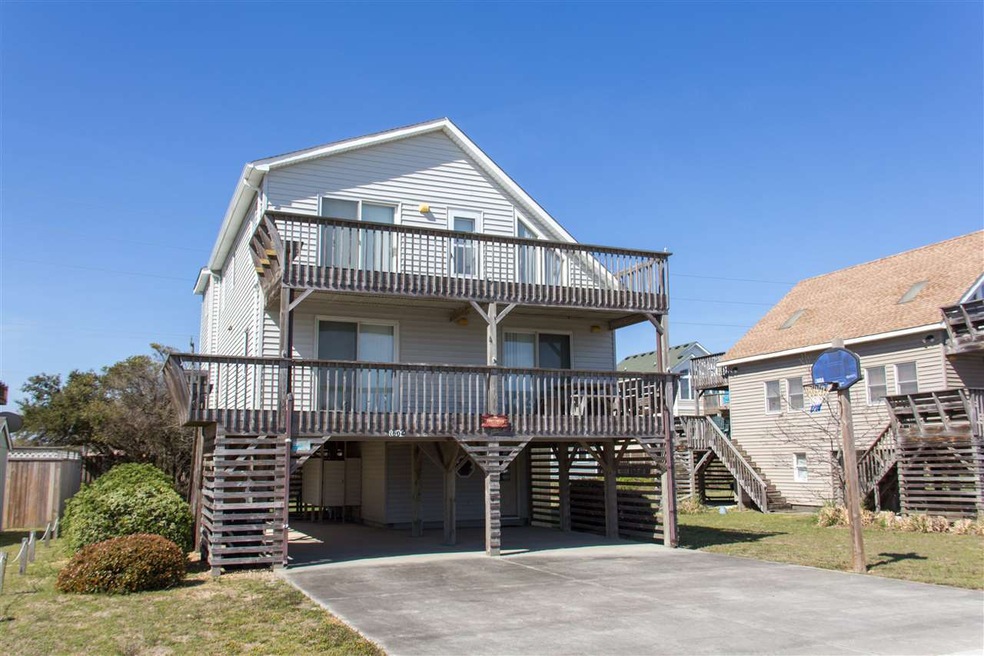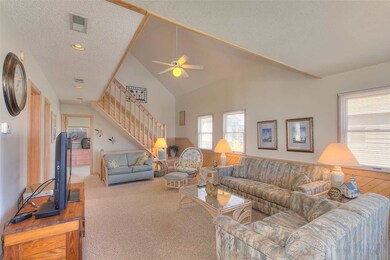
1604 Princess Ann Rd Kill Devil Hills, NC 27948
Estimated Value: $615,000 - $998,000
Highlights
- Ocean View
- Saltbox Architecture
- Loft
- First Flight Middle School Rated A-
- Main Floor Bedroom
- Furnished
About This Home
As of July 2017Well Cared for 5 (FIVE) Bedroom home Oceanside in Kill Devil Hills that is currently managed by the Homeowners (only rented to close family and friends). Ocean Views from the Top level Sun Deck and Loft area. Each level has a huge Master Suite with Private en-suite Bathroom. The top level also features 2 additional Bedrooms, one with twin beds and the other with bunk beds, that share a Jack n Jill full Bathroom. The main level has a spacious open floor plan with kitchen, dining and living area along with 2 Bedrooms, including the 2nd Master Suite. The interior stairs take you to the ground level Laundry area and Dry Entry to the Carport...very convenient! Outside you will find a large Outside shower, Outdoor Grill Area, Storage Shed, and quick walk or drive to the beach!
Last Agent to Sell the Property
Coldwell Banker Seaside Realty KH License #255119 Listed on: 04/05/2017

Last Buyer's Agent
* **Not a Member
**Not a Member License #NA
Home Details
Home Type
- Single Family
Est. Annual Taxes
- $2,384
Year Built
- Built in 1989
Lot Details
- 7,500 Sq Ft Lot
- Lot Dimensions are 50x150
- Level Lot
Home Design
- Saltbox Architecture
- Frame Construction
- Asphalt Shingled Roof
- Piling Construction
- Vinyl Construction Material
Interior Spaces
- 2,200 Sq Ft Home
- Furnished
- Ceiling Fan
- Window Treatments
- Living Room
- Dining Room
- Loft
- Ocean Views
Kitchen
- Oven or Range
- Microwave
- Dishwasher
- Laminate Countertops
Flooring
- Carpet
- Tile
- Vinyl
Bedrooms and Bathrooms
- 5 Bedrooms
- Main Floor Bedroom
- En-Suite Primary Bedroom
- Walk-In Closet
- 4 Full Bathrooms
Laundry
- Dryer
- Washer
Parking
- Paved Parking
- Off-Street Parking
Outdoor Features
- Outdoor Shower
- Sun Deck
- Covered Deck
- Exterior Lighting
- Storage Shed
Utilities
- Central Air
- Heat Pump System
- Municipal Utilities District Water
- Private or Community Septic Tank
Community Details
- Delray Beach Subdivision
Listing and Financial Details
- Legal Lot and Block 15 / 3
Ownership History
Purchase Details
Home Financials for this Owner
Home Financials are based on the most recent Mortgage that was taken out on this home.Similar Homes in Kill Devil Hills, NC
Home Values in the Area
Average Home Value in this Area
Purchase History
| Date | Buyer | Sale Price | Title Company |
|---|---|---|---|
| Trotman Timothy B | $259,000 | None Available |
Mortgage History
| Date | Status | Borrower | Loan Amount |
|---|---|---|---|
| Previous Owner | Grizzard Richard C | $337,896 | |
| Previous Owner | Grizzard Richard | $345,000 | |
| Previous Owner | Grizzard Richard C | $352,000 |
Property History
| Date | Event | Price | Change | Sq Ft Price |
|---|---|---|---|---|
| 07/14/2017 07/14/17 | Sold | $408,000 | -0.5% | $185 / Sq Ft |
| 06/08/2017 06/08/17 | Pending | -- | -- | -- |
| 04/05/2017 04/05/17 | For Sale | $410,000 | -- | $186 / Sq Ft |
Tax History Compared to Growth
Tax History
| Year | Tax Paid | Tax Assessment Tax Assessment Total Assessment is a certain percentage of the fair market value that is determined by local assessors to be the total taxable value of land and additions on the property. | Land | Improvement |
|---|---|---|---|---|
| 2024 | $3,304 | $426,500 | $154,900 | $271,600 |
| 2023 | $3,304 | $437,364 | $154,900 | $282,464 |
| 2022 | $3,151 | $437,364 | $154,900 | $282,464 |
| 2021 | $3,151 | $437,364 | $154,900 | $282,464 |
| 2020 | $3,151 | $437,364 | $154,900 | $282,464 |
| 2019 | $2,558 | $285,700 | $118,800 | $166,900 |
| 2018 | $2,502 | $285,700 | $118,800 | $166,900 |
| 2017 | $2,502 | $285,700 | $118,800 | $166,900 |
| 2016 | $2,384 | $285,700 | $118,800 | $166,900 |
| 2014 | $2,296 | $285,700 | $118,800 | $166,900 |
Agents Affiliated with this Home
-
Heather Sakers

Seller's Agent in 2017
Heather Sakers
Coldwell Banker Seaside Realty KH
(252) 599-6814
227 Total Sales
-
Charles Gill

Seller Co-Listing Agent in 2017
Charles Gill
Coldwell Banker Seaside Realty KH
(252) 255-6560
21 Total Sales
-
*
Buyer's Agent in 2017
* **Not a Member
**Not a Member
Map
Source: Outer Banks Association of REALTORS®
MLS Number: 95917
APN: 003136015
- 1613 N Croatan Hwy Unit 23
- 1617 N Croatan Hwy Unit Lot 25
- 203 E First St Unit 21 & 22
- 1613 N Virginia Dare Trail Unit 13
- 1627 N Virginia Dare Trail Unit Lot 6 Pt 5
- 1541 N Virginia Dare Trail Unit Lot 1-5
- 1633 N Virginia Dare Trail Unit F-2
- 1701 N Virginia Dare Trail Unit 6B
- 1406 N Virginia Dare Trail Unit Lot NA
- 1400 N Virginia Dare Trail
- 409 Indian Dr Unit Lot 10
- 407 Indian Dr Unit Lot 9
- 1319 N Virginia Dare Trail Unit 3E
- 1319 N Virginia Dare Trail Unit 3S
- 1319 N Virginia Dare Trail Unit 3O
- 1319 N Virginia Dare Trail Unit 2K
- 1319 N Virginia Dare Trail Unit 4L
- 1319 N Virginia Dare Trail Unit 4D
- 1319 N Virginia Dare Trail Unit 4F
- 1319 N Virginia Dare Trail Unit 3P
- 1604 Princess Ann Rd
- 1606 Princess Ann Rd
- 102 E First St
- 104 E First St Unit 16
- 104 E First St
- 1608 Princess Ann Rd
- 1608 Princess Anne Rd
- 1605 N Croatan Hwy Unit 19
- 100 E First St Unit 18
- 100 E First St
- 106 E First St Unit 23
- 106 E First St
- 1603 Princess Ann Rd
- 1607 N Croatan Hwy
- 1610 Princess Ann Rd
- 1605 Princess Ann Rd
- 1607 Princess Ann Rd
- 108 E First St
- 103 E First St
- 1609 N Croatan Hwy


