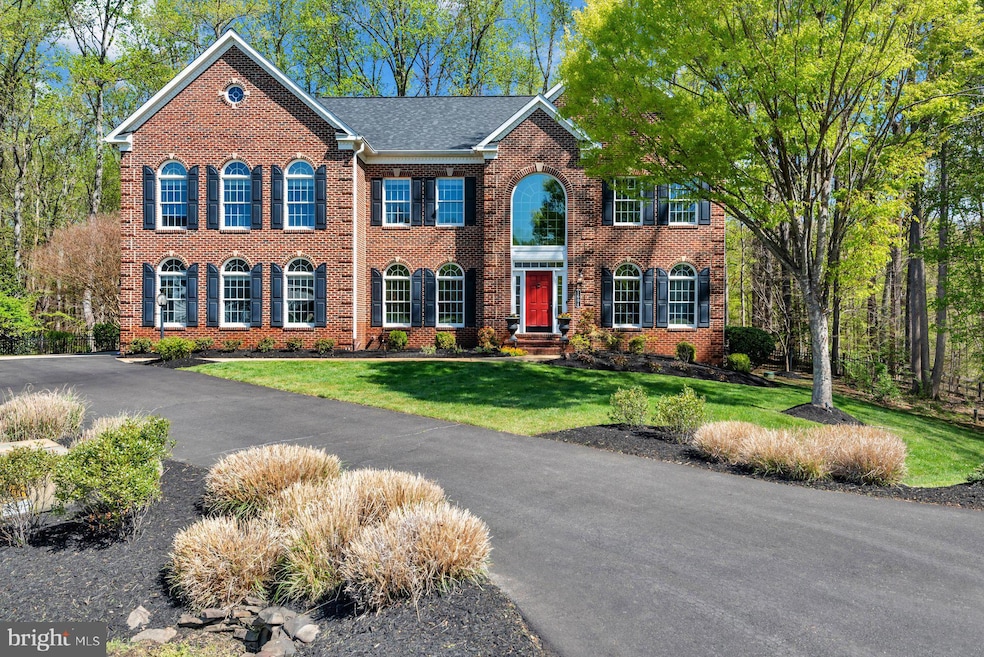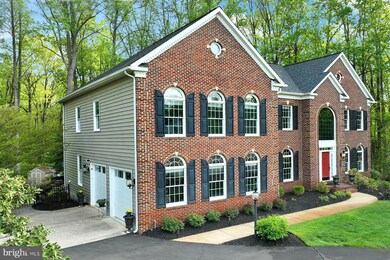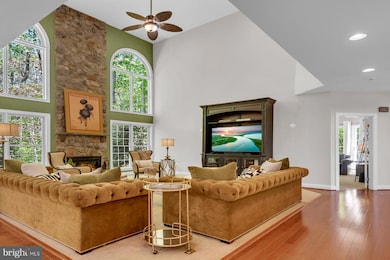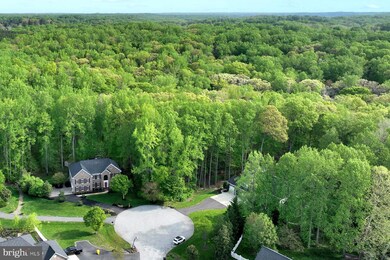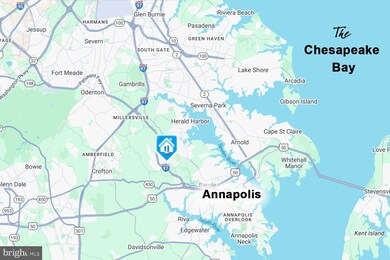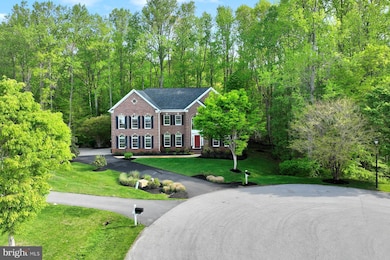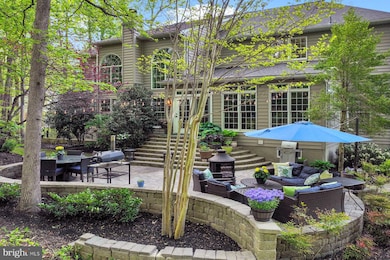
1604 Rabbit Foot Clover Ct Annapolis, MD 21401
Highlights
- Eat-In Gourmet Kitchen
- View of Trees or Woods
- Open Floorplan
- South Shore Elementary School Rated A-
- 1.42 Acre Lot
- Dual Staircase
About This Home
As of June 2025LUXURY MANOR HOME in PARK-LIKE, PRESERVE SETTING just MINUTES FROM METRO AMENITIES! EXPERIENCE PRIVATE TOWN & COUNTRY LIVING in COVETED EAGLE POINTE! This stately builder’s masterpiece boasts almost 6,000 sq. ft. and is perched on a prime end of cul-de-sac 1.42 acres. While grand and finely appointed in presentation, this home exudes comfort, warmth, and hospitality! The expansive outdoor patio oasis beneath lofty shade tree canopies encourages year-round celebration of the seasons with a devout grillmaster! NOTEWORTHY FEATURES INCLUDE: Soaring 9’+ ceilings; dual staircases; skilled built-ins & cabinetry; gleaming cherry LVP flooring; towering stone fireplace; artisan & designer light fixtures; high-end Energy Star appliances & windows; central vac; exterior landscape lighting & irrigation. DELIGHT IN THE: Spacious 4BR/4.5BA; Primary Bedroom Suite sanctuary w/spa Bath; chic chef’s Kitchen sharing the Great Room’s fireplace ambiance ; flexible Office/Den spaces; recreational lower level w/game table, media, & fitness areas. You will take pride in the meticulously landscaped, low-maintenance brick/siding home exterior with keystone-arched Palladian windows. A paved multi-vehicle parking court & 2-car garage complete this extraordinary offering including EV charging station. Convenient to Westfield & Towne Centre Malls, eclectic restaurants, golf courses, marinas, Indian Creek Upper School, and RTs 97/50/450. Say HELLO to Annapolis’ casually relaxed Chesapeake Bay lifestyle.
Home Details
Home Type
- Single Family
Est. Annual Taxes
- $9,190
Year Built
- Built in 2005
Lot Details
- 1.42 Acre Lot
- Cul-De-Sac
- Wrought Iron Fence
- Back Yard Fenced
- Extensive Hardscape
- Sprinkler System
- Property is in excellent condition
- Property is zoned RA
HOA Fees
- $29 Monthly HOA Fees
Parking
- 2 Car Attached Garage
- Side Facing Garage
- Garage Door Opener
- Driveway
Home Design
- Colonial Architecture
- Bump-Outs
- Brick Exterior Construction
- Brick Foundation
Interior Spaces
- Property has 3 Levels
- Open Floorplan
- Central Vacuum
- Dual Staircase
- Built-In Features
- Crown Molding
- Cathedral Ceiling
- Ceiling Fan
- Recessed Lighting
- Wood Burning Fireplace
- Stone Fireplace
- ENERGY STAR Qualified Windows
- Bay Window
- Atrium Windows
- Transom Windows
- Window Screens
- French Doors
- Six Panel Doors
- Mud Room
- Family Room Off Kitchen
- Sitting Room
- Living Room
- Formal Dining Room
- Den
- Recreation Room
- Sun or Florida Room
- Storage Room
- Utility Room
- Home Gym
- Views of Woods
- Partially Finished Basement
- Natural lighting in basement
- Alarm System
- Attic
Kitchen
- Eat-In Gourmet Kitchen
- Breakfast Area or Nook
- Built-In Double Oven
- Cooktop
- Built-In Microwave
- ENERGY STAR Qualified Refrigerator
- ENERGY STAR Qualified Dishwasher
- Stainless Steel Appliances
- Kitchen Island
- Instant Hot Water
Flooring
- Wood
- Carpet
- Ceramic Tile
- Luxury Vinyl Plank Tile
Bedrooms and Bathrooms
- 4 Bedrooms
- En-Suite Primary Bedroom
- En-Suite Bathroom
- Walk-In Closet
- Soaking Tub
- Bathtub with Shower
- Walk-in Shower
Laundry
- Laundry Room
- Laundry on main level
- Front Loading Dryer
- ENERGY STAR Qualified Washer
Outdoor Features
- Patio
- Exterior Lighting
- Shed
- Rain Gutters
Utilities
- Central Air
- Heat Pump System
- Heating System Powered By Owned Propane
- Propane
- Water Treatment System
- Well
- Tankless Water Heater
- Water Conditioner is Owned
- Septic Tank
- Cable TV Available
Community Details
- Association fees include common area maintenance
- Eagle Pointe HOA
- Eagle Pointe Subdivision
Listing and Financial Details
- Tax Lot 5
- Assessor Parcel Number 020223090213157
Ownership History
Purchase Details
Similar Homes in Annapolis, MD
Home Values in the Area
Average Home Value in this Area
Purchase History
| Date | Type | Sale Price | Title Company |
|---|---|---|---|
| Deed | $682,357 | -- |
Mortgage History
| Date | Status | Loan Amount | Loan Type |
|---|---|---|---|
| Open | $138,400 | Credit Line Revolving | |
| Open | $525,200 | New Conventional | |
| Closed | $560,000 | New Conventional | |
| Closed | $100,000 | Credit Line Revolving | |
| Closed | $618,000 | New Conventional | |
| Closed | -- | No Value Available |
Property History
| Date | Event | Price | Change | Sq Ft Price |
|---|---|---|---|---|
| 06/13/2025 06/13/25 | Sold | $1,185,000 | +0.9% | $251 / Sq Ft |
| 05/10/2025 05/10/25 | Pending | -- | -- | -- |
| 04/30/2025 04/30/25 | For Sale | $1,175,000 | -- | $249 / Sq Ft |
Tax History Compared to Growth
Tax History
| Year | Tax Paid | Tax Assessment Tax Assessment Total Assessment is a certain percentage of the fair market value that is determined by local assessors to be the total taxable value of land and additions on the property. | Land | Improvement |
|---|---|---|---|---|
| 2024 | $9,176 | $804,533 | $0 | $0 |
| 2023 | $8,920 | $759,400 | $209,200 | $550,200 |
| 2022 | $7,825 | $748,800 | $0 | $0 |
| 2021 | $16,587 | $738,200 | $0 | $0 |
| 2020 | $8,147 | $727,600 | $209,200 | $518,400 |
| 2019 | $8,154 | $727,600 | $209,200 | $518,400 |
| 2018 | $7,378 | $727,600 | $209,200 | $518,400 |
| 2017 | $8,649 | $817,700 | $0 | $0 |
| 2016 | -- | $801,067 | $0 | $0 |
| 2015 | -- | $784,433 | $0 | $0 |
| 2014 | -- | $767,800 | $0 | $0 |
Agents Affiliated with this Home
-
June Steinweg

Seller's Agent in 2025
June Steinweg
Long & Foster
(410) 353-4157
2 in this area
149 Total Sales
-
Sarah Garza

Buyer's Agent in 2025
Sarah Garza
Compass
(443) 717-3631
4 in this area
251 Total Sales
Map
Source: Bright MLS
MLS Number: MDAA2112138
APN: 02-230-90213157
- 934 Chesterfield Rd
- 901 Chesterfield Rd
- 1401 Generals Hwy
- 1918 Mackiebeth Ct
- 1617 John Ross Ln
- 1327 Generals Hwy
- 1603 Upton Scott Way
- 1606 Upton Scott Way
- 2020 John Hanson Overlook
- 1602 Locksley Dr
- 10 2nd St
- 810 Bermuda Ct
- 1203 Shelby Dale Ln
- 915 Boom Way
- 515 Corbin Pkwy
- 2516 N Haven Cove
- 1008 Sextant Ct
- 2569 Golfers Ridge Rd
- 505 Coover Rd
- 1092 Carriage Hill Pkwy
