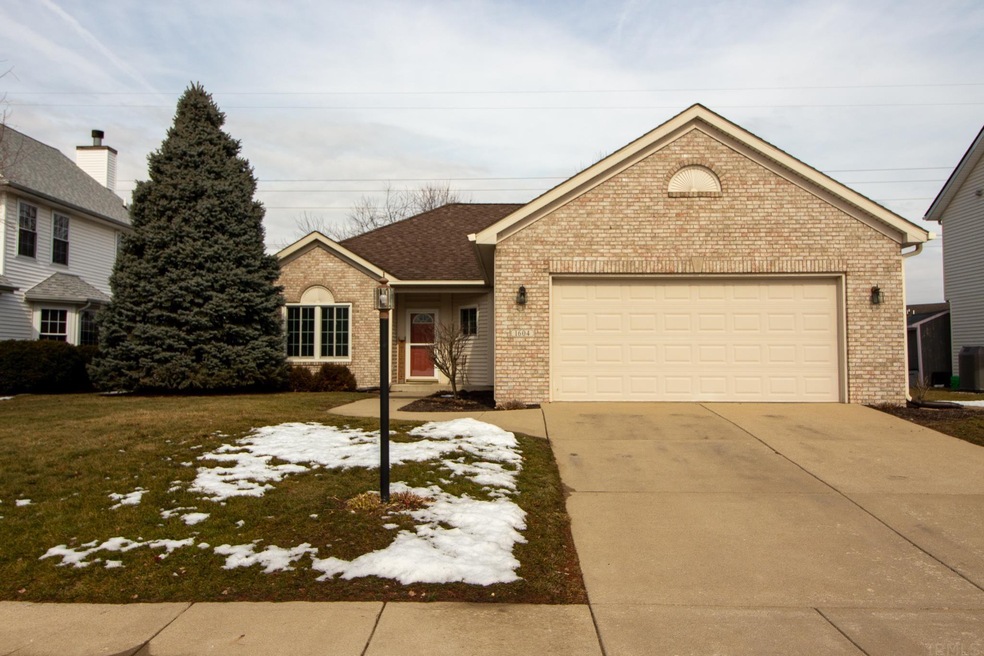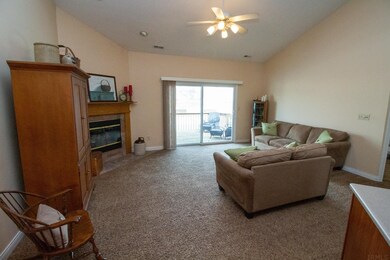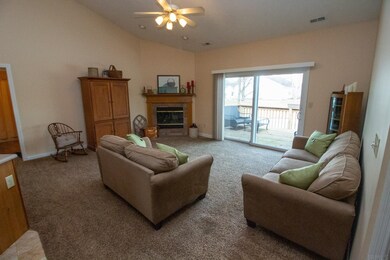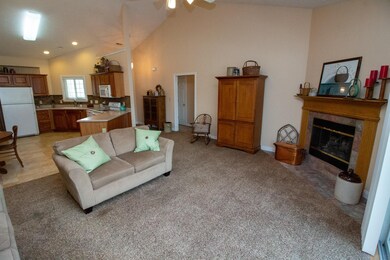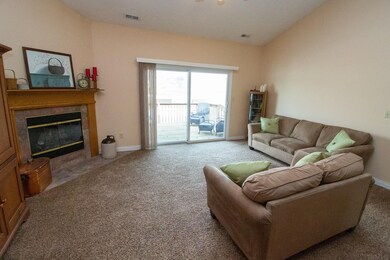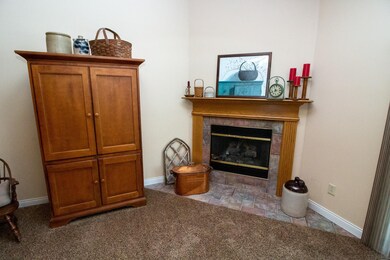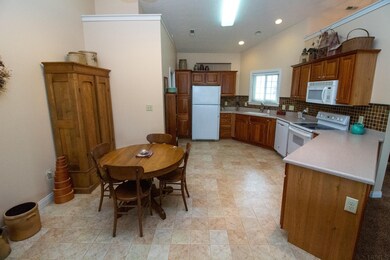
1604 Tabor Ct Lafayette, IN 47909
Cross Point NeighborhoodHighlights
- Water Views
- Ranch Style House
- Cul-De-Sac
- Vaulted Ceiling
- Solid Surface Countertops
- 2 Car Attached Garage
About This Home
As of April 2022The warm spring season is just around the corner giving you plenty of time to get settled so you can enjoy the beautiful, professionally manicured landscaping that surrounds this 3 bedroom, 2 bath split floor plan home. Features include upgraded kitchen cabinetry with pull-out shelving, newer solid surface countertops, new patio door, new bedroom windows, and newer gutters. The pull-down stairs in the garage provide easy access to the attic storage space. Sit on the backyard deck to enjoy a wonderful view of the neighborhood pond. Located on a quiet cul-de-sac and close to restaurants and shopping, you will want to make this home yours today! Inspections are welcome but house is being sold As-Is.
Home Details
Home Type
- Single Family
Est. Annual Taxes
- $1,342
Year Built
- Built in 2000
Lot Details
- 6,534 Sq Ft Lot
- Lot Dimensions are 60x110
- Cul-De-Sac
- Landscaped
HOA Fees
- $12 Monthly HOA Fees
Parking
- 2 Car Attached Garage
- Garage Door Opener
Home Design
- Ranch Style House
- Brick Exterior Construction
- Slab Foundation
- Shingle Roof
- Asphalt Roof
- Vinyl Construction Material
Interior Spaces
- 1,371 Sq Ft Home
- Vaulted Ceiling
- Ceiling Fan
- Gas Log Fireplace
- Entrance Foyer
- Living Room with Fireplace
- Water Views
- Fire and Smoke Detector
Kitchen
- Eat-In Kitchen
- Breakfast Bar
- Solid Surface Countertops
- Built-In or Custom Kitchen Cabinets
- Disposal
Flooring
- Carpet
- Ceramic Tile
- Vinyl
Bedrooms and Bathrooms
- 3 Bedrooms
- Split Bedroom Floorplan
- En-Suite Primary Bedroom
- Walk-In Closet
- 2 Full Bathrooms
- Bathtub With Separate Shower Stall
- Garden Bath
Attic
- Storage In Attic
- Pull Down Stairs to Attic
Schools
- Earhart Elementary School
- Sunnyside/Tecumseh Middle School
- Jefferson High School
Utilities
- Forced Air Heating and Cooling System
- Heating System Uses Gas
- Cable TV Available
Additional Features
- Patio
- Suburban Location
Community Details
- Southern Meadows Subdivision
Listing and Financial Details
- Assessor Parcel Number 79-11-09-179-005.000-032
Ownership History
Purchase Details
Home Financials for this Owner
Home Financials are based on the most recent Mortgage that was taken out on this home.Purchase Details
Purchase Details
Home Financials for this Owner
Home Financials are based on the most recent Mortgage that was taken out on this home.Purchase Details
Home Financials for this Owner
Home Financials are based on the most recent Mortgage that was taken out on this home.Map
Similar Homes in Lafayette, IN
Home Values in the Area
Average Home Value in this Area
Purchase History
| Date | Type | Sale Price | Title Company |
|---|---|---|---|
| Deed | -- | Metropolitan Title | |
| Quit Claim Deed | -- | -- | |
| Warranty Deed | -- | -- | |
| Warranty Deed | -- | None Available |
Mortgage History
| Date | Status | Loan Amount | Loan Type |
|---|---|---|---|
| Open | $184,000 | New Conventional | |
| Previous Owner | $44,700 | New Conventional | |
| Previous Owner | $53,000 | New Conventional | |
| Previous Owner | $135,009 | FHA |
Property History
| Date | Event | Price | Change | Sq Ft Price |
|---|---|---|---|---|
| 04/01/2022 04/01/22 | Sold | $230,000 | +0.4% | $168 / Sq Ft |
| 02/17/2022 02/17/22 | Pending | -- | -- | -- |
| 02/16/2022 02/16/22 | For Sale | $229,000 | +72.2% | $167 / Sq Ft |
| 06/04/2015 06/04/15 | Sold | $133,000 | -3.3% | $97 / Sq Ft |
| 04/29/2015 04/29/15 | Pending | -- | -- | -- |
| 04/18/2015 04/18/15 | For Sale | $137,500 | -- | $100 / Sq Ft |
Tax History
| Year | Tax Paid | Tax Assessment Tax Assessment Total Assessment is a certain percentage of the fair market value that is determined by local assessors to be the total taxable value of land and additions on the property. | Land | Improvement |
|---|---|---|---|---|
| 2024 | $1,887 | $209,200 | $37,700 | $171,500 |
| 2023 | $1,887 | $195,000 | $37,700 | $157,300 |
| 2022 | $1,571 | $157,100 | $35,000 | $122,100 |
| 2021 | $1,493 | $149,300 | $35,000 | $114,300 |
| 2020 | $1,342 | $137,900 | $35,000 | $102,900 |
| 2019 | $1,220 | $130,700 | $35,000 | $95,700 |
| 2018 | $1,160 | $126,400 | $35,000 | $91,400 |
| 2017 | $1,104 | $123,700 | $35,000 | $88,700 |
| 2016 | $1,066 | $122,900 | $35,000 | $87,900 |
| 2014 | $1,046 | $122,900 | $35,000 | $87,900 |
| 2013 | $1,032 | $123,000 | $35,000 | $88,000 |
Source: Indiana Regional MLS
MLS Number: 202204824
APN: 79-11-09-179-005.000-032
- 1431 S Newsom Ct
- 3129 Thomas Dr
- 3710 George Washington Rd
- 3617 Sandra Ct
- 120 Kingfisher Ct
- 3903 Thomas Jefferson Rd
- 871 Liverpool Ct
- 3921 Penny Packers Mill Rd
- 55 Kingfisher Cir
- 1814 Abbotsbury Way
- 854 Sussex Ct
- 1508 Normandy Dr
- 110 Karin Ct
- 1827 Kyverdale Dr
- 2110 Kingsbury Dr
- 3448 Sussex Ln
- 3444 Sussex Ln
- 3418 Victoria Ave
- 3334 Hanover Dr
- 1421 Fairfax Dr
