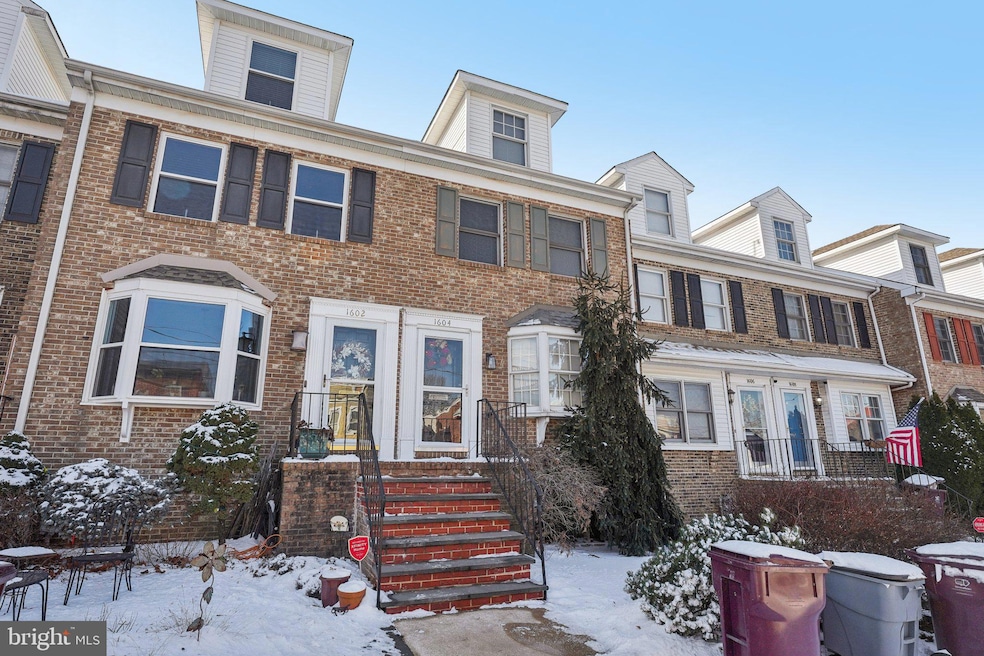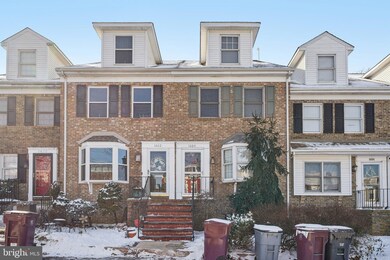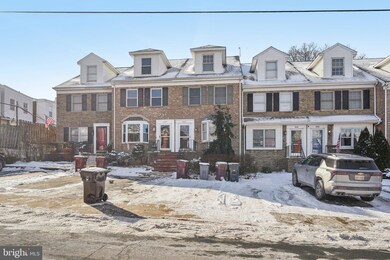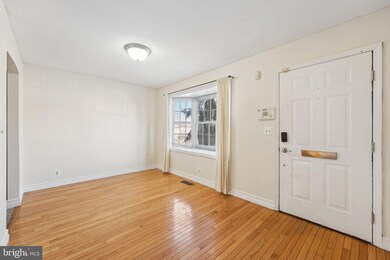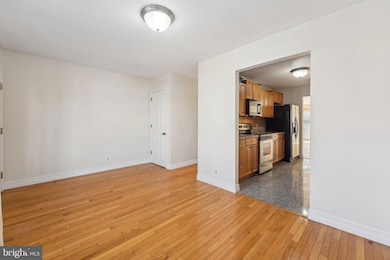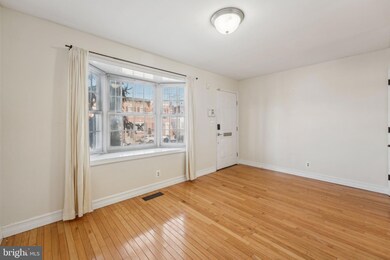
1604 W 9th St Wilmington, DE 19805
Little Italy NeighborhoodHighlights
- Home Theater
- Colonial Architecture
- Recreation Room
- Dupont (H.B.) Middle School Rated A
- Deck
- 3-minute walk to Father Tucker Memorial Park
About This Home
As of March 2025Welcome to this charming townhome nestled in the heart of Little Italy, where classic character meets modern convenience! Approach to find a front hardscaping and a mature garden area making it the perfect semi-private sitting area to enjoy. Enter through the front porch and into a bright, welcoming main level with gleaming hardwood floors. The spacious living room is bathed in natural light, thanks to a large bay window, and leads into the kitchen featuring granite countertops, stainless steel appliances, ample cabinet and counter space, and a pantry for extra storage. The combo dining and family room, located at the rear of the home, is generously sized and opens up to a Brazilian walnut deck and patio, beautifully landscaped with professional hardscaping and a tranquil koi pond — the perfect setting for relaxation or entertaining. A convenient half bathroom completes the main level. Upstairs, you’ll find two spacious bedrooms, including the primary suite, which boasts two closets and an ensuite bath with a stall shower for ultimate convenience. The second bedroom also features two closets and is serviced by a full hall bathroom, complete with a jetted tub/shower combo and a linen closet for added storage. The third floor is a versatile bonus room/loft with skylights and additional closets, offering endless possibilities as a third bedroom, home office, playroom, or extra living space. The fully finished basement is an entertainer’s dream, featuring a wet bar with seating and a theater area. You’ll also find the laundry area here, with a space-saving stackable washer and dryer. This home offers two off-street assigned parking spaces right in front of the property, making city living a breeze. Recent updates include a newer roof and HVAC system, ensuring peace of mind for years to come. The current owner designed the hardscaping in both the front and rear of the home to minimize landscaping chores and prioritize relaxation. They both also have emburined conduits for low voltage lighting upgrades. Don’t miss the opportunity to call this beautifully maintained townhome in Little Italy your new home!
Last Agent to Sell the Property
Tatyana Barrett
Redfin Corporation License #RS322555 Listed on: 01/31/2025

Townhouse Details
Home Type
- Townhome
Est. Annual Taxes
- $3,908
Year Built
- Built in 1988
Lot Details
- 1,742 Sq Ft Lot
- Lot Dimensions are 16.00 x 110.00
Home Design
- Colonial Architecture
- Brick Exterior Construction
- Block Foundation
- Shingle Roof
Interior Spaces
- Property has 3 Levels
- Family Room
- Living Room
- Dining Room
- Home Theater
- Recreation Room
- Bonus Room
Kitchen
- Electric Oven or Range
- Built-In Microwave
- Dishwasher
- Stainless Steel Appliances
- Disposal
Bedrooms and Bathrooms
- 2 Bedrooms
- En-Suite Primary Bedroom
Finished Basement
- Basement Fills Entire Space Under The House
- Laundry in Basement
Parking
- 2 Parking Spaces
- 2 Driveway Spaces
Outdoor Features
- Deck
- Patio
Utilities
- Forced Air Heating and Cooling System
- Natural Gas Water Heater
Community Details
- No Home Owners Association
- Little Italy Subdivision
Listing and Financial Details
- Tax Lot 172
- Assessor Parcel Number 26-027.10-172
Ownership History
Purchase Details
Home Financials for this Owner
Home Financials are based on the most recent Mortgage that was taken out on this home.Purchase Details
Home Financials for this Owner
Home Financials are based on the most recent Mortgage that was taken out on this home.Purchase Details
Home Financials for this Owner
Home Financials are based on the most recent Mortgage that was taken out on this home.Purchase Details
Home Financials for this Owner
Home Financials are based on the most recent Mortgage that was taken out on this home.Similar Homes in Wilmington, DE
Home Values in the Area
Average Home Value in this Area
Purchase History
| Date | Type | Sale Price | Title Company |
|---|---|---|---|
| Deed | $292,000 | None Listed On Document | |
| Deed | $350,000 | None Available | |
| Deed | $265,000 | -- | |
| Deed | $165,000 | -- |
Mortgage History
| Date | Status | Loan Amount | Loan Type |
|---|---|---|---|
| Open | $273,000 | New Conventional | |
| Previous Owner | $280,700 | New Conventional | |
| Previous Owner | $314,900 | Unknown | |
| Previous Owner | $315,000 | Purchase Money Mortgage | |
| Previous Owner | $212,000 | Purchase Money Mortgage | |
| Previous Owner | $132,000 | Purchase Money Mortgage | |
| Closed | $26,500 | No Value Available |
Property History
| Date | Event | Price | Change | Sq Ft Price |
|---|---|---|---|---|
| 03/31/2025 03/31/25 | Sold | $365,000 | -2.6% | $139 / Sq Ft |
| 02/12/2025 02/12/25 | Price Changed | $374,900 | -2.6% | $143 / Sq Ft |
| 01/31/2025 01/31/25 | For Sale | $385,000 | -- | $147 / Sq Ft |
Tax History Compared to Growth
Tax History
| Year | Tax Paid | Tax Assessment Tax Assessment Total Assessment is a certain percentage of the fair market value that is determined by local assessors to be the total taxable value of land and additions on the property. | Land | Improvement |
|---|---|---|---|---|
| 2024 | $2,412 | $77,300 | $7,900 | $69,400 |
| 2023 | $2,096 | $77,300 | $7,900 | $69,400 |
| 2022 | $2,106 | $77,300 | $7,900 | $69,400 |
| 2021 | $2,102 | $77,300 | $7,900 | $69,400 |
| 2020 | $2,114 | $77,300 | $7,900 | $69,400 |
| 2019 | $3,668 | $77,300 | $7,900 | $69,400 |
| 2018 | $2,105 | $77,300 | $7,900 | $69,400 |
| 2017 | $2,101 | $77,300 | $7,900 | $69,400 |
| 2016 | $1,991 | $77,300 | $7,900 | $69,400 |
| 2015 | $3,276 | $77,300 | $7,900 | $69,400 |
| 2014 | $3,110 | $77,300 | $7,900 | $69,400 |
Agents Affiliated with this Home
-

Seller's Agent in 2025
Tatyana Barrett
Redfin Corporation
(302) 373-1533
-
Mike Porro

Buyer's Agent in 2025
Mike Porro
Long & Foster
(302) 383-6520
4 in this area
56 Total Sales
Map
Source: Bright MLS
MLS Number: DENC2074622
APN: 26-027.10-172
- 1616 W 10th St
- 1503 W 10th St
- 900 N Broom St Unit 23
- 900 N Broom St Unit 22
- 1906 W 9th St
- 613 N Scott St
- 1823 W 7th St
- 1208 N Dupont St
- 901 N Franklin St
- 1401 UNIT 910 Pennsylvania Ave Unit 910
- 1401 Pennsylvania Ave Unit 312
- 1401 Pennsylvania Ave Unit 1110
- 1401 Pennsylvania Ave Unit 510
- 1401 Pennsylvania Ave Unit 906
- 1401 Pennsylvania Ave Unit 804
- 1401 Pennsylvania Ave Unit 1210
- 600 N Broom St
- 611 N Lincoln St
- 1713 W 13th St
- 1508 W 5th St
