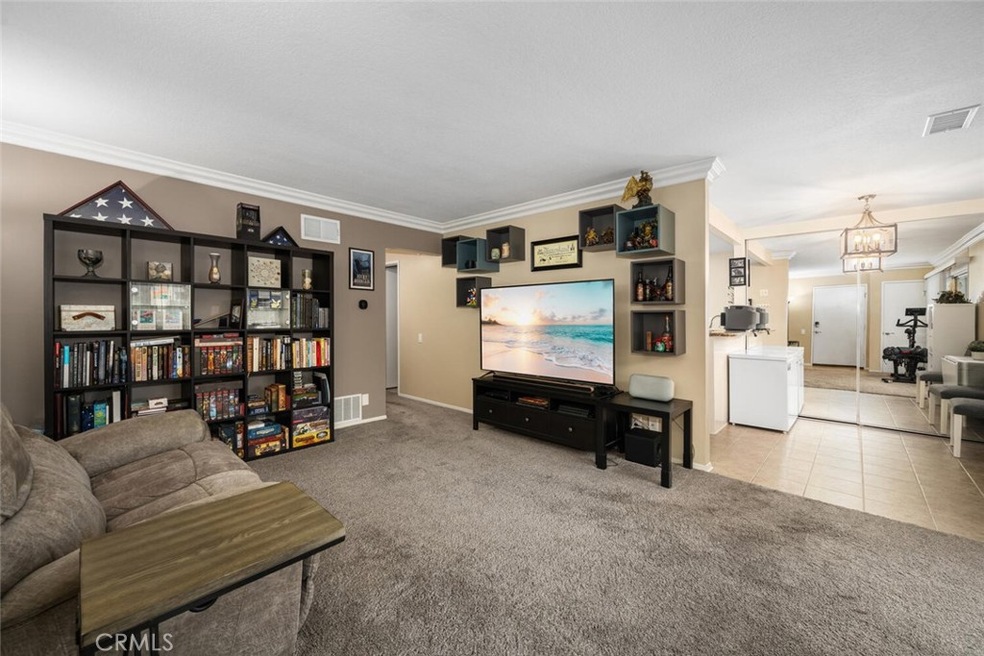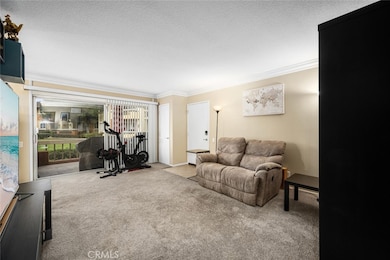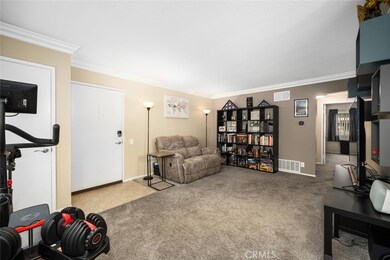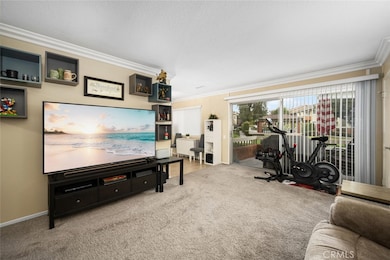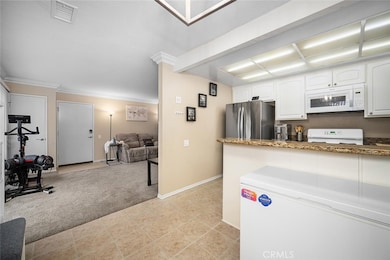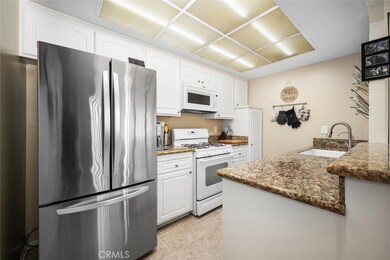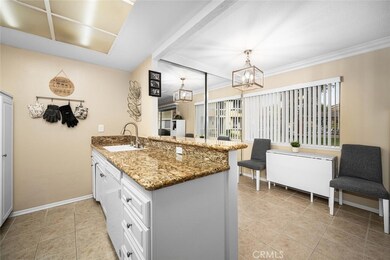
16040 Leffingwell Rd Unit 25 Whittier, CA 90603
Highlights
- Spa
- Gated Community
- 2.74 Acre Lot
- Meadow Green Elementary School Rated A-
- Updated Kitchen
- Open Floorplan
About This Home
As of February 2025Welcome to Summer Woods, a desirable community nestled in the heart of East Whittier. This stunning home features 2 bedrooms, 2 bathrooms, and a spacious 960 sq. ft. of living space, making it the perfect retreat for those seeking comfort and style. As you enter, you'll appreciate the open floor plan that seamlessly connects the living, dining, and kitchen areas. The interior has been thoughtfully updated, showcasing an upgraded kitchen and refreshed bathrooms. Fresh paint throughout creates a bright and welcoming atmosphere. Enjoy the outdoors on your private balcony off the living room, which is ideal for hosting a BBQ or unwinding after a long day. In addition to the home's charm, Summer Woods offers residents a variety of amenities. You can take a dip in one of the two sparkling pools, relax in the soothing spa, or gather with friends and family in the picnic area for an outdoor meal. Conveniently located near excellent schools, Biola University, and shopping, this home includes water, gas, sewer, trash and low HOA fee.
Last Agent to Sell the Property
HomeSmart, Evergreen Realty Brokerage Phone: 714-362-5840 License #01348658 Listed on: 12/12/2024

Property Details
Home Type
- Condominium
Est. Annual Taxes
- $2,484
Year Built
- Built in 1969 | Remodeled
HOA Fees
- $350 Monthly HOA Fees
Parking
- 1 Car Garage
- 1 Carport Space
- Parking Available
- Automatic Gate
- Assigned Parking
Home Design
- Slab Foundation
- Stucco
Interior Spaces
- 960 Sq Ft Home
- 1-Story Property
- Open Floorplan
- Crown Molding
- Ceiling Fan
- Double Pane Windows
- Living Room
- Park or Greenbelt Views
- Laundry Room
Kitchen
- Updated Kitchen
- Eat-In Kitchen
- Breakfast Bar
- Gas Oven
- Gas Range
- Microwave
- Dishwasher
- Granite Countertops
Flooring
- Carpet
- Tile
Bedrooms and Bathrooms
- 2 Main Level Bedrooms
- 2 Full Bathrooms
- Bathtub with Shower
- Walk-in Shower
- Exhaust Fan In Bathroom
Outdoor Features
- Spa
- Patio
- Exterior Lighting
Schools
- Leffingwell Elementary School
- Granada Middle School
- La Mirada High School
Additional Features
- 1 Common Wall
- Central Heating and Cooling System
Listing and Financial Details
- Tax Lot 1
- Tax Tract Number 33761
- Assessor Parcel Number 8231038047
- $706 per year additional tax assessments
- Seller Considering Concessions
Community Details
Overview
- 116 Units
- Summer Woods Association, Phone Number (562) 321-3917
- Sharp Stone HOA
Recreation
- Community Pool
- Community Spa
Pet Policy
- Pets Allowed
Security
- Gated Community
Ownership History
Purchase Details
Home Financials for this Owner
Home Financials are based on the most recent Mortgage that was taken out on this home.Purchase Details
Home Financials for this Owner
Home Financials are based on the most recent Mortgage that was taken out on this home.Purchase Details
Purchase Details
Home Financials for this Owner
Home Financials are based on the most recent Mortgage that was taken out on this home.Purchase Details
Home Financials for this Owner
Home Financials are based on the most recent Mortgage that was taken out on this home.Purchase Details
Purchase Details
Home Financials for this Owner
Home Financials are based on the most recent Mortgage that was taken out on this home.Purchase Details
Home Financials for this Owner
Home Financials are based on the most recent Mortgage that was taken out on this home.Purchase Details
Home Financials for this Owner
Home Financials are based on the most recent Mortgage that was taken out on this home.Similar Homes in Whittier, CA
Home Values in the Area
Average Home Value in this Area
Purchase History
| Date | Type | Sale Price | Title Company |
|---|---|---|---|
| Grant Deed | -- | Corinthian Title Company | |
| Grant Deed | $525,000 | Corinthian Title Company | |
| Quit Claim Deed | -- | None Available | |
| Interfamily Deed Transfer | -- | Fidelity National Title Co | |
| Interfamily Deed Transfer | -- | Fidelity National Title Co | |
| Interfamily Deed Transfer | -- | None Available | |
| Grant Deed | $140,000 | Lsi Title Company Ca | |
| Trustee Deed | $132,384 | None Available | |
| Grant Deed | $350,500 | Chicago Title |
Mortgage History
| Date | Status | Loan Amount | Loan Type |
|---|---|---|---|
| Open | $420,000 | New Conventional | |
| Previous Owner | $115,000 | New Conventional | |
| Previous Owner | $80,000 | New Conventional | |
| Previous Owner | $70,100 | Stand Alone Second | |
| Previous Owner | $280,300 | Purchase Money Mortgage |
Property History
| Date | Event | Price | Change | Sq Ft Price |
|---|---|---|---|---|
| 02/25/2025 02/25/25 | Sold | $525,000 | 0.0% | $547 / Sq Ft |
| 01/27/2025 01/27/25 | Pending | -- | -- | -- |
| 01/14/2025 01/14/25 | Price Changed | $525,000 | -1.9% | $547 / Sq Ft |
| 12/12/2024 12/12/24 | For Sale | $535,000 | -- | $557 / Sq Ft |
Tax History Compared to Growth
Tax History
| Year | Tax Paid | Tax Assessment Tax Assessment Total Assessment is a certain percentage of the fair market value that is determined by local assessors to be the total taxable value of land and additions on the property. | Land | Improvement |
|---|---|---|---|---|
| 2024 | $2,484 | $172,389 | $99,740 | $72,649 |
| 2023 | $2,438 | $169,010 | $97,785 | $71,225 |
| 2022 | $2,155 | $165,697 | $95,868 | $69,829 |
| 2021 | $2,148 | $162,449 | $93,989 | $68,460 |
| 2020 | $2,155 | $160,785 | $93,026 | $67,759 |
| 2019 | $2,080 | $157,633 | $91,202 | $66,431 |
| 2018 | $1,961 | $154,543 | $89,414 | $65,129 |
| 2016 | $1,861 | $148,543 | $85,943 | $62,600 |
| 2015 | $1,775 | $146,313 | $84,653 | $61,660 |
| 2014 | $1,760 | $143,448 | $82,995 | $60,453 |
Agents Affiliated with this Home
-
Lisa Bayley

Seller's Agent in 2025
Lisa Bayley
HomeSmart, Evergreen Realty
(714) 362-5840
8 in this area
171 Total Sales
-
Karl Kim

Buyer's Agent in 2025
Karl Kim
Action Realty Task Holdings
(714) 515-2894
1 in this area
13 Total Sales
Map
Source: California Regional Multiple Listing Service (CRMLS)
MLS Number: OC24248059
APN: 8231-038-047
- 16040 Leffingwell Rd Unit 78
- 16040 Leffingwell Rd Unit 92
- 11332 Groveland Ave
- 10946 Kentucky Ave
- 15952 Norcrest Dr
- 10930 Grovedale Dr
- 10904 1st Ave
- 16262 Leffingwell Rd
- 15820 Leffingwell Rd
- 10744 Bogardus Ave
- 11614 Groveside Ave
- 10724 Grovedale Dr
- 16243 Lisco St
- 15623 Fernview St
- 11618 Tigrina Ave
- 15833 Ocean Ave
- 16133 Haldane St
- 16415 Amber Valley Dr
- 12002 Grovedale Dr
- 12017 Lavender Ln
