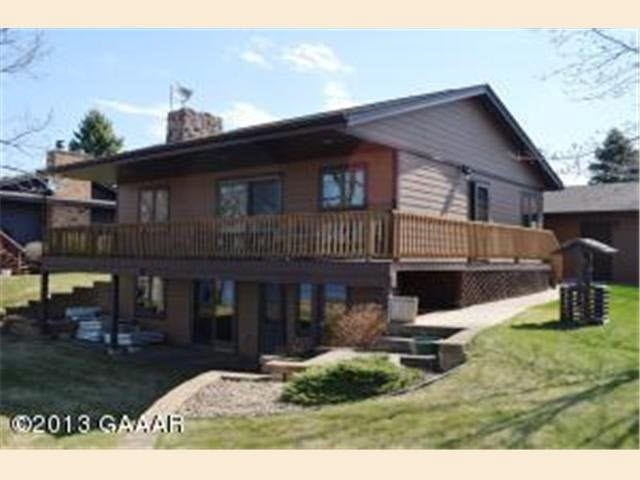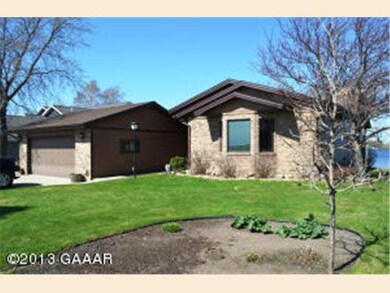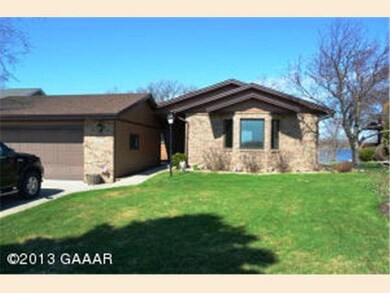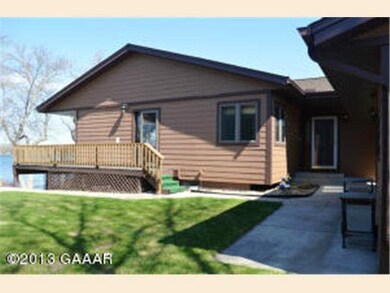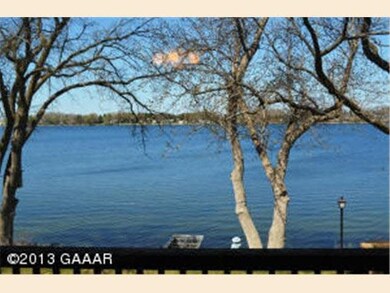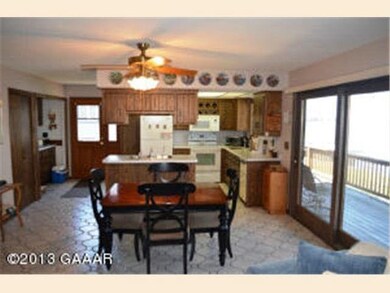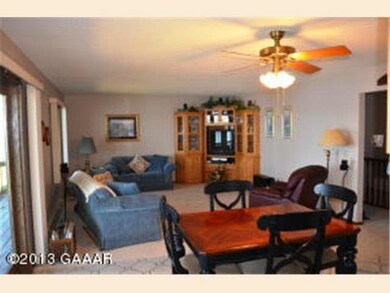
16043 SE Amelia Rd Glenwood, MN 56334
Estimated Value: $488,000 - $942,000
Highlights
- 75 Feet of Waterfront
- Beach Access
- Deck
- Docks
- Sandy Beach
- 2 Car Detached Garage
About This Home
As of August 2013Immaculate lakehome located on crystal clear Lake Amelia! Extensively landscaped lot leads down to hard sand bottom frontage. Home is well maintained with cement board siding, Andersen windows, newer shingles, and many built in cabinets. Open floor plan with walkout basement and dining room patio door leading to spacious deck. All located on quiet, tarred, dead end road.
Last Agent to Sell the Property
Chris Johnson
Counselor Realty Glenwood Lakes Area Listed on: 05/14/2013
Last Buyer's Agent
Chris Johnson
Counselor Realty Glenwood Lakes Area Listed on: 05/14/2013
Home Details
Home Type
- Single Family
Est. Annual Taxes
- $3,166
Year Built
- Built in 1976
Lot Details
- 0.28 Acre Lot
- 75 Feet of Waterfront
- Lake Front
- Property fronts a county road
- Sandy Beach
- Street terminates at a dead end
- Landscaped
- Irrigation
- Few Trees
Home Design
- Frame Construction
- Cement Board or Planked
Interior Spaces
- 1-Story Property
- Woodwork
- Ceiling Fan
- Gas Fireplace
- Dining Room
- Tile Flooring
- Washer and Dryer Hookup
Kitchen
- Range
- Kitchen Island
- Trash Compactor
Bedrooms and Bathrooms
- 3 Bedrooms
- Walk-In Closet
- Bathroom on Main Level
Finished Basement
- Walk-Out Basement
- Block Basement Construction
- Basement Window Egress
Parking
- 2 Car Detached Garage
- Garage Door Opener
- Driveway
Outdoor Features
- Beach Access
- Docks
- Deck
Utilities
- Forced Air Heating and Cooling System
- Heating System Powered By Owned Propane
- Private Water Source
- Electric Water Heater
- Water Softener is Owned
- Fuel Tank
- Private Sewer
Listing and Financial Details
- Assessor Parcel Number 09-0663-000
Ownership History
Purchase Details
Home Financials for this Owner
Home Financials are based on the most recent Mortgage that was taken out on this home.Similar Homes in Glenwood, MN
Home Values in the Area
Average Home Value in this Area
Purchase History
| Date | Buyer | Sale Price | Title Company |
|---|---|---|---|
| Vandrehle Robert | $380,000 | -- |
Property History
| Date | Event | Price | Change | Sq Ft Price |
|---|---|---|---|---|
| 08/21/2013 08/21/13 | Sold | $380,000 | -6.2% | $364 / Sq Ft |
| 07/25/2013 07/25/13 | Pending | -- | -- | -- |
| 05/14/2013 05/14/13 | For Sale | $405,000 | -- | $388 / Sq Ft |
Tax History Compared to Growth
Tax History
| Year | Tax Paid | Tax Assessment Tax Assessment Total Assessment is a certain percentage of the fair market value that is determined by local assessors to be the total taxable value of land and additions on the property. | Land | Improvement |
|---|---|---|---|---|
| 2024 | $3,684 | $542,500 | $227,400 | $315,100 |
| 2023 | $3,144 | $583,900 | $253,600 | $330,300 |
| 2022 | $2,820 | $470,100 | $174,900 | $295,200 |
| 2021 | $2,990 | $339,700 | $139,900 | $199,800 |
| 2020 | $3,192 | $353,200 | $150,000 | $203,200 |
| 2018 | $2,912 | $0 | $0 | $0 |
| 2017 | $2,988 | $0 | $0 | $0 |
| 2016 | -- | $0 | $0 | $0 |
| 2015 | -- | $0 | $0 | $0 |
| 2014 | -- | $0 | $0 | $0 |
Agents Affiliated with this Home
-
C
Seller's Agent in 2013
Chris Johnson
Counselor Realty Glenwood Lakes Area
Map
Source: REALTOR® Association of Southern Minnesota
MLS Number: 4477416
APN: 09-0663-000
- 16263 SE Amelia Rd
- 16370 SE Amelia Rd
- 15534 SW Amelia Rd
- 15775 County Road 22
- 13749 169th Ave
- 38 Commercial Ave
- TBD LOTS 5 & 6 State St
- TBD LOTS 1 & 2 State St
- 970 Portland St
- 930 Portland St Unit 930
- 940 Portland St
- 960 Portland St
- XXX 170th Ave
- 23351 170th Ave
- XXXXX 170th Ave
- 531 Depree Way
- 19945 195th Ave
- 912 Mount Lookout Heights Dr
- 503 Minnesota Ave E
- 504 1st Ave SE
- 16043 SE Amelia Rd
- 16035 SE Amelia Rd
- 16047 SE Amelia Rd
- 16027 SE Amelia Rd
- 16053 SE Amelia Rd
- 15967 SE Amelia Rd
- 14599 14599 E Amelia Dr
- 14609 14609 E Amelia Dr
- 16013 SE Amelia Rd
- 16087 SE Amelia Rd
- 16097 SE Amelia Rd
- 15983 SE Amelia Rd
- 16103 SE Amelia Rd
- 16103 SE Amelia Rd
- 16107 SE Amelia Rd
- 16107 SE Amelia Rd
- 16113 SE Amelia Rd
- 16113 SE Amelia Rd
- 16129 SE Amelia Rd
- 16141 SE Amelia Rd
