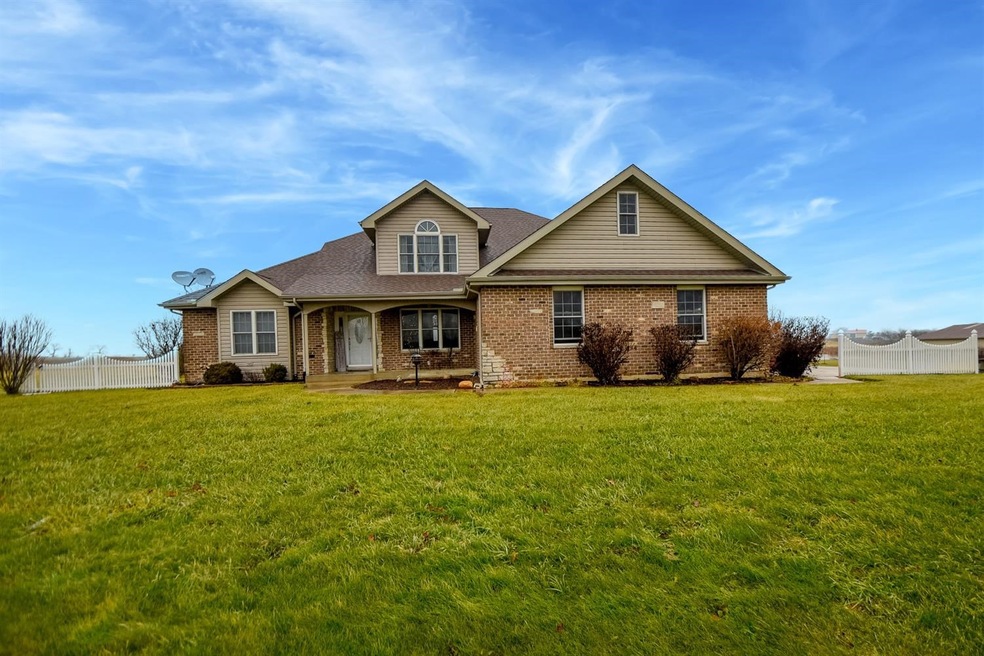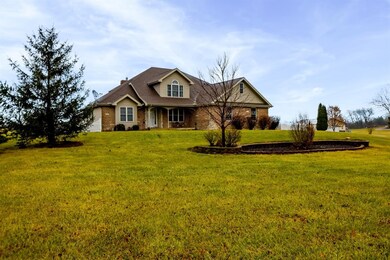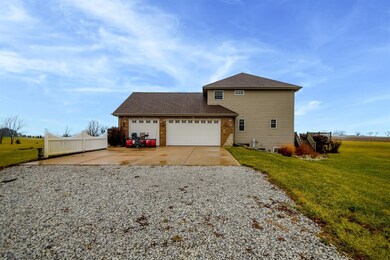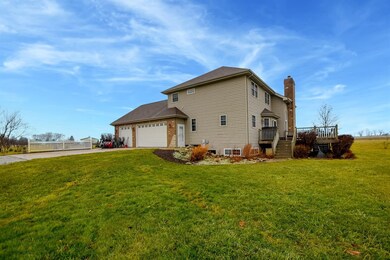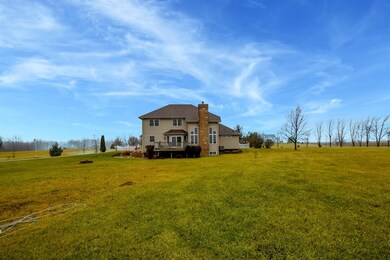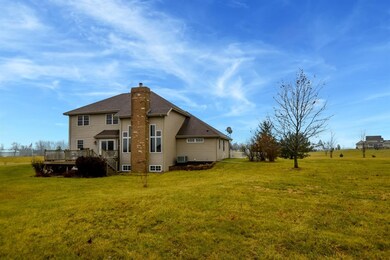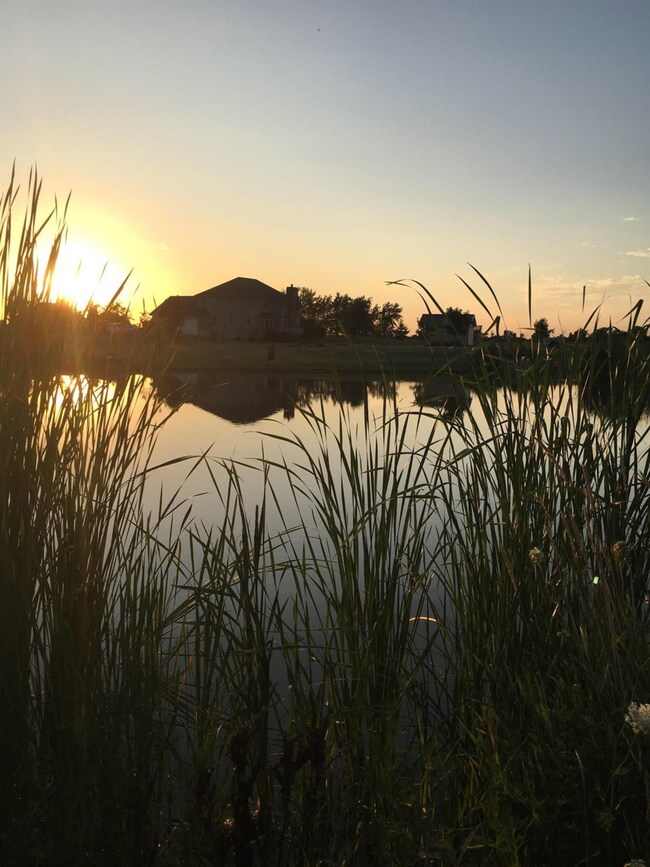
16045 State Line Rd Cedar Lake, IN 46303
West Creek NeighborhoodHighlights
- 6.6 Acre Lot
- Deck
- Cathedral Ceiling
- Cape Cod Architecture
- Pond
- Pole Barn
About This Home
As of January 2020Come home every day & escape the hustle and bustle in this spacious 1.5 story 4 BR, 2.5 Bath + Office home nestled quietly on a beautiful 6.6 acre lot w/ a picturesque pear tree lined driveway, stocked pond, n 45x31 pole barn (Concrete Flooring) & 12x12 shed. This characteristic property boasts over 3,000 sq. ft. of spacious living & main floor master w/Full En Suite. You'll experience walking into a luxurious setting w/ the living room 18 FT. cathedral tray ceiling, hdwd flrs, granite surround wood burning fireplace, arched walkways & towering windows for natural light flow throughout the open & airy layout. The kitchen hosts ample granite counters, abundance of Hickory cabinets, island w/ breakfast bar & deep pantry closet. All bedrooms are generously sized. The HUGE 1762 sq. ft unfinished open basement is roughed in for a bathroom & roughed in for heated flooring.If you're looking for a home that isn't molded into the cookie cutter, then your dream home has finally hit the market!
Last Agent to Sell the Property
Century 21 Circle License #RB14040043 Listed on: 12/11/2019

Home Details
Home Type
- Single Family
Est. Annual Taxes
- $3,941
Year Built
- Built in 2005
Lot Details
- 6.6 Acre Lot
- Landscaped
- Level Lot
Parking
- 4 Car Attached Garage
Home Design
- Cape Cod Architecture
- Brick Exterior Construction
- Vinyl Siding
Interior Spaces
- 3,160 Sq Ft Home
- Cathedral Ceiling
- Living Room with Fireplace
- Formal Dining Room
- Den
- Portable Gas Range
Bedrooms and Bathrooms
- 4 Bedrooms
- Main Floor Bedroom
- En-Suite Primary Bedroom
- Bathroom on Main Level
Laundry
- Laundry Room
- Laundry on main level
- Dryer
- Washer
Basement
- Sump Pump
- Natural lighting in basement
Outdoor Features
- Pond
- Deck
- Covered patio or porch
- Pole Barn
- Storage Shed
Schools
- Lowell Senior High School
Utilities
- Cooling Available
- Forced Air Heating System
- Heating System Uses Propane
- Well
- Water Softener is Owned
- Septic System
- Satellite Dish
Community Details
- Illiana Ranches Add Subdivision
- Net Lease
Listing and Financial Details
- Assessor Parcel Number 451812100004000037
Ownership History
Purchase Details
Home Financials for this Owner
Home Financials are based on the most recent Mortgage that was taken out on this home.Purchase Details
Home Financials for this Owner
Home Financials are based on the most recent Mortgage that was taken out on this home.Similar Homes in Cedar Lake, IN
Home Values in the Area
Average Home Value in this Area
Purchase History
| Date | Type | Sale Price | Title Company |
|---|---|---|---|
| Warranty Deed | -- | None Available | |
| Warranty Deed | -- | None Available |
Mortgage History
| Date | Status | Loan Amount | Loan Type |
|---|---|---|---|
| Open | $419,900 | New Conventional | |
| Previous Owner | $316,000 | New Conventional | |
| Previous Owner | $224,573 | New Conventional | |
| Previous Owner | $250,885 | Stand Alone Refi Refinance Of Original Loan | |
| Previous Owner | $90,000 | Future Advance Clause Open End Mortgage | |
| Previous Owner | $73,000 | Unknown | |
| Previous Owner | $25,000 | Unknown |
Property History
| Date | Event | Price | Change | Sq Ft Price |
|---|---|---|---|---|
| 01/31/2020 01/31/20 | Sold | $442,000 | 0.0% | $140 / Sq Ft |
| 01/05/2020 01/05/20 | Pending | -- | -- | -- |
| 12/11/2019 12/11/19 | For Sale | $442,000 | +11.9% | $140 / Sq Ft |
| 06/13/2016 06/13/16 | Sold | $395,000 | 0.0% | $126 / Sq Ft |
| 06/06/2016 06/06/16 | Pending | -- | -- | -- |
| 03/05/2016 03/05/16 | For Sale | $395,000 | -- | $126 / Sq Ft |
Tax History Compared to Growth
Tax History
| Year | Tax Paid | Tax Assessment Tax Assessment Total Assessment is a certain percentage of the fair market value that is determined by local assessors to be the total taxable value of land and additions on the property. | Land | Improvement |
|---|---|---|---|---|
| 2024 | $9,922 | $526,100 | $144,000 | $382,100 |
| 2023 | $5,536 | $526,600 | $144,000 | $382,600 |
| 2022 | $5,536 | $514,900 | $144,000 | $370,900 |
| 2021 | $4,530 | $459,300 | $81,800 | $377,500 |
| 2020 | $4,056 | $431,100 | $81,800 | $349,300 |
| 2019 | $4,028 | $409,300 | $81,800 | $327,500 |
| 2018 | $3,941 | $401,000 | $81,800 | $319,200 |
| 2017 | $4,274 | $408,000 | $73,900 | $334,100 |
| 2016 | $4,370 | $428,400 | $73,900 | $354,500 |
| 2014 | $2,708 | $274,900 | $73,900 | $201,000 |
| 2013 | $2,760 | $269,200 | $73,900 | $195,300 |
Agents Affiliated with this Home
-
Michelle Hurckes

Seller's Agent in 2020
Michelle Hurckes
Century 21 Circle
(708) 983-8315
1 in this area
59 Total Sales
-
Gina Guarino

Seller's Agent in 2016
Gina Guarino
McColly Real Estate
(219) 765-6698
9 in this area
396 Total Sales
Map
Source: Northwest Indiana Association of REALTORS®
MLS Number: GNR467104
APN: 45-18-12-100-004.000-037
- 14299 W 153rd Ln
- 32053 S Klemme Rd
- 29648 S State Line Rd
- 14664 Sheffield Ave
- 13453 W 169th Ave
- 13199 W 169th Ave
- 29153 S Klemme Rd
- 14590 Magoun St
- 11525 W 143rd Ave
- 28457 S Yates Ave
- 15026 Drummond St
- 14856 Carey St Unit A
- 14836A Carey St
- 14826 Carey St Unit A
- 10101 W 146th Ave
- 944 E County Line Rd
- 14742B Drummond St
- 14162 Magnolia St
- 9906 W 147th Ave Unit D
- 14702 Drummond St Unit A
