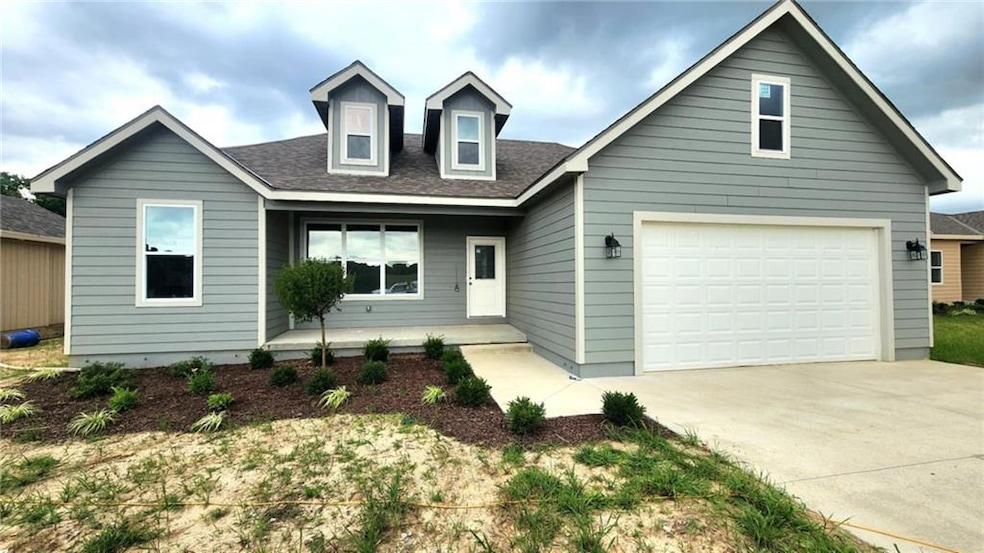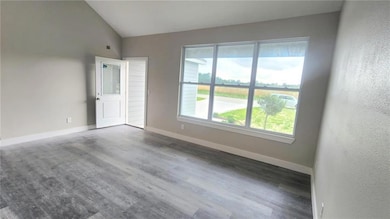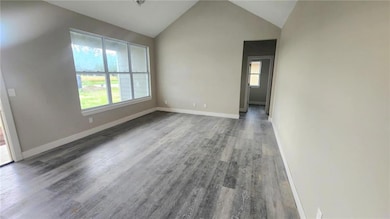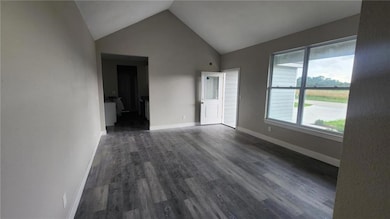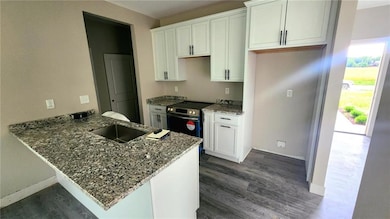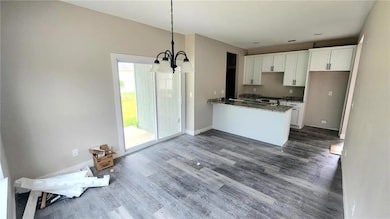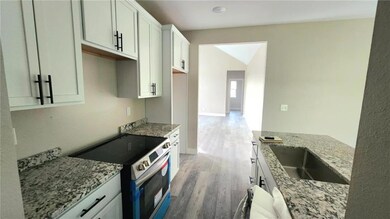
1605 Al Ortalani Way Pittsburg, KS 66762
Estimated payment $1,881/month
Highlights
- Ranch Style House
- Cul-De-Sac
- 2 Car Attached Garage
- Thermal Windows
- Porch
- Eat-In Kitchen
About This Home
I can't wait to show you this exceptional 3-bedroom, 2-bath home—the popular Polerma Plan—in the desirable Silverback Landing subdivision in Southeast Pittsburg! This thoughtfully designed floor plan offers both comfort and functionality, perfect for families and entertaining. You'll love the custom cabinetry with granite countertops in the living room, master bath, and hall bath, as well as the soft-close drawers and doors throughout. Charming dormer windows enhance the curb appeal, while the oversized 2-car garage provides ample space for vehicles, storage, or a workbench. Silverback Landing features a variety of efficient floor plans ranging from 3-bed, 2-bath to 4-bed, 3-bath homes—all just minutes from shopping, schools, PSU, medical facilities, and more. Enjoy peaceful surroundings with no through traffic, plus access to walking and biking trails. Let me show you all this beautiful home and community have to offer!
Listing Agent
Cobb Realty Inc Brokerage Phone: 620-249-0526 Listed on: 07/01/2025
Home Details
Home Type
- Single Family
Est. Annual Taxes
- $2,127
Year Built
- Built in 2023
Lot Details
- 0.26 Acre Lot
- Lot Dimensions are 76.06x150.12
- Cul-De-Sac
- Paved or Partially Paved Lot
- Level Lot
HOA Fees
- $38 Monthly HOA Fees
Parking
- 2 Car Attached Garage
Home Design
- Ranch Style House
- Traditional Architecture
- Composition Roof
- Lap Siding
Interior Spaces
- 1,275 Sq Ft Home
- Thermal Windows
- Living Room
- Combination Kitchen and Dining Room
- Crawl Space
Kitchen
- Eat-In Kitchen
- Built-In Electric Oven
- Dishwasher
- Kitchen Island
Bedrooms and Bathrooms
- 3 Bedrooms
- 2 Full Bathrooms
Laundry
- Laundry Room
- Laundry on main level
Outdoor Features
- Playground
- Porch
Location
- City Lot
Utilities
- Central Air
- Heating System Uses Natural Gas
Community Details
- Association fees include street
- Silverback Landing Association
- Silverback Landing Subdivision
Listing and Financial Details
- Assessor Parcel Number 208-33-0-20-09-003.00-0
- $0 special tax assessment
Map
Home Values in the Area
Average Home Value in this Area
Tax History
| Year | Tax Paid | Tax Assessment Tax Assessment Total Assessment is a certain percentage of the fair market value that is determined by local assessors to be the total taxable value of land and additions on the property. | Land | Improvement |
|---|---|---|---|---|
| 2025 | $2,127 | $23,267 | $3,674 | $19,593 |
| 2024 | $2,127 | $14,949 | $3,674 | $11,275 |
| 2023 | $597 | $3,893 | $3,893 | $0 |
| 2022 | $31 | $202 | $202 | $0 |
| 2021 | $27 | $175 | $175 | $0 |
| 2020 | $27 | $175 | $175 | $0 |
| 2019 | $27 | $175 | $175 | $0 |
Property History
| Date | Event | Price | List to Sale | Price per Sq Ft |
|---|---|---|---|---|
| 07/01/2025 07/01/25 | For Sale | $316,000 | -- | $248 / Sq Ft |
About the Listing Agent

Growing up and living in this community has been a wonderful experience, it has given Shelly the opportunity to see it grow. Her father taught at Pittsburg State University for 37 years, so she is familiar with the impact the university has in our community and growth the area has seen and when she married into a farm family and they owned and operated a farm, they saw the changes the farming community has encountered. The real estate business is no different. It is very diverse but
Shelly's Other Listings
Source: Heartland MLS
MLS Number: 2559784
APN: 208-33-0-20-09-003.00-0
- 1601 Al Ortalani Way
- 1603 Al Ortalani Way
- 1607 Al Ortalani Way
- 1816 Silverback Way
- 1824 Silverback Way
- 1302 Bitner Terrace
- 1203 E Quincy St
- 00000 S Rouse St
- 1605 Al Ortolani Way
- 1607 Al Ortolani Way
- 1603 Al Ortolani Way
- 1601 S Al Ortolani St
- 917 E Washington St
- 2106 E Cow Creek Ln
- 2101 E Cow Creek Ln
- 2301 S Stilwell St
- 000 E Madison St
- 0000 E Madison St
- 452 Fieldcrest Dr
- 522 Ohio St
- 1904 S Rouse St
- 2609 S Springdale St
- 414 E Madison St Unit 13
- 1902 S Broadway St
- 501 W Ford St
- 419 W 5th St
- 114 Partridge Ln
- 4020 Parkview Dr
- 804 Delaney Dr
- 703 Short Leaf
- 720 Short Leaf Ln
- 321 W Maple St
- 119 W Briarbrook Ln
- 609 Short Leaf Ln
- 104 Van Dusen Ln
- 507 W Briarbrook Ln
- 913 Briarview Dr
- 1703 Bluebird Dr
- 1109 Mineral St
- 5413 N Main St
