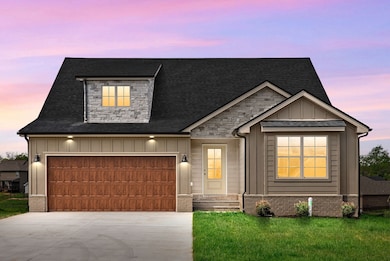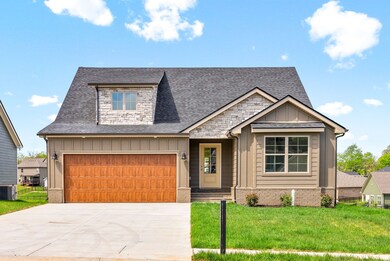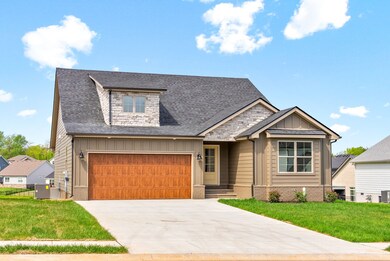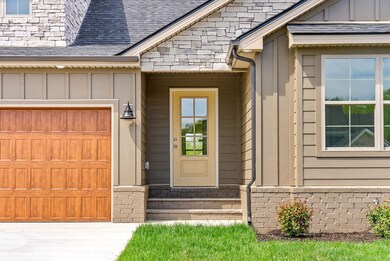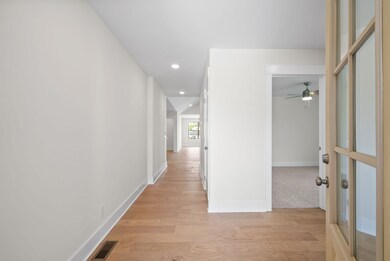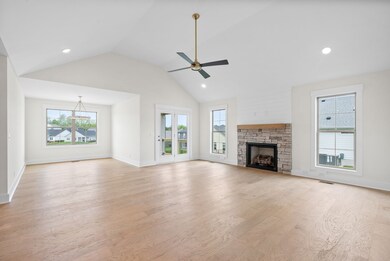
1605 Collins View Way Clarksville, TN 37043
Estimated payment $2,447/month
Highlights
- Deck
- 2 Car Attached Garage
- Cooling Available
- Rossview Elementary School Rated A-
- Walk-In Closet
- Tile Flooring
About This Home
Our Hunter plan is HIGH CLASS and SASSY & one of our most HIGHLY DESIRED ranch homes! Experience the charm of an open concept layout with a modern farmhouse twist! This beautiful, single-level home is filled with stunning details and high-end finishes throughout! Enjoy engineered hardwood floors in the main living areas, a cozy natural gas log fireplace, and custom cabinetry! The kitchen boasts QUARTZ countertops, a spacious island, a tile backsplash, and stainless-steel appliances; including a direct vent microwave and GAS stove! The primary suite is a true retreat, featuring two walk-in closets and a luxurious tiled shower & dual vanities! Split bedroom plan! Covered back deck w/ ceiling fan! Highly coveted Kirkwood schools! $15,000 in Buyer concessions!! Buyer to choose ACCENT wall from trim package for Primary Bedroom or Dining Room at no additional charge! Option to add Storm Shelter from concessions!! PS! Ask us how to score over $20,000 in Buyer concessions using our preferred lender!!!
Listing Agent
Keller Williams Realty Brokerage Phone: 9313201358 License #285781,322065 Listed on: 03/11/2025

Home Details
Home Type
- Single Family
Est. Annual Taxes
- $999
Year Built
- Built in 2025
HOA Fees
- $34 Monthly HOA Fees
Parking
- 2 Car Attached Garage
- Driveway
Home Design
- Brick Exterior Construction
- Shingle Roof
Interior Spaces
- 1,766 Sq Ft Home
- Property has 1 Level
- Ceiling Fan
- Gas Fireplace
- Crawl Space
- Fire and Smoke Detector
Kitchen
- Microwave
- Dishwasher
- Disposal
Flooring
- Carpet
- Tile
Bedrooms and Bathrooms
- 3 Main Level Bedrooms
- Walk-In Closet
- 2 Full Bathrooms
Schools
- Kirkwood Elementary School
- Kirkwood Middle School
- Kirkwood High School
Utilities
- Cooling Available
- Central Heating
- Underground Utilities
- High Speed Internet
- Cable TV Available
Additional Features
- Deck
- 8,276 Sq Ft Lot
Community Details
- $250 One-Time Secondary Association Fee
- Association fees include trash
- Sterlin Acre Farms Subdivision
Listing and Financial Details
- Tax Lot 102
- Assessor Parcel Number 063058B E 03300 00001058B
Map
Home Values in the Area
Average Home Value in this Area
Tax History
| Year | Tax Paid | Tax Assessment Tax Assessment Total Assessment is a certain percentage of the fair market value that is determined by local assessors to be the total taxable value of land and additions on the property. | Land | Improvement |
|---|---|---|---|---|
| 2024 | $823 | $19,500 | $0 | $0 |
| 2023 | $0 | $0 | $0 | $0 |
| 2022 | $549 | $13,000 | $0 | $0 |
Property History
| Date | Event | Price | Change | Sq Ft Price |
|---|---|---|---|---|
| 06/09/2025 06/09/25 | Pending | -- | -- | -- |
| 03/11/2025 03/11/25 | For Sale | $419,900 | -- | $238 / Sq Ft |
Similar Homes in Clarksville, TN
Source: Realtracs
MLS Number: 2802856
APN: 058B-E-033.00-00001058B
- 1601 Collins View Way
- 1588 Collins View Way
- 313 Frontier Dr
- 1573 Collins View Way
- 1565 Collins View Way
- 256 Fantasia Way
- 369 Frontier Dr
- 305 Retriever Ct
- 1521 Collins View Way
- 2477 Settlers Trace
- 217 Fantasia Way
- 1541 Edgewater Ln
- 384 Waylon Ct
- 199 Stones Manor Ct
- 1501 Covey Rise Ct
- 1501 Windsong Ct
- 207 Manscoe Place
- 1170 Gardenia Ln
- 1424 Collins View Way
- 1171 Gardenia Ln

