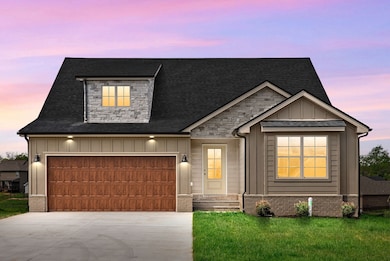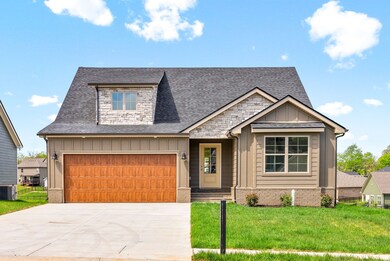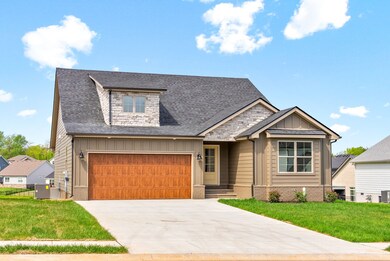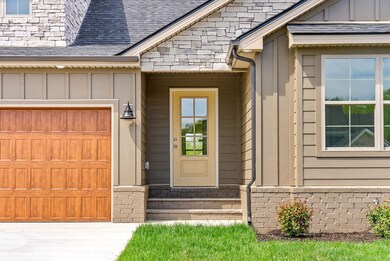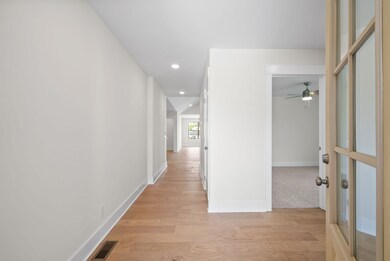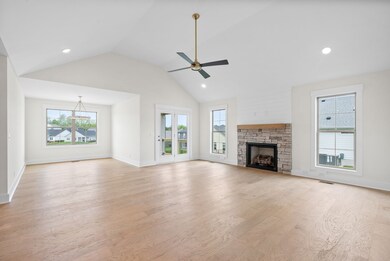
1605 Collins View Way Clarksville, TN 37043
Highlights
- Deck
- 2 Car Attached Garage
- Cooling Available
- Rossview Elementary School Rated A-
- Walk-In Closet
- Tile Flooring
About This Home
As of July 2025Our Hunter plan is HIGH CLASS and SASSY & one of our most HIGHLY DESIRED ranch homes! Experience the charm of an open concept layout with a modern farmhouse twist! This beautiful, single-level home is filled with stunning details and high-end finishes throughout! Enjoy engineered hardwood floors in the main living areas, a cozy natural gas log fireplace, and custom cabinetry! The kitchen boasts QUARTZ countertops, a spacious island, a tile backsplash, and stainless-steel appliances; including a direct vent microwave and GAS stove! The primary suite is a true retreat, featuring two walk-in closets and a luxurious tiled shower & dual vanities! Split bedroom plan! Covered back deck w/ ceiling fan! Highly coveted Kirkwood schools! $15,000 in Buyer concessions!! Buyer to choose ACCENT wall from trim package for Primary Bedroom or Dining Room at no additional charge! Option to add Storm Shelter from concessions!! PS! Ask us how to score over $20,000 in Buyer concessions using our preferred lender!!! Call agent, we can build it again and please inquire on more lots available to build this floor plan on!
Last Agent to Sell the Property
Keller Williams Realty Brokerage Phone: 9313201358 License #285781,322065 Listed on: 03/11/2025

Home Details
Home Type
- Single Family
Est. Annual Taxes
- $999
Year Built
- Built in 2025
HOA Fees
- $34 Monthly HOA Fees
Parking
- 2 Car Attached Garage
- Driveway
Home Design
- Brick Exterior Construction
- Shingle Roof
Interior Spaces
- 1,766 Sq Ft Home
- Property has 1 Level
- Ceiling Fan
- Gas Fireplace
- Crawl Space
- Fire and Smoke Detector
Kitchen
- Microwave
- Dishwasher
- Disposal
Flooring
- Carpet
- Tile
Bedrooms and Bathrooms
- 3 Main Level Bedrooms
- Walk-In Closet
- 2 Full Bathrooms
Schools
- Kirkwood Elementary School
- Kirkwood Middle School
- Kirkwood High School
Utilities
- Cooling Available
- Central Heating
- Underground Utilities
- High Speed Internet
- Cable TV Available
Additional Features
- Deck
- 8,276 Sq Ft Lot
Community Details
- $250 One-Time Secondary Association Fee
- Association fees include trash
- Sterlin Acre Farms Subdivision
Listing and Financial Details
- Tax Lot 102
- Assessor Parcel Number 063058B E 03300 00001058B
Ownership History
Purchase Details
Home Financials for this Owner
Home Financials are based on the most recent Mortgage that was taken out on this home.Purchase Details
Home Financials for this Owner
Home Financials are based on the most recent Mortgage that was taken out on this home.Similar Homes in Clarksville, TN
Home Values in the Area
Average Home Value in this Area
Purchase History
| Date | Type | Sale Price | Title Company |
|---|---|---|---|
| Warranty Deed | $415,000 | Stewart Title Company | |
| Quit Claim Deed | -- | Stewart Title Company | |
| Quit Claim Deed | -- | Stewart Title Company |
Mortgage History
| Date | Status | Loan Amount | Loan Type |
|---|---|---|---|
| Open | $290,500 | New Conventional |
Property History
| Date | Event | Price | Change | Sq Ft Price |
|---|---|---|---|---|
| 07/12/2025 07/12/25 | For Rent | $2,695 | 0.0% | -- |
| 07/09/2025 07/09/25 | Sold | $415,000 | -1.2% | $235 / Sq Ft |
| 06/09/2025 06/09/25 | Pending | -- | -- | -- |
| 03/11/2025 03/11/25 | For Sale | $419,900 | -- | $238 / Sq Ft |
Tax History Compared to Growth
Tax History
| Year | Tax Paid | Tax Assessment Tax Assessment Total Assessment is a certain percentage of the fair market value that is determined by local assessors to be the total taxable value of land and additions on the property. | Land | Improvement |
|---|---|---|---|---|
| 2024 | $823 | $19,500 | $0 | $0 |
| 2023 | $0 | $0 | $0 | $0 |
| 2022 | $549 | $13,000 | $0 | $0 |
Agents Affiliated with this Home
-
Zachary Webster

Seller's Agent in 2025
Zachary Webster
Coldwell Banker Conroy, Marable & Holleman
(931) 221-9588
50 Total Sales
-
Jaime Wallace

Seller's Agent in 2025
Jaime Wallace
Keller Williams Realty
(931) 320-1358
663 Total Sales
-
Mark Webster
M
Seller Co-Listing Agent in 2025
Mark Webster
Coldwell Banker Conroy, Marable & Holleman
(931) 647-3600
15 Total Sales
Map
Source: Realtracs
MLS Number: 2802856
APN: 058B-E-033.00-00001058B
- 1601 Collins View Way
- 1620 Collins View Way
- 1588 Collins View Way
- 313 Frontier Dr
- 1573 Collins View Way
- 1565 Collins View Way
- 369 Frontier Dr
- 312 Retriever Ct
- 305 Retriever Ct
- 1521 Collins View Way
- 2477 Settlers Trace
- 217 Fantasia Way
- 1484 Overlook Pointe
- 1541 Edgewater Ln
- 384 Waylon Ct
- 1501 Covey Rise Ct
- 1501 Windsong Ct
- 1186 Gardenia Ln
- 1171 Gardenia Ln
- 1190 Gardenia Ln

