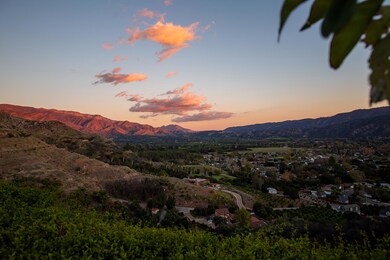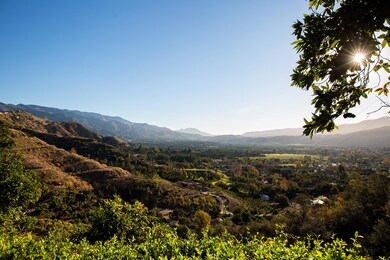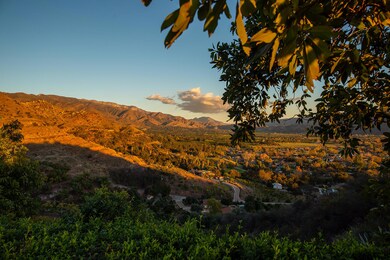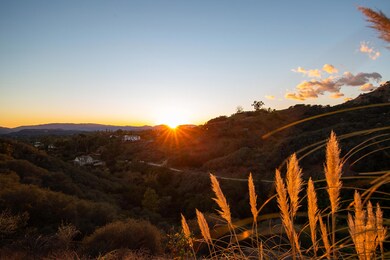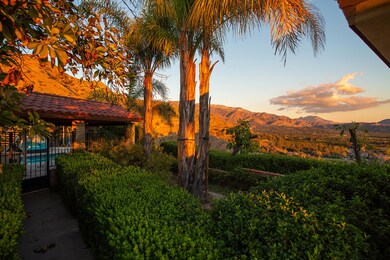
Highlights
- Additional Residence on Property
- Panoramic View
- 19.21 Acre Lot
- Spa
- Updated Kitchen
- Fruit Trees
About This Home
As of January 2022In the Ojai valley there is perhaps one unique epic view property. A place where the sun rises and sets in a command performance every day. The Pink Moment, the pastoral valley vistas across the East End,the endless horizons across the West valley and beyond. All these hallmark Ojai views and more are here for your private viewing daily. A spectacularly optioned Entertainers home takes full advantage of these views. With a Master Chefs Kitchen, beautiful guest suites and multiple gathering areas with designer touches,the luxurious interior never disappoints. A newly plastered pool, motor court, 4 car garage, 2+2 1000 foot(+) guest house, help define the Compound feel of Valhalla Ranch. With varietals of citrus and fruit baring trees on almost 20 acres the property is a finely tuned gentleman rancher, with private well and AG water as well. Private, fenced and gated, remarkably the property is within a short stroll to the Ojai town center, helping make Valhalla Ranch unique among all the Ojai Valley. Super Value, Priced to Sell!
Last Agent to Sell the Property
LIV Sotheby's International Realty Ojai License #01435322 Listed on: 02/25/2019

Last Buyer's Agent
Rosalie Zabilla
Prudential Ojai Realty
Home Details
Home Type
- Single Family
Est. Annual Taxes
- $37,304
Year Built
- Built in 1977
Lot Details
- 19.21 Acre Lot
- Dog Run
- Gated Home
- Back Yard Fenced
- Irrigation
- Fruit Trees
- Lawn
- Property is in excellent condition
- Property is zoned RO
Parking
- 4 Car Detached Garage
- 6 Open Parking Spaces
- Driveway
Property Views
- Panoramic
- Golf Course
- City
- Woods
- Mountain
- Park or Greenbelt
Home Design
- Mediterranean Architecture
- Brick Exterior Construction
- Slab Foundation
- Tile Roof
- Stucco
Interior Spaces
- 5,100 Sq Ft Home
- 2-Story Property
- Wet Bar
- Central Vacuum
- Cathedral Ceiling
- Multiple Fireplaces
- Gas Fireplace
- Double Pane Windows
- Family Room
- Living Room with Fireplace
- Formal Dining Room
- Home Office
- Library
- Game Room
- Home Security System
Kitchen
- Updated Kitchen
- Breakfast Area or Nook
- Built-In Double Oven
- Built-In Range
- Stove
- Microwave
- Dishwasher
- Disposal
Flooring
- Wood
- Marble
Bedrooms and Bathrooms
- 6 Bedrooms
- Primary Bedroom on Main
- Fireplace in Primary Bedroom
- Remodeled Bathroom
- Maid or Guest Quarters
Laundry
- Laundry Room
- Dryer
- Washer
Pool
- Spa
- Outdoor Pool
Outdoor Features
- Deck
- Enclosed patio or porch
- Fireplace in Patio
- Shed
- Built-In Barbecue
Location
- Property is near a park
- Property near a hospital
- Property is near schools
- Property is near shops
- City Lot
Utilities
- Forced Air Heating System
- Well
- Septic System
Additional Features
- Doors are 32 inches wide or more
- Additional Residence on Property
- Farm Equipment
Community Details
- 2 Units
- Foothills
Listing and Financial Details
- Assessor Parcel Number 010-0-160-180
Ownership History
Purchase Details
Home Financials for this Owner
Home Financials are based on the most recent Mortgage that was taken out on this home.Purchase Details
Home Financials for this Owner
Home Financials are based on the most recent Mortgage that was taken out on this home.Purchase Details
Similar Homes in Ojai, CA
Home Values in the Area
Average Home Value in this Area
Purchase History
| Date | Type | Sale Price | Title Company |
|---|---|---|---|
| Grant Deed | $2,650,000 | Fidelity National Title | |
| Grant Deed | $1,700,000 | Fidelity National Title Co | |
| Interfamily Deed Transfer | -- | -- |
Mortgage History
| Date | Status | Loan Amount | Loan Type |
|---|---|---|---|
| Open | $2,089,000 | New Conventional | |
| Closed | $2,120,000 | New Conventional | |
| Previous Owner | $1,190,000 | Adjustable Rate Mortgage/ARM |
Property History
| Date | Event | Price | Change | Sq Ft Price |
|---|---|---|---|---|
| 01/07/2022 01/07/22 | Sold | $3,100,000 | -11.4% | $622 / Sq Ft |
| 11/16/2021 11/16/21 | Pending | -- | -- | -- |
| 09/09/2021 09/09/21 | For Sale | $3,499,000 | +32.0% | $702 / Sq Ft |
| 05/28/2019 05/28/19 | Sold | $2,650,000 | -8.3% | $520 / Sq Ft |
| 04/12/2019 04/12/19 | Pending | -- | -- | -- |
| 02/25/2019 02/25/19 | For Sale | $2,889,000 | +52.1% | $566 / Sq Ft |
| 05/23/2014 05/23/14 | Sold | $1,900,000 | -16.5% | $362 / Sq Ft |
| 02/01/2014 02/01/14 | Pending | -- | -- | -- |
| 11/19/2013 11/19/13 | For Sale | $2,275,000 | -- | $433 / Sq Ft |
Tax History Compared to Growth
Tax History
| Year | Tax Paid | Tax Assessment Tax Assessment Total Assessment is a certain percentage of the fair market value that is determined by local assessors to be the total taxable value of land and additions on the property. | Land | Improvement |
|---|---|---|---|---|
| 2024 | $37,304 | $3,206,512 | $1,049,763 | $2,156,749 |
| 2023 | $36,039 | $3,143,640 | $1,029,180 | $2,114,460 |
| 2022 | $31,746 | $2,745,228 | $1,448,103 | $1,297,125 |
| 2021 | $31,811 | $2,712,449 | $1,419,709 | $1,292,740 |
| 2020 | $31,021 | $2,684,640 | $1,405,152 | $1,279,488 |
| 2019 | $22,020 | $1,868,153 | $1,005,727 | $862,426 |
| 2018 | $21,820 | $1,830,392 | $986,006 | $844,386 |
| 2017 | $21,371 | $1,795,611 | $966,673 | $828,938 |
| 2016 | $19,361 | $1,760,404 | $947,719 | $812,685 |
| 2015 | $19,232 | $1,733,964 | $933,485 | $800,479 |
| 2014 | $14,942 | $1,416,931 | $641,843 | $775,088 |
Agents Affiliated with this Home
-
Rosalie Zabilla

Seller's Agent in 2022
Rosalie Zabilla
Sotheby's International Realty
(805) 455-3183
25 in this area
50 Total Sales
-
Nora Davis

Buyer's Agent in 2022
Nora Davis
LIV Sotheby's International Realty Ojai
(805) 207-6177
15 in this area
91 Total Sales
-
Robin Williams

Seller's Agent in 2019
Robin Williams
LIV Sotheby's International Realty Ojai
(805) 798-2025
10 in this area
41 Total Sales
-
C
Seller's Agent in 2014
Caroline Santandrea
Sotheby's International Realty
(805) 452-0212
-
N
Seller Co-Listing Agent in 2014
Non Member Agent
Non Member Office
Map
Source: Santa Barbara Multiple Listing Service
MLS Number: 19-594
APN: 010-0-070-110

