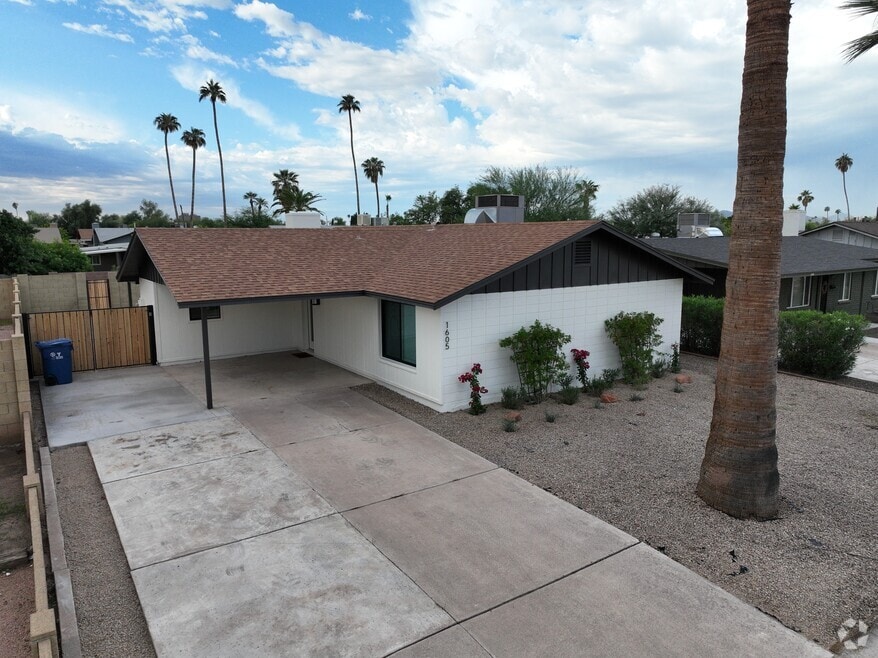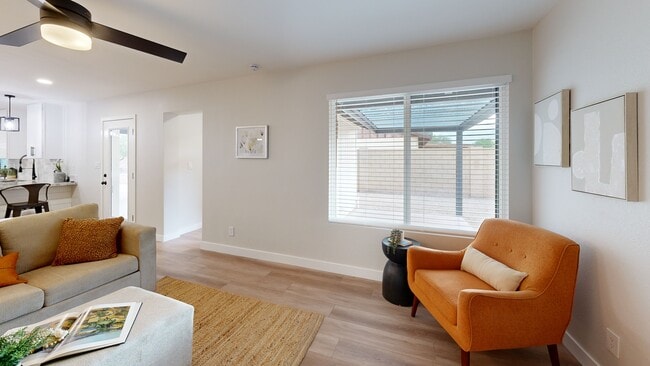
1605 E Broadmor Dr Tempe, AZ 85282
Alameda NeighborhoodEstimated payment $2,604/month
Highlights
- Hot Property
- Granite Countertops
- Eat-In Kitchen
- RV Gated
- No HOA
- Patio
About This Home
Freshly Renovated Tempe Charmer! Step inside to an open floor plan filled with natural light blending modern updates with cozy charm. The spacious kitchen features granite countertops, white cabinetry with ample storage, SS appliances, breakfast bar & eat-in dining area highlighted by a stylish accent wall. The kitchen flows into the living room, centered around a classic white brick fireplace. The primary suite offers comfort with a connected ensuite bath. Other highlights include new LVP flooring, fresh paint, newly added indoor laundry, new sewer line & plumbing & RV gate + extra parking. Enjoy a private backyard with block fencing & endless possibilities for outdoor living. Located near McClintock High School, shopping, dining, Tempe Town Lake & quick access to multiple freeways!
Home Details
Home Type
- Single Family
Est. Annual Taxes
- $1,675
Year Built
- Built in 1969
Lot Details
- 6,190 Sq Ft Lot
- Block Wall Fence
Home Design
- Room Addition Constructed in 2025
- Composition Roof
- Block Exterior
Interior Spaces
- 1,388 Sq Ft Home
- 1-Story Property
- Ceiling height of 9 feet or more
- Ceiling Fan
- Living Room with Fireplace
- Washer and Dryer Hookup
Kitchen
- Kitchen Updated in 2025
- Eat-In Kitchen
- Breakfast Bar
- Built-In Microwave
- Granite Countertops
Flooring
- Floors Updated in 2025
- Vinyl Flooring
Bedrooms and Bathrooms
- 3 Bedrooms
- Bathroom Updated in 2025
- Primary Bathroom is a Full Bathroom
- 2 Bathrooms
Parking
- 2 Open Parking Spaces
- 1 Carport Space
- RV Gated
Schools
- Joseph P. Spracale Elementary School
- Connolly Middle School
- Mcclintock High School
Utilities
- Central Air
- Heating Available
- Plumbing System Updated in 2025
- High Speed Internet
- Cable TV Available
Additional Features
- Patio
- Property is near a bus stop
Community Details
- No Home Owners Association
- Association fees include no fees
- Hughes Acres Unit 8 Subdivision
Listing and Financial Details
- Tax Lot 948
- Assessor Parcel Number 133-31-228
Map
Home Values in the Area
Average Home Value in this Area
Tax History
| Year | Tax Paid | Tax Assessment Tax Assessment Total Assessment is a certain percentage of the fair market value that is determined by local assessors to be the total taxable value of land and additions on the property. | Land | Improvement |
|---|---|---|---|---|
| 2025 | $1,793 | $14,957 | -- | -- |
| 2024 | $1,655 | $14,245 | -- | -- |
| 2023 | $1,655 | $31,730 | $6,340 | $25,390 |
| 2022 | $1,588 | $23,830 | $4,760 | $19,070 |
| 2021 | $1,599 | $21,800 | $4,360 | $17,440 |
| 2020 | $1,550 | $19,280 | $3,850 | $15,430 |
| 2019 | $1,521 | $17,750 | $3,550 | $14,200 |
| 2018 | $1,483 | $15,950 | $3,190 | $12,760 |
| 2017 | $1,439 | $14,460 | $2,890 | $11,570 |
| 2016 | $1,429 | $13,550 | $2,710 | $10,840 |
| 2015 | $1,372 | $12,480 | $2,490 | $9,990 |
Property History
| Date | Event | Price | List to Sale | Price per Sq Ft |
|---|---|---|---|---|
| 10/17/2025 10/17/25 | For Sale | $469,900 | -- | $339 / Sq Ft |
Purchase History
| Date | Type | Sale Price | Title Company |
|---|---|---|---|
| Warranty Deed | $300,000 | Clear Title Agency Of Arizona |
About the Listing Agent

Kim Panozzo is a full-time Professional Real Estate Agent and a member of the National, Arizona and Scottsdale Association of Realtors. She possesses a true affection for McDowell Mountain Ranch, as well as Arizona’s desert and the surrounding mountains. She is familiar with Scottsdale and most of metropolitan Phoenix.
Kim received her Graduate Realtor Institute (GRI) designation, ABR (Accredited Buyer Representative) designation and CRS (Certified Residential Specialist) designation.
Kim's Other Listings
Source: Arizona Regional Multiple Listing Service (ARMLS)
MLS Number: 6935113
APN: 133-31-228
- 1644 E Broadmor Dr
- 1659 E Palmcroft Dr
- 2035 S Elm St Unit 138
- 2035 S Elm St Unit 226
- 1445 E Broadway Rd Unit 208
- 2634 S Elm St
- 2226 S Kachina Dr
- 1816 E Palmcroft Dr
- 1832 E Concorda Dr
- 1102 E Redondo Cir
- 1413 E Wesleyan Dr
- 1609 E Williams St
- 1713 E Wesleyan Dr
- 1059 E Broadmor Dr
- 1216 E Wesleyan Dr
- 2704 S Terrace Rd
- 3021 S Kenneth Place
- 1497 S Rita Ln
- 1470 S Rita Ln
- 1939 E Alameda Dr
- 1516 E Palmcroft Dr
- 1538 E Palmdale Dr
- 2035 S Elm St Unit 144
- 1445 E Broadway Rd Unit 221
- 1445 E Broadway Rd Unit 118
- 2211 S Mcclintock Dr Unit 26
- 1816 E Palmcroft Dr
- 1269 E Loma Vista Dr
- 2525 S Mcclintock Dr
- 2090 S Dorsey Ln Unit 1013
- 1500 E Broadway Rd
- 1717 S Dorsey Ln
- 2724 S Azalea Dr
- 1221 E Broadway Rd
- 1865 E Broadway Rd
- 1881 E Concorda Dr
- 1507 E Cedar St
- 1115 E Concorda Dr
- 1215 E Vista Del Cerro Dr
- 1125 E Broadway Rd Unit 102





