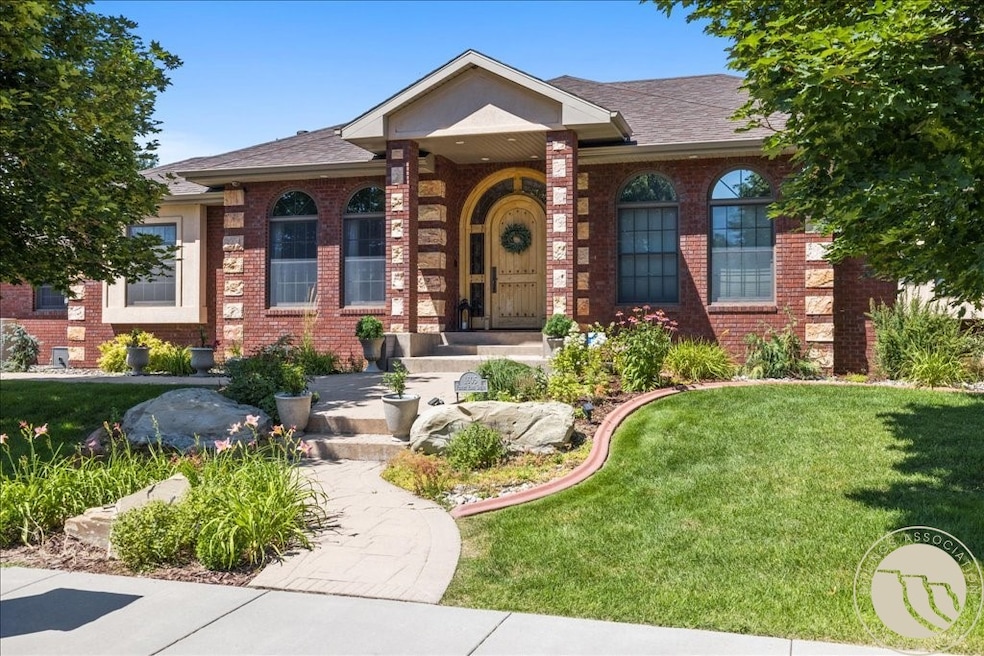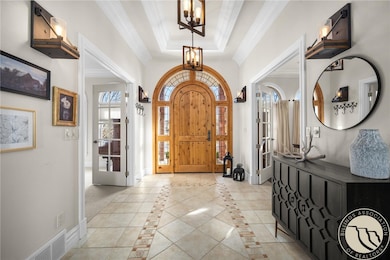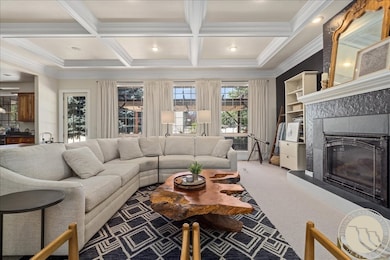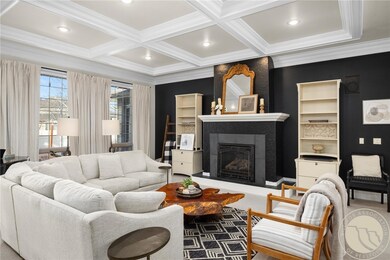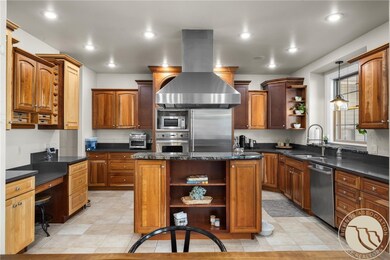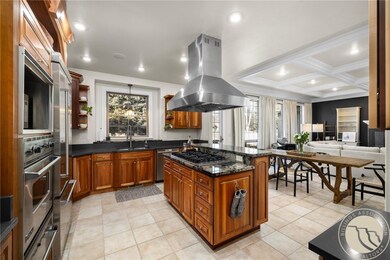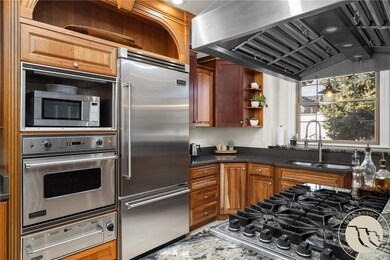1605 Forest Park Dr Billings, MT 59102
North Central Billings NeighborhoodEstimated payment $5,229/month
Highlights
- Deck
- Corner Lot
- Cooling Available
- 1 Fireplace
- 3 Car Attached Garage
- Patio
About This Home
Stunning home on a desirable corner lot in Forest Park Subdivision! This beautifully designed home boasts high-end finishes, including a chef’s kitchen with a 6- burner gas cooktop & hood, granite countertops, pantries & large laundry room with abundant storage. The luxurious primary suite features private patio access, two -sinks, a separate shower/bathtub, & a spacious walk-in closet. Additional amenities on the main level are formal & informal dining, ½ bath off kitchen, large office off entry, large living room with fireplace plus a guest suite with full bathroom are all on the main.
Basement is an entertainers dream including two additional egress bedrooms, full bathroom, large wet-bar & entertainment area plus home theater. This home has lots of storage/closets! Large back patio, basketball hoop, shed & RV parking including plug ins. This home really has it all!
Listing Agent
Berkshire Hathaway HS Floberg Brokerage Phone: (406) 671-1595 License #RRE-BRO-LIC-98156 Listed on: 09/18/2025

Home Details
Home Type
- Single Family
Est. Annual Taxes
- $8,063
Year Built
- Built in 2001
Lot Details
- 0.36 Acre Lot
- Fenced
- Landscaped
- Corner Lot
- Interior Lot
- Sprinkler System
- Zoning described as Suburban Neighborhood Residential
HOA Fees
- $24 Monthly HOA Fees
Parking
- 3 Car Attached Garage
- Garage Door Opener
Home Design
- Brick Exterior Construction
- Asphalt Roof
- HardiePlank Type
Interior Spaces
- 5,338 Sq Ft Home
- 1-Story Property
- Wired For Sound
- 1 Fireplace
- Window Treatments
- Basement Fills Entire Space Under The House
Kitchen
- Oven
- Gas Range
- Microwave
- Dishwasher
Bedrooms and Bathrooms
- 4 Bedrooms | 2 Main Level Bedrooms
Laundry
- Laundry Room
- Washer and Dryer Hookup
Outdoor Features
- Deck
- Patio
- Shed
Schools
- Poly Drive Elementary School
- Will James Middle School
- Senior High School
Utilities
- Cooling Available
- Heat Pump System
- Hot Water Heating System
Community Details
- Forest Park Subd 5Th Filing Subdivision
Listing and Financial Details
- Assessor Parcel Number A29452
Map
Home Values in the Area
Average Home Value in this Area
Tax History
| Year | Tax Paid | Tax Assessment Tax Assessment Total Assessment is a certain percentage of the fair market value that is determined by local assessors to be the total taxable value of land and additions on the property. | Land | Improvement |
|---|---|---|---|---|
| 2025 | $8,063 | $1,021,700 | $142,514 | $879,186 |
| 2024 | $8,063 | $814,100 | $122,181 | $691,919 |
| 2023 | $8,029 | $814,100 | $122,181 | $691,919 |
| 2022 | $7,056 | $747,300 | $0 | $0 |
| 2021 | $7,838 | $747,300 | $0 | $0 |
| 2020 | $7,695 | $700,800 | $0 | $0 |
| 2019 | $7,360 | $700,800 | $0 | $0 |
| 2018 | $7,036 | $655,100 | $0 | $0 |
| 2017 | $6,064 | $655,100 | $0 | $0 |
| 2016 | $6,161 | $591,000 | $0 | $0 |
| 2015 | $6,030 | $591,000 | $0 | $0 |
| 2014 | $5,586 | $290,493 | $0 | $0 |
Property History
| Date | Event | Price | List to Sale | Price per Sq Ft |
|---|---|---|---|---|
| 09/18/2025 09/18/25 | For Sale | $860,000 | -- | $161 / Sq Ft |
Purchase History
| Date | Type | Sale Price | Title Company |
|---|---|---|---|
| Warranty Deed | -- | First Montana Title Company | |
| Warranty Deed | -- | None Available |
Mortgage History
| Date | Status | Loan Amount | Loan Type |
|---|---|---|---|
| Open | $799,782 | New Conventional | |
| Previous Owner | $513,000 | Purchase Money Mortgage |
Source: Billings Multiple Listing Service
MLS Number: 355591
APN: 03-1032-35-3-13-05-0000
- 2624 Southridge Dr
- 5915 Southridge Dr
- 2641 Forest Meadow Ln
- 2550 Forest Meadow Ln
- 1903 Forest Park Dr
- 1715 Forest Meadow Place
- 1815 28th St W
- 1825 28th St W
- 2060 Edgewood Dr
- 1921 Eastridge Dr
- 1907 Patricia Ln
- 1820 Patricia Ln
- 1824 Patricia Ln
- 1920 Patricia Ln
- 2644 Burlington Ave
- 2546 Burlington Ave
- 0 Julianne Dr Unit 356457
- 2903 Belvedere Dr
- 2215 Patricia Ln
- 2820 Boulder Ave
- 2002 Glendale Ln
- 2014 Woody Dr
- 2323 32nd St W
- 1965 Home Valley Dr
- 3635 Harvest Time Ln
- 1607 17th St W
- 2220 St Johns Ave
- 3040 Central Ave
- 2440 Village Ln
- 200 Brookshire Blvd
- 1273 Yellowstone Ave Unit 1273 Yellowstone w-util
- 1203 Broadwater Ave
- 1145 Ponderosa Dr
- 1329 Lynn Ave
- 115 Shiloh Rd
- 1131 Miles Ave Unit 1131 1/2 Miles
- 1008 Princeton Ave
- 1111 Cook Ave
- 3290 Granger Ave E
- 840 Terry Ave
