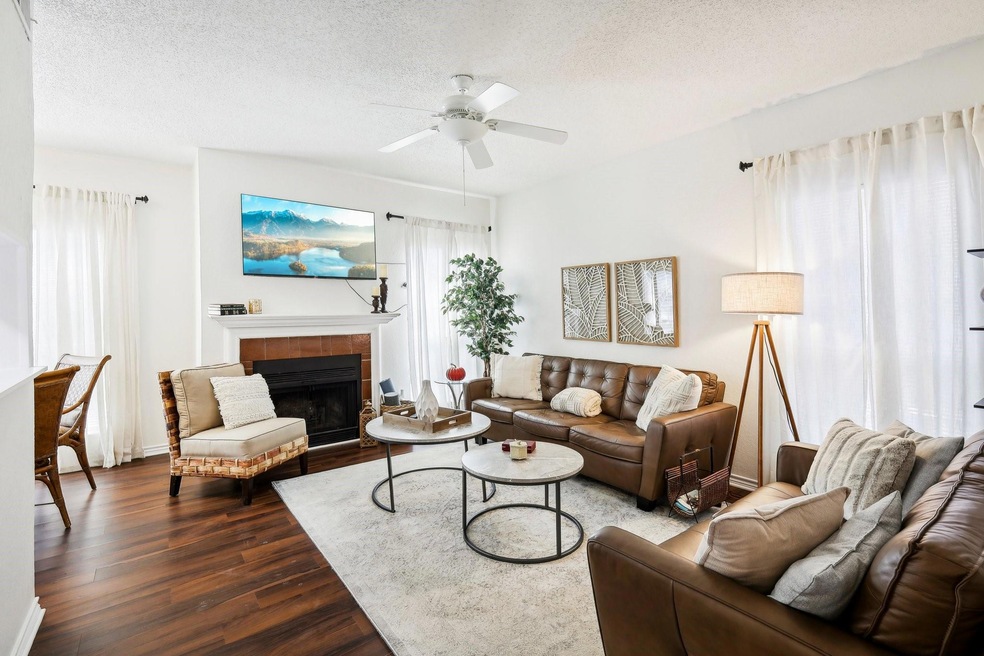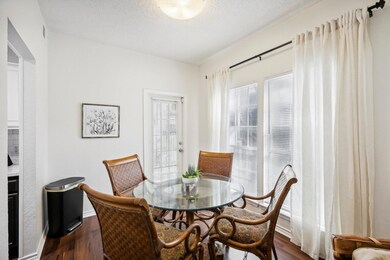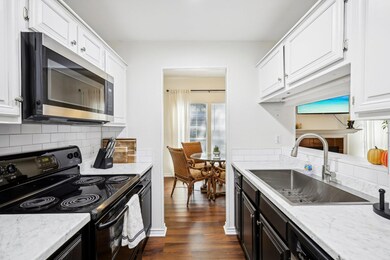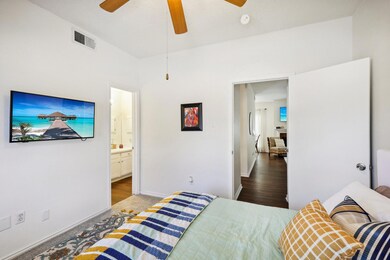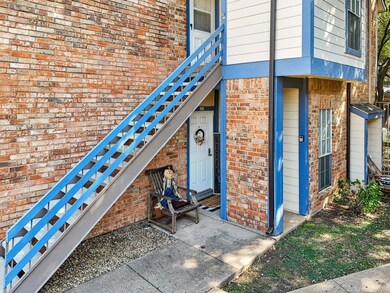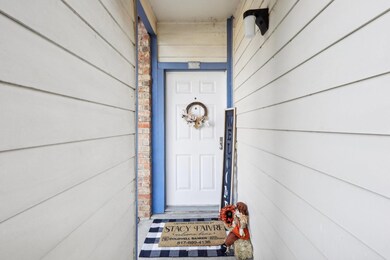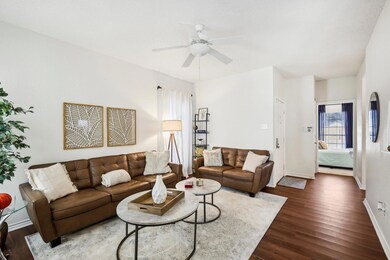
1605 Marsh Ln Unit 408D Carrollton, TX 75006
Southeast Carrollton NeighborhoodHighlights
- 2.7 Acre Lot
- Community Pool
- Walk-In Closet
- Traditional Architecture
- Covered patio or porch
- Guest Parking
About This Home
As of November 2024This beautiful 2 bed, 2 bath, First Floor, Corner Unit condo offers a serene pool view from your private back patio. The updated kitchen features stylish white cabinets, a subway tile backsplash, and a designer stainless steel sink, making it perfect for cooking and entertaining. Both bedrooms include ensuite baths and spacious walk-in closets, providing ample privacy and storage. Situated just minutes from the vibrant shopping, dining, and entertainment options in Addison, and close to major highways such as the Dallas North Tollway, I-35, the Bush Tollway, and I-635, this condo offers easy access to everything you need and includes a reserved, covered parking space. Comfort and convenience in a prime location!
Last Agent to Sell the Property
Coldwell Banker Apex, REALTORS Brokerage Phone: 817-689-4136 License #0710010 Listed on: 10/10/2024

Property Details
Home Type
- Condominium
Est. Annual Taxes
- $4,482
Year Built
- Built in 1982
HOA Fees
- $443 Monthly HOA Fees
Home Design
- Traditional Architecture
- Brick Exterior Construction
- Slab Foundation
- Composition Roof
Interior Spaces
- 929 Sq Ft Home
- 1-Story Property
- Ceiling Fan
- Wood Burning Fireplace
- Living Room with Fireplace
- Washer and Electric Dryer Hookup
Kitchen
- Electric Range
- <<microwave>>
- Dishwasher
- Disposal
Flooring
- Carpet
- Luxury Vinyl Plank Tile
Bedrooms and Bathrooms
- 2 Bedrooms
- Walk-In Closet
- 2 Full Bathrooms
Parking
- 1 Carport Space
- Common or Shared Parking
- Guest Parking
Outdoor Features
- Covered patio or porch
- Outdoor Storage
Schools
- Jerry Junkins Elementary School
- White High School
Utilities
- Central Heating and Cooling System
- Cable TV Available
Listing and Financial Details
- Assessor Parcel Number 14119000000100408
Community Details
Overview
- Association fees include all facilities, management, insurance, ground maintenance, maintenance structure
- Guardian Association Management Association
- Willow Lane Condo Subdivision
Recreation
- Community Pool
Ownership History
Purchase Details
Home Financials for this Owner
Home Financials are based on the most recent Mortgage that was taken out on this home.Purchase Details
Home Financials for this Owner
Home Financials are based on the most recent Mortgage that was taken out on this home.Purchase Details
Home Financials for this Owner
Home Financials are based on the most recent Mortgage that was taken out on this home.Similar Homes in Carrollton, TX
Home Values in the Area
Average Home Value in this Area
Purchase History
| Date | Type | Sale Price | Title Company |
|---|---|---|---|
| Deed | -- | Allegiance Title | |
| Deed | -- | Chicago Title Company | |
| Vendors Lien | -- | -- |
Mortgage History
| Date | Status | Loan Amount | Loan Type |
|---|---|---|---|
| Open | $204,250 | New Conventional | |
| Previous Owner | $165,583 | New Conventional | |
| Previous Owner | $47,900 | No Value Available |
Property History
| Date | Event | Price | Change | Sq Ft Price |
|---|---|---|---|---|
| 11/22/2024 11/22/24 | Sold | -- | -- | -- |
| 10/25/2024 10/25/24 | Pending | -- | -- | -- |
| 10/15/2024 10/15/24 | For Sale | $220,000 | +5.3% | $237 / Sq Ft |
| 09/30/2022 09/30/22 | Sold | -- | -- | -- |
| 09/07/2022 09/07/22 | Pending | -- | -- | -- |
| 08/27/2022 08/27/22 | For Sale | $209,000 | -- | $225 / Sq Ft |
Tax History Compared to Growth
Tax History
| Year | Tax Paid | Tax Assessment Tax Assessment Total Assessment is a certain percentage of the fair market value that is determined by local assessors to be the total taxable value of land and additions on the property. | Land | Improvement |
|---|---|---|---|---|
| 2024 | $4,872 | $235,490 | $46,940 | $188,550 |
| 2023 | $4,872 | $212,140 | $23,470 | $188,670 |
| 2022 | $3,552 | $153,290 | $23,470 | $129,820 |
| 2021 | $3,297 | $134,710 | $23,470 | $111,240 |
| 2020 | $3,400 | $134,710 | $23,470 | $111,240 |
| 2019 | $3,217 | $120,770 | $23,470 | $97,300 |
| 2018 | $3,066 | $120,770 | $23,470 | $97,300 |
| 2017 | $1,983 | $78,040 | $14,080 | $63,960 |
| 2016 | $1,864 | $73,390 | $14,080 | $59,310 |
| 2015 | $3 | $69,680 | $14,080 | $55,600 |
| 2014 | $3 | $65,030 | $14,080 | $50,950 |
Agents Affiliated with this Home
-
Stacy Faivre

Seller's Agent in 2024
Stacy Faivre
Coldwell Banker Apex, REALTORS
(817) 689-4136
1 in this area
56 Total Sales
-
Jason Saucedo

Buyer's Agent in 2024
Jason Saucedo
Dave Perry-Miller
(214) 403-4082
1 in this area
387 Total Sales
-
Neville Crowell
N
Buyer Co-Listing Agent in 2024
Neville Crowell
Dave Perry-Miller
(214) 952-6423
1 in this area
32 Total Sales
-
Robert Alvarez

Seller's Agent in 2022
Robert Alvarez
MRA, REALTORS
(214) 642-3723
2 in this area
56 Total Sales
-
Lisa Martin

Seller Co-Listing Agent in 2022
Lisa Martin
MRA, REALTORS
(214) 908-2609
2 in this area
51 Total Sales
-
Russell Rhodes

Buyer's Agent in 2022
Russell Rhodes
Berkshire HathawayHS PenFed TX
(972) 349-5557
4 in this area
2,209 Total Sales
Map
Source: North Texas Real Estate Information Systems (NTREIS)
MLS Number: 20746904
APN: 14119000000100408
- 1609 Marsh Ln Unit 111
- 1603 Marsh Ln Unit 308
- 1603 Marsh Ln Unit 301
- 1603 Marsh Ln Unit 309
- 3027 Squireswood Dr
- 3128 San Sebastian Dr
- 3114 Stonehenge Ln
- 3205 Squireswood Dr
- 1604 Banbury Ln
- 1822 Lakecrest Ct
- 2926 Shady Lake Cir
- 2902 Shady Lake Cir
- 3550 Country Square Dr Unit 505E
- 3550 Country Square Dr Unit 605F
- 2946 Woodcroft Cir
- 3931 Asbury Ln
- 3943 Asbury Ln
- 2902 Woodcroft Cir
- 3932 Asbury Ln
- 3635 Garden Brook Dr Unit 20100
