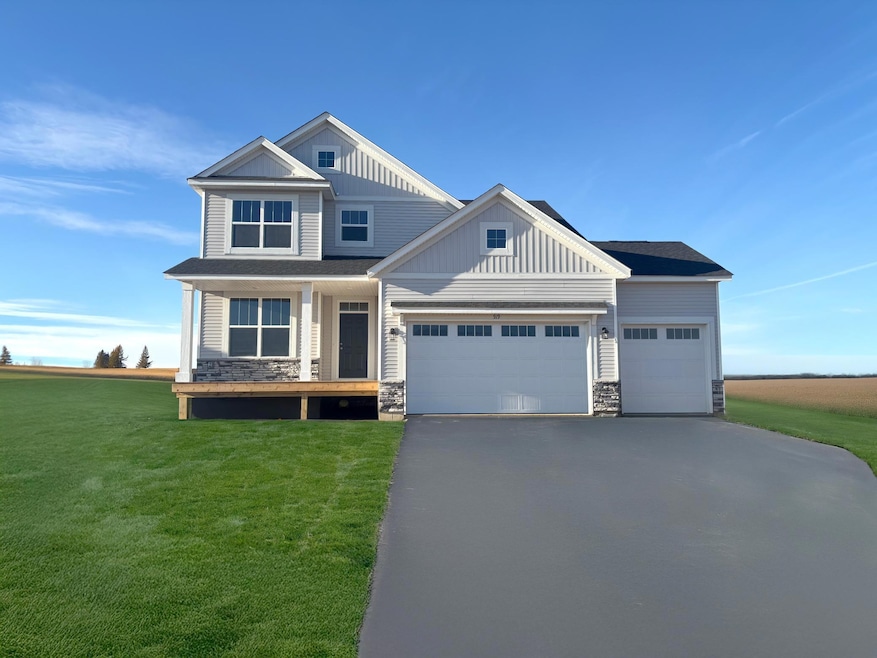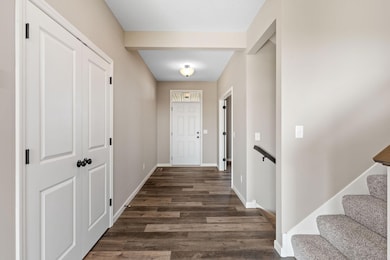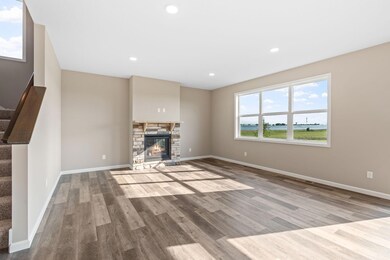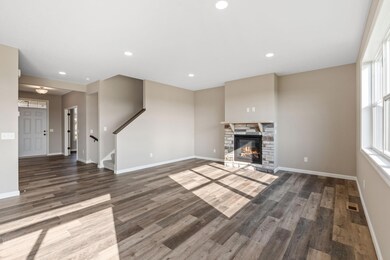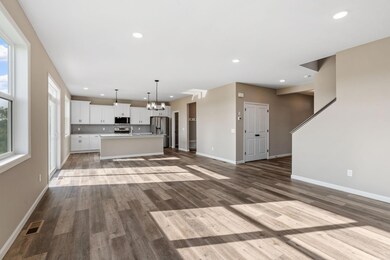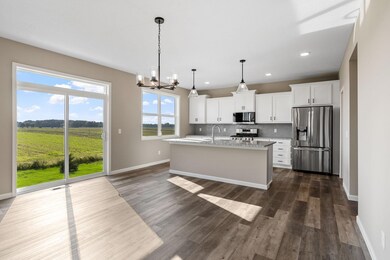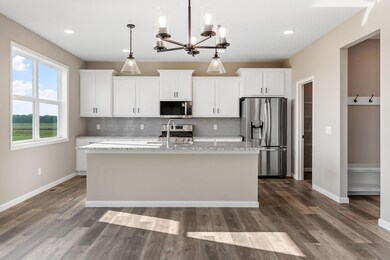1605 Meadows Dr East Bethel, MN 55011
Estimated payment $2,853/month
Highlights
- New Construction
- Great Room
- Walk-In Pantry
- Vaulted Ceiling
- Mud Room
- 3 Car Attached Garage
About This Home
Welcome to this stunning 2-story home offering three fully finished levels of comfortable living space! From the charming front porch to the large foyer, you’ll feel right at home the moment you arrive. The open-concept design features clean lines, oversized windows that let in tons of natural light, and a spacious kitchen that’s perfect for cooking and entertaining. The kitchen boasts gorgeous stone countertops, abundant cabinet space, a center island, walk-in pantry, and a bright ceramic tile backsplash. All kitchen appliances are included! Just off the kitchen, a convenient mudroom with built-in bench and a half bath make everyday living easy. At the front of the home, a versatile flex room is perfect for an office, playroom, or reading room. Upstairs, you'll find four generous bedrooms, including a luxurious primary suite with vaulted ceiling and private bath. A thoughtfully located laundry room adds extra convenience. The walkout basement offers a big family room — perfect for movie nights, game days, or just hanging out — along with an additional bedroom and bathroom, giving everyone room to spread out. Enjoy the beautifully landscaped yard with in-ground sprinklers and sod included.
Home Details
Home Type
- Single Family
Est. Annual Taxes
- $700
Year Built
- Built in 2025 | New Construction
Lot Details
- 0.26 Acre Lot
- Lot Dimensions are 119x139x42x139
- Few Trees
HOA Fees
- $28 Monthly HOA Fees
Parking
- 3 Car Attached Garage
Home Design
- Flex
- Vinyl Siding
Interior Spaces
- 2-Story Property
- Vaulted Ceiling
- Gas Fireplace
- Mud Room
- Entrance Foyer
- Great Room
- Family Room
- Dining Room
- Laundry Room
Kitchen
- Walk-In Pantry
- Range
- Microwave
- Dishwasher
Bedrooms and Bathrooms
- 5 Bedrooms
Finished Basement
- Walk-Out Basement
- Drain
Utilities
- Forced Air Heating and Cooling System
- 200+ Amp Service
Additional Features
- Air Exchanger
- Sod Farm
Community Details
- Association fees include trash
- Cities Management Association, Phone Number (612) 381-8600
Listing and Financial Details
- Assessor Parcel Number 293323410005
Map
Home Values in the Area
Average Home Value in this Area
Property History
| Date | Event | Price | List to Sale | Price per Sq Ft |
|---|---|---|---|---|
| 11/18/2025 11/18/25 | For Sale | $524,900 | -- | $170 / Sq Ft |
Source: NorthstarMLS
MLS Number: 6819302
- 1564 Meadows Dr
- 1500 Meadows Dr
- 1555 Viking Blvd NE
- TBD Viking Blvd NE
- 1438 192nd Ave NE
- 1437 192nd Ave NE
- 2230 Briarwood Ln NE
- 18973 Waconia St NE
- 19177 Greenbrook Dr NE
- 1351 Klondike Dr NE
- 1229 180th Ln NE
- 1X Highway 65 NE
- 2463 180th Ln NE
- 2451 180th Ln NE
- 18410 Jackson St NE
- xxx 180th Ln NE
- 17982 Staples St NE
- 17749 Johnson St NE
- 18071 Urbank St NE
- xxx Minnesota 65
- 19025 Baltimore St NE
- 1280 185th Ave NE
- 3311 Interlachen Dr NE
- 1411 190th Ave NW Unit A
- 1427 190th Ave NW Unit E
- 1427 190th Ave NW Unit A
- 1149 167th Ave NW
- 1753 156th Ln NW
- 21202 Old Lake George Blvd NW
- 2046 149th Ave NW
- 845 Bunker Lake Blvd
- 23179 Arrowhead St NW
- 14371 Raven St NW
- 4624 141st Ln NE
- 12861 Central Ave NE
- 3709 229th Ln NW Unit 1
- 12664 Central Ave NE
- 2670 229th Ln NW
- 2521 138th Ave NW
- 13218 Jewell St NE
