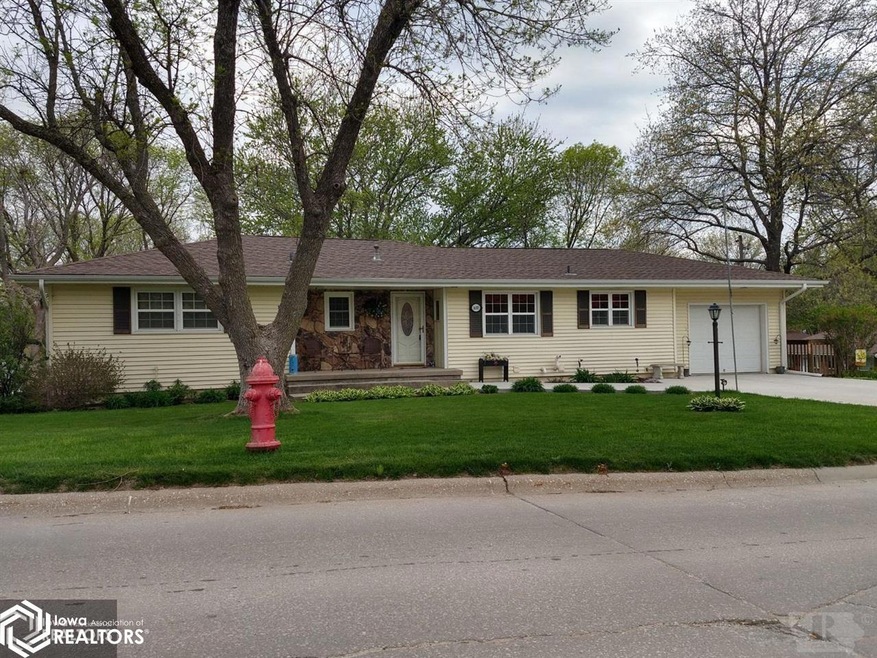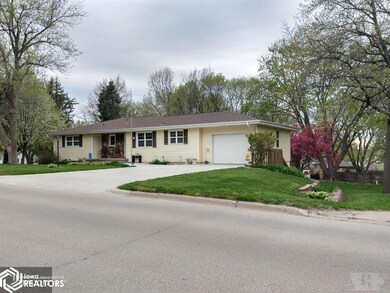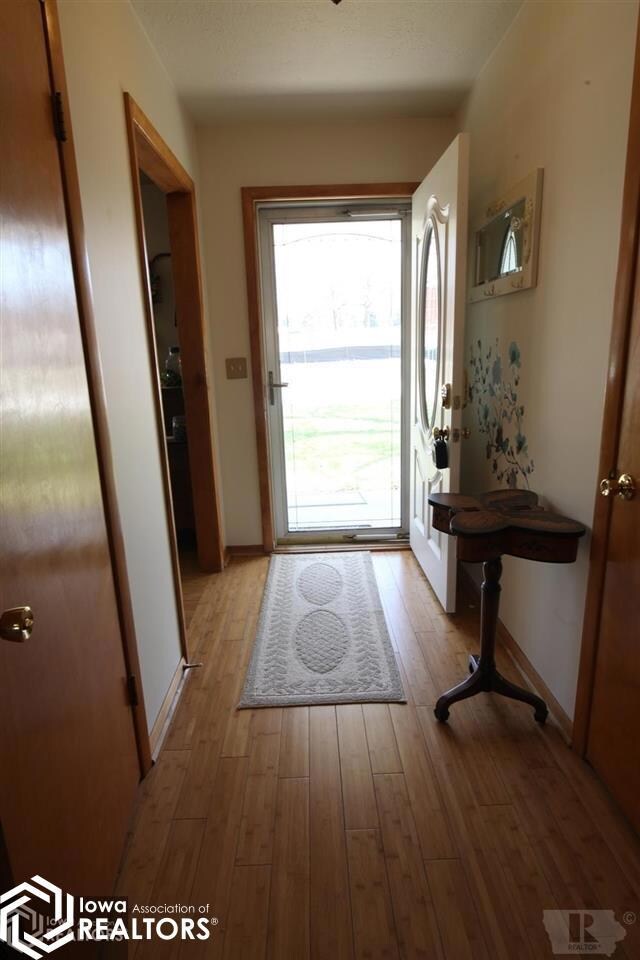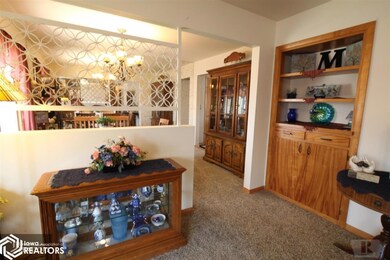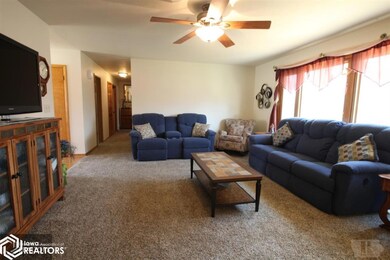
1605 N 8th St Red Oak, IA 51566
Highlights
- Ranch Style House
- Central Air
- 4-minute walk to Chautauqua Park
- Concrete Block With Brick
About This Home
As of June 2019This 4 bedroom, 2 bath ranch-style home is located on a beautifully landscaped corner lot. The home has had many updates that include a remodeled kitchen with beautiful granite counter-tops, white custom cabinets, bamboo flooring plus an in-kitchen dining area. The main floor has a large family room, dining room area and 3 bedrooms. The main bathroom has been remodeled, with a beautiful tile shower surround, and the master bedroom has a half-bath. One of the bedrooms has extra storage built in, and could easily double as an office. The basement has its own kitchen, living room, bathroom and bedroom, along with a couple of exterior entry doors on the backside of the house. This basement area could be easily converted into an apartment, or just used as expanded living space from the main floor. Make your appointment today to view this beautiful and unique home!
Home Details
Home Type
- Single Family
Est. Annual Taxes
- $3,074
Year Built
- Built in 1961
Parking
- 1 Car Garage
Home Design
- 1,433 Sq Ft Home
- Ranch Style House
- Concrete Block With Brick
Bedrooms and Bathrooms
- 4 Bedrooms
Basement
- Walk-Out Basement
- Basement Fills Entire Space Under The House
Additional Features
- 0.27 Acre Lot
- Central Air
Listing and Financial Details
- Homestead Exemption
Ownership History
Purchase Details
Home Financials for this Owner
Home Financials are based on the most recent Mortgage that was taken out on this home.Purchase Details
Home Financials for this Owner
Home Financials are based on the most recent Mortgage that was taken out on this home.Purchase Details
Home Financials for this Owner
Home Financials are based on the most recent Mortgage that was taken out on this home.Similar Homes in Red Oak, IA
Home Values in the Area
Average Home Value in this Area
Purchase History
| Date | Type | Sale Price | Title Company |
|---|---|---|---|
| Quit Claim Deed | -- | Servicelink | |
| Warranty Deed | $156,000 | -- | |
| Warranty Deed | $154,000 | -- |
Mortgage History
| Date | Status | Loan Amount | Loan Type |
|---|---|---|---|
| Open | $23,100 | Credit Line Revolving | |
| Open | $183,964 | FHA | |
| Closed | $154,660 | FHA | |
| Previous Owner | $106,000 | New Conventional | |
| Previous Owner | $146,300 | New Conventional | |
| Previous Owner | $94,000 | New Conventional | |
| Previous Owner | $10,000 | Credit Line Revolving | |
| Previous Owner | $20,000 | Credit Line Revolving |
Property History
| Date | Event | Price | Change | Sq Ft Price |
|---|---|---|---|---|
| 06/20/2019 06/20/19 | Sold | $156,000 | -7.7% | $109 / Sq Ft |
| 05/11/2019 05/11/19 | Pending | -- | -- | -- |
| 03/25/2019 03/25/19 | For Sale | $169,000 | +9.7% | $118 / Sq Ft |
| 10/04/2018 10/04/18 | Sold | $154,000 | -8.9% | $107 / Sq Ft |
| 08/25/2018 08/25/18 | Pending | -- | -- | -- |
| 05/09/2018 05/09/18 | For Sale | $169,000 | -- | $117 / Sq Ft |
Tax History Compared to Growth
Tax History
| Year | Tax Paid | Tax Assessment Tax Assessment Total Assessment is a certain percentage of the fair market value that is determined by local assessors to be the total taxable value of land and additions on the property. | Land | Improvement |
|---|---|---|---|---|
| 2024 | $4,846 | $215,200 | $13,610 | $201,590 |
| 2023 | $4,318 | $215,200 | $13,610 | $201,590 |
| 2022 | $4,058 | $160,110 | $13,610 | $146,500 |
| 2021 | $3,912 | $160,110 | $13,610 | $146,500 |
| 2020 | $3,912 | $146,780 | $13,610 | $133,170 |
| 2019 | $3,204 | $146,780 | $13,610 | $133,170 |
| 2018 | $3,074 | $133,470 | $0 | $0 |
| 2017 | $3,074 | $133,470 | $0 | $0 |
| 2015 | $2,880 | $132,320 | $0 | $0 |
| 2014 | $2,308 | $105,220 | $0 | $0 |
Agents Affiliated with this Home
-
Dan Bullington

Seller's Agent in 2019
Dan Bullington
Your Real Estate Choice Inc
(712) 621-4999
189 Total Sales
-
C
Seller's Agent in 2018
Clinton Rubey
Rubey Realty
-
Charles Thomas

Buyer's Agent in 2018
Charles Thomas
Thomas Realty
(712) 542-6325
91 Total Sales
Map
Source: NoCoast MLS
MLS Number: NOC5396482
APN: 600-62-13-310180-00
- 2601 N 8th St
- 2805 N 4th St
- 2807 N 4th St
- 2809 N 4th St
- 2905 N 4th St
- 3002 N 4th St
- 2906 N 4th St
- 2902 N 4th St
- 2900 N 4th St
- 301 E Walnut St
- 1211 N 6th St
- 1408 Miller Ave
- 508 E Elm St
- 1114 Boundary St
- 306 E Maple St
- 706 E Prospect St
- 1010 N 6th St
- 407 E Prospect St
- 1600 N 1st St
- 911 Address To Assigned
