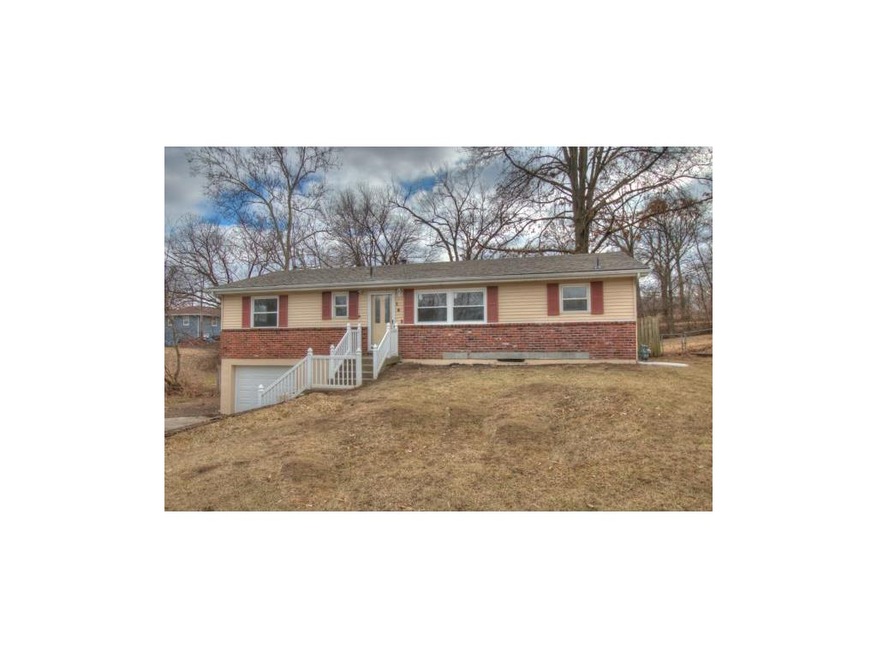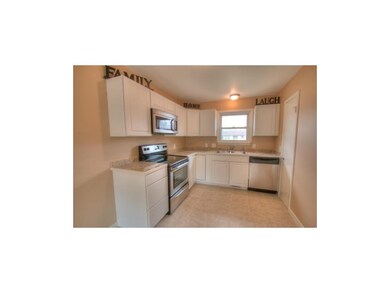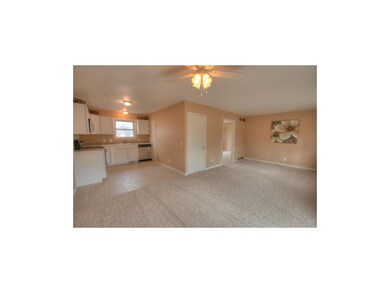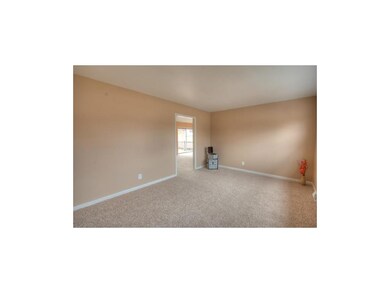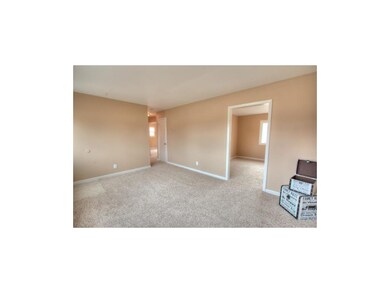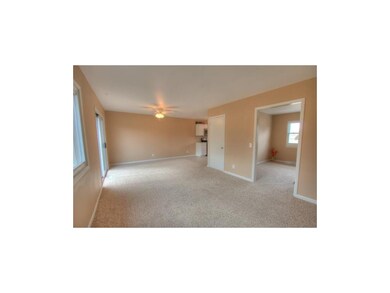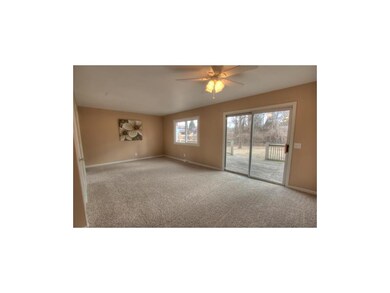
1605 NE 72nd St Kansas City, MO 64118
Highlights
- Deck
- Vaulted Ceiling
- Granite Countertops
- Recreation Room
- Traditional Architecture
- Stainless Steel Appliances
About This Home
As of August 2015Affordable & Immaculate remodel on this ranch home! Everything here has been updated and there is plenty of room for the whole family! It comes with THREE family rooms - unbelievable!! Super large fenced in back yard with a HUGE deck! Finished walkout basement comes with its own half bath! New ceramic tile, freize carpet, hardware, lighting, paint, updated bathrooms and kitchen complete w/granite and stainless appliances. Show today - you will not be disappointed!
Last Agent to Sell the Property
Re-Defining Realty L L C License #2005005019 Listed on: 01/30/2015
Home Details
Home Type
- Single Family
Est. Annual Taxes
- $1,574
Year Built
- Built in 1963
Lot Details
- Lot Dimensions are 80 x 201
- Side Green Space
- Aluminum or Metal Fence
- Many Trees
Parking
- 1 Car Attached Garage
- Front Facing Garage
- Garage Door Opener
Home Design
- Traditional Architecture
- Frame Construction
- Composition Roof
- Metal Siding
Interior Spaces
- 2,016 Sq Ft Home
- Wet Bar: All Carpet, Ceiling Fan(s), Ceramic Tiles
- Built-In Features: All Carpet, Ceiling Fan(s), Ceramic Tiles
- Vaulted Ceiling
- Ceiling Fan: All Carpet, Ceiling Fan(s), Ceramic Tiles
- Skylights
- Fireplace
- Thermal Windows
- Shades
- Plantation Shutters
- Drapes & Rods
- Family Room Downstairs
- Combination Dining and Living Room
- Recreation Room
Kitchen
- Eat-In Kitchen
- Electric Oven or Range
- Dishwasher
- Stainless Steel Appliances
- Granite Countertops
- Laminate Countertops
- Disposal
Flooring
- Wall to Wall Carpet
- Linoleum
- Laminate
- Stone
- Ceramic Tile
- Luxury Vinyl Plank Tile
- Luxury Vinyl Tile
Bedrooms and Bathrooms
- 3 Bedrooms
- Cedar Closet: All Carpet, Ceiling Fan(s), Ceramic Tiles
- Walk-In Closet: All Carpet, Ceiling Fan(s), Ceramic Tiles
- Double Vanity
- <<tubWithShowerToken>>
Finished Basement
- Walk-Out Basement
- Basement Fills Entire Space Under The House
- Laundry in Basement
Home Security
- Storm Doors
- Fire and Smoke Detector
Outdoor Features
- Deck
- Enclosed patio or porch
Schools
- Meadowbrook Elementary School
- Oak Park High School
Utilities
- Forced Air Heating and Cooling System
Community Details
- East Linden Subdivision
Listing and Financial Details
- Assessor Parcel Number 13-615-00-02-2.00
Ownership History
Purchase Details
Purchase Details
Home Financials for this Owner
Home Financials are based on the most recent Mortgage that was taken out on this home.Purchase Details
Home Financials for this Owner
Home Financials are based on the most recent Mortgage that was taken out on this home.Purchase Details
Purchase Details
Purchase Details
Home Financials for this Owner
Home Financials are based on the most recent Mortgage that was taken out on this home.Similar Homes in Kansas City, MO
Home Values in the Area
Average Home Value in this Area
Purchase History
| Date | Type | Sale Price | Title Company |
|---|---|---|---|
| Trustee Deed | -- | None Available | |
| Warranty Deed | -- | Continental Title | |
| Special Warranty Deed | -- | Continental Title | |
| Special Warranty Deed | -- | None Available | |
| Trustee Deed | $79,948 | None Available | |
| Warranty Deed | -- | Stewart Title |
Mortgage History
| Date | Status | Loan Amount | Loan Type |
|---|---|---|---|
| Previous Owner | $97,599 | FHA | |
| Previous Owner | $85,000 | Future Advance Clause Open End Mortgage | |
| Previous Owner | $89,162 | Purchase Money Mortgage |
Property History
| Date | Event | Price | Change | Sq Ft Price |
|---|---|---|---|---|
| 07/10/2025 07/10/25 | For Sale | $225,000 | +85.2% | $136 / Sq Ft |
| 08/27/2015 08/27/15 | Sold | -- | -- | -- |
| 07/17/2015 07/17/15 | Pending | -- | -- | -- |
| 01/30/2015 01/30/15 | For Sale | $121,500 | +78.2% | $60 / Sq Ft |
| 11/20/2014 11/20/14 | Sold | -- | -- | -- |
| 10/22/2014 10/22/14 | Pending | -- | -- | -- |
| 06/30/2014 06/30/14 | For Sale | $68,200 | -- | $59 / Sq Ft |
Tax History Compared to Growth
Tax History
| Year | Tax Paid | Tax Assessment Tax Assessment Total Assessment is a certain percentage of the fair market value that is determined by local assessors to be the total taxable value of land and additions on the property. | Land | Improvement |
|---|---|---|---|---|
| 2024 | $2,528 | $28,960 | -- | -- |
| 2023 | $2,080 | $28,960 | $0 | $0 |
| 2022 | $2,824 | $25,140 | $0 | $0 |
| 2021 | $1,866 | $25,137 | $4,275 | $20,862 |
| 2020 | $1,789 | $21,930 | $0 | $0 |
| 2019 | $1,750 | $21,926 | $3,420 | $18,506 |
| 2018 | $1,750 | $20,500 | $0 | $0 |
| 2017 | $1,507 | $20,500 | $2,740 | $17,760 |
| 2016 | $1,507 | $17,830 | $2,740 | $15,090 |
| 2015 | $1,507 | $17,830 | $2,740 | $15,090 |
| 2014 | $1,574 | $18,340 | $2,740 | $15,600 |
Agents Affiliated with this Home
-
The Fisher Hiles Team
T
Seller's Agent in 2025
The Fisher Hiles Team
ReeceNichols - Country Club Plaza
(816) 410-5459
142 Total Sales
-
John Kilby

Seller Co-Listing Agent in 2025
John Kilby
ReeceNichols - Country Club Plaza
(913) 522-5618
2 in this area
119 Total Sales
-
Melissa Fry
M
Seller's Agent in 2015
Melissa Fry
Re-Defining Realty L L C
(816) 517-9360
2 in this area
58 Total Sales
-
Ricki McIntire

Buyer's Agent in 2015
Ricki McIntire
ReeceNichols-KCN
(816) 678-4531
11 in this area
73 Total Sales
-
Basem Krichati

Seller's Agent in 2014
Basem Krichati
Superior Realty
(316) 440-6000
310 Total Sales
Map
Source: Heartland MLS
MLS Number: 1920133
APN: 13-615-00-02-002.00
- 1621 NE Rosewood Cir
- 7207 N Woodland Ave
- 2324 NE 72nd St
- 1201 NE 72nd St
- 6828 N Michigan Ave
- 7516 N Lydia Ave
- 7515 N Tracy Ave
- 2308 NE 72nd Terrace
- 1305 NE 67th Place
- 1400 NE 67th Terrace
- 2409 NE 73rd Terrace
- 6753 N Garfield Ave
- 1100 NE 67th Terrace
- 1206 NE 67th St
- 7421 N Wabash Ave
- 1401 NE 67th St
- 603 NE 72nd Terrace
- 7425 N Prospect Ave
- 2601 NE 69th Terrace
- 803 NE 67th Place
