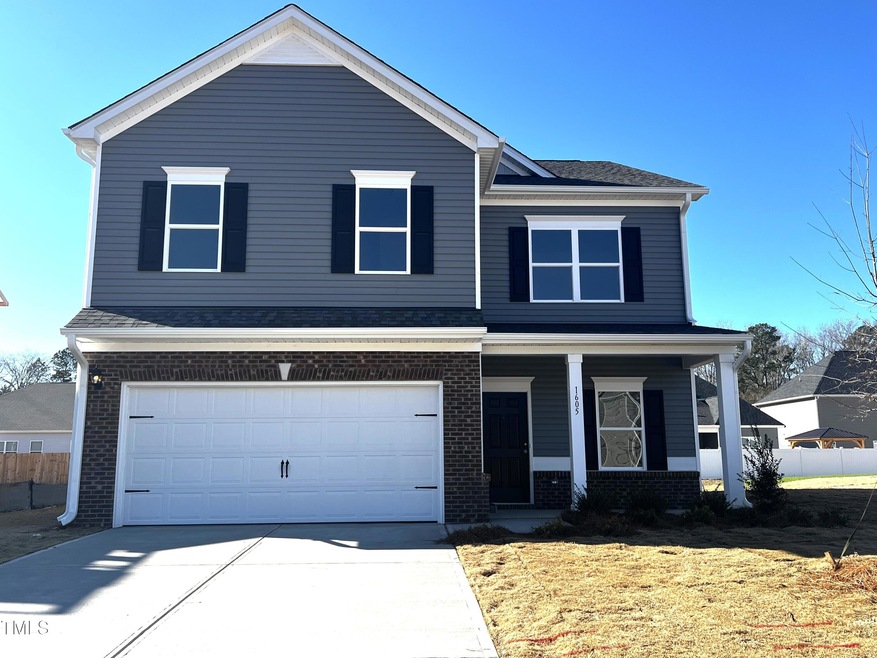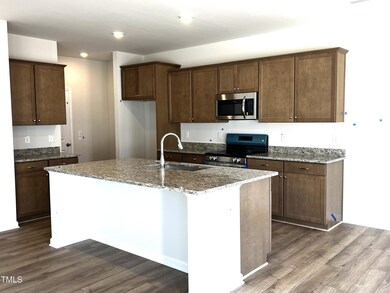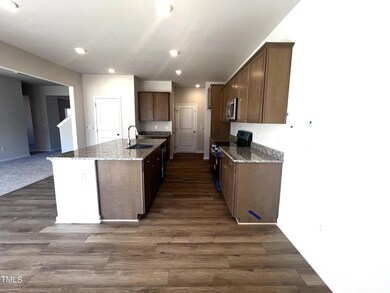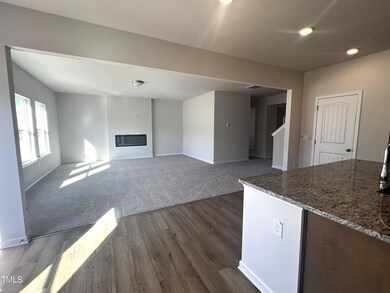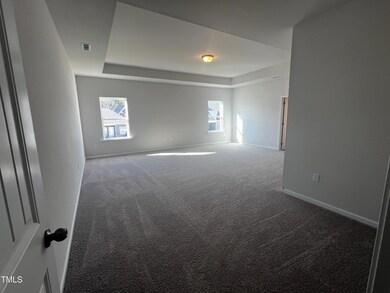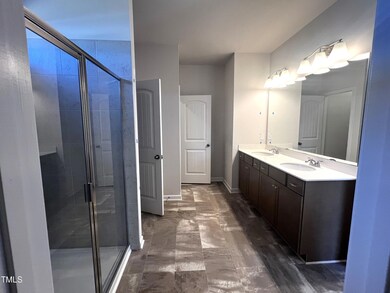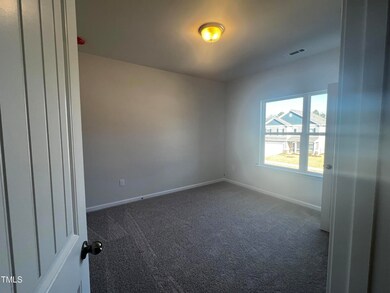
1605 Old Barn Rd NE Unit 1 Fayetteville, NC 28312
Highlights
- New Construction
- Granite Countertops
- Luxury Vinyl Tile Flooring
- Craftsman Architecture
- 2 Car Attached Garage
- Central Air
About This Home
As of April 2025Smith Douglas Homes presents, The Harrington Plan at Lexington Woods in Fayetteville. As you enter, you'll pass the formal dining room to the open concept family Room with added Fireplace and vinyl plank floors. The Kitchen features 36' wood-toned cabinets, granite countertops, and upgraded stainless-steel appliances. Second story features a massive owners suite with walk-in closet and en-suite with dual-bowl vanity, quartz countertops and large shower. Three additional bedrooms with lots of closet space. Hall bath includes a double vanity with quarts countertops.
Last Agent to Sell the Property
Adriana Quayat-Martino
SDH Raleigh LLC License #347012 Listed on: 12/23/2024
Home Details
Home Type
- Single Family
Est. Annual Taxes
- $234
Year Built
- Built in 2025 | New Construction
Lot Details
- Lot Dimensions are 130 x 75
HOA Fees
- $25 Monthly HOA Fees
Parking
- 2 Car Attached Garage
- 2 Open Parking Spaces
Home Design
- Craftsman Architecture
- Slab Foundation
- Frame Construction
- Composition Roof
- Vinyl Siding
- Stone Veneer
Interior Spaces
- 2,565 Sq Ft Home
- 2-Story Property
Kitchen
- Electric Range
- Microwave
- Dishwasher
- Granite Countertops
- Quartz Countertops
Flooring
- Carpet
- Luxury Vinyl Tile
Bedrooms and Bathrooms
- 4 Bedrooms
Schools
- Armstrong Elementary School
- Mac Williams Middle School
- Cape Fear High School
Utilities
- Central Air
- Heat Pump System
Community Details
- Neighbors & Associates, Inc Association, Phone Number (919) 701-2854
- Built by Smith Douglas Homes
- Lexington Woods Subdivision, The Harrington Plan
Listing and Financial Details
- Home warranty included in the sale of the property
- Assessor Parcel Number 234
Similar Homes in Fayetteville, NC
Home Values in the Area
Average Home Value in this Area
Property History
| Date | Event | Price | Change | Sq Ft Price |
|---|---|---|---|---|
| 04/09/2025 04/09/25 | Sold | $349,595 | -2.8% | $136 / Sq Ft |
| 03/09/2025 03/09/25 | Pending | -- | -- | -- |
| 02/04/2025 02/04/25 | Price Changed | $359,795 | 0.0% | $140 / Sq Ft |
| 01/07/2025 01/07/25 | Price Changed | $359,695 | -0.4% | $140 / Sq Ft |
| 12/23/2024 12/23/24 | For Sale | $361,045 | -- | $141 / Sq Ft |
Tax History Compared to Growth
Agents Affiliated with this Home
-

Seller's Agent in 2025
Adriana Quayat-Martino
SDH Raleigh LLC
(760) 275-1565
15 in this area
17 Total Sales
-
Cherry Amanatidis

Buyer's Agent in 2025
Cherry Amanatidis
Premier Real Estate of the San
(910) 544-8350
2 in this area
105 Total Sales
Map
Source: Doorify MLS
MLS Number: 10068179
- 1594 NE Old Barn Rd NE
- 1613 Elk Run (Lot 138) Dr
- 1621 Elk Run (137) Dr
- 1624 Elk Run (Lot 115) Dr
- 1620 Elk Run (Lot 114) Dr
- 1612 Elk Run (Lot 112) Dr
- 1624 Elk Run Dr
- 1616 Elk Run (Lot 113) Dr
- 1628 Dr
- 1526 Elk Run Dr
- 1594 Old Barn Rd
- 1401 Draw Bridge Ln
- 1507 Heatherly Ct
- 1951 Underwood Rd
- 1871 River Rd
- 837 Bellingham Way
- 1462 Terrals Creek Rd
