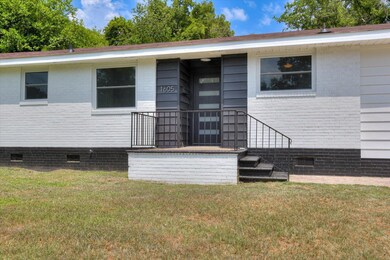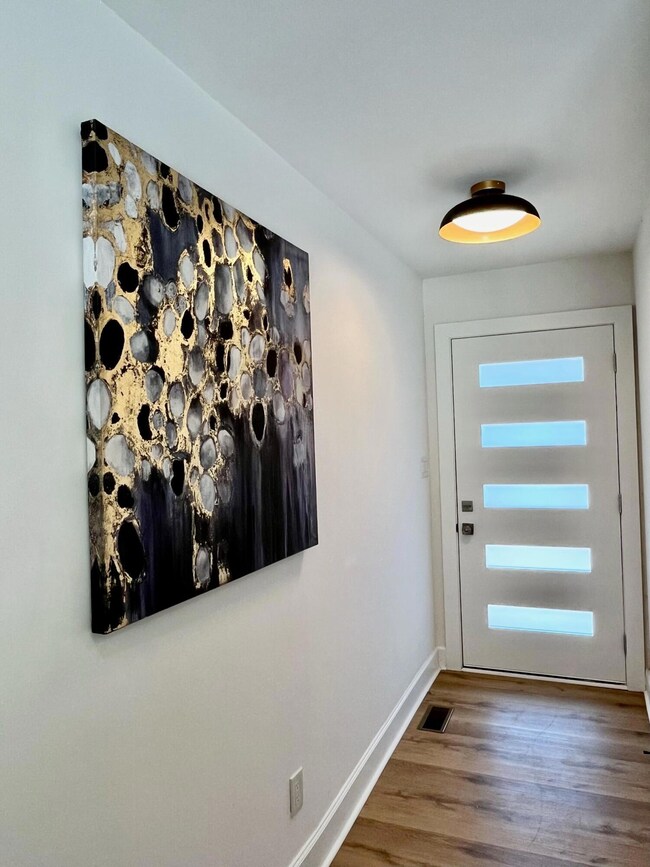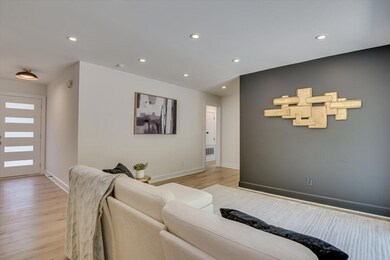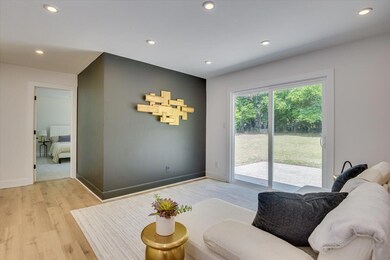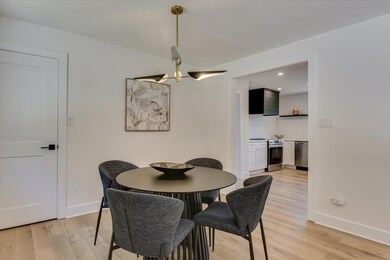
1605 Pendleton Rd Augusta, GA 30904
Highland Park NeighborhoodHighlights
- Ranch Style House
- No HOA
- Living Room
- Johnson Magnet Rated 10
- Covered patio or porch
- Park
About This Home
As of August 2024Welcome to this stunningly renovated 4 bedroom 3 bathroom ranch style home located in Augusta, GA close to the Medical District and only steps away from gorgeous Pendleton King Park.This home has been fully renovated and features: new windows, new interior and exterior doors, new service entrance and upgraded electrical panel, new plumbing throughout, 9 months old roof, new water heater, all new flooring, new lighting and new painting throughout.The stunning modern organic feel kitchen features gorgeous quartz countertops and brand new stainless steel appliances. The living room has been equipped with night led lights for movie nights and all three bathrooms have upgraded features like timer fans, illuminated switches, night lights and LED backlit and antifog mirrors. The master bedroom has a very spacious closet with its own ensuite bathroom.The three additional rooms are also spacious, with plenty of storage space and brand new carpet. The 4th bedroom can be allocated as a bonus room, play room, office, ADU, or in-law suite as it has its own entrance and private bathroom and direct access to the kitchen.Excellent rental opportunities for traveling nurses, students or as an AirBnB during Masters Week.Excellent location for Medical District (4 mins drive), Piedmont Hospital (5 mins walk), Augusta National Golf Club and Riverwalk. Seller offers one year home warrantyExclusive Listing with The Realty Studio
Last Agent to Sell the Property
The Realty Studio License #437075 Listed on: 06/27/2024
Home Details
Home Type
- Single Family
Year Built
- Built in 1955 | Remodeled
Lot Details
- 0.26 Acre Lot
- Fenced
Home Design
- Ranch Style House
- Brick Exterior Construction
- Composition Roof
- Aluminum Siding
- Vinyl Siding
Interior Spaces
- 1,523 Sq Ft Home
- Living Room
- Dining Room
- Luxury Vinyl Tile Flooring
- Crawl Space
- Fire and Smoke Detector
Kitchen
- Electric Range
- Microwave
- Dishwasher
- Disposal
Bedrooms and Bathrooms
- 4 Bedrooms
- 3 Full Bathrooms
Laundry
- Laundry Room
- Washer and Electric Dryer Hookup
Attic
- Attic Floors
- Pull Down Stairs to Attic
Outdoor Features
- Covered patio or porch
Schools
- Monte Sano Elementary School
- Langford Middle School
- Richmond Academy High School
Utilities
- Forced Air Heating System
- Heating System Uses Natural Gas
- Water Heater
Listing and Financial Details
- Home warranty included in the sale of the property
- Assessor Parcel Number 0572043000
Community Details
Overview
- No Home Owners Association
- Redd Heights Subdivision
Recreation
- Park
Ownership History
Purchase Details
Home Financials for this Owner
Home Financials are based on the most recent Mortgage that was taken out on this home.Purchase Details
Home Financials for this Owner
Home Financials are based on the most recent Mortgage that was taken out on this home.Purchase Details
Home Financials for this Owner
Home Financials are based on the most recent Mortgage that was taken out on this home.Purchase Details
Purchase Details
Similar Homes in Augusta, GA
Home Values in the Area
Average Home Value in this Area
Purchase History
| Date | Type | Sale Price | Title Company |
|---|---|---|---|
| Warranty Deed | $250,000 | -- | |
| Warranty Deed | $110,500 | -- | |
| Interfamily Deed Transfer | -- | -- | |
| Deed | $45,000 | -- | |
| Deed | -- | -- |
Mortgage History
| Date | Status | Loan Amount | Loan Type |
|---|---|---|---|
| Previous Owner | $100,000 | New Conventional | |
| Previous Owner | $94,463 | Unknown | |
| Previous Owner | $60,392 | Unknown | |
| Previous Owner | $51,095 | Unknown |
Property History
| Date | Event | Price | Change | Sq Ft Price |
|---|---|---|---|---|
| 08/09/2024 08/09/24 | Sold | $250,000 | -3.1% | $164 / Sq Ft |
| 06/27/2024 06/27/24 | For Sale | $258,000 | +134.5% | $169 / Sq Ft |
| 12/29/2023 12/29/23 | Sold | $110,000 | -33.3% | $72 / Sq Ft |
| 11/16/2023 11/16/23 | Pending | -- | -- | -- |
| 11/15/2023 11/15/23 | For Sale | $165,000 | -- | $108 / Sq Ft |
Tax History Compared to Growth
Tax History
| Year | Tax Paid | Tax Assessment Tax Assessment Total Assessment is a certain percentage of the fair market value that is determined by local assessors to be the total taxable value of land and additions on the property. | Land | Improvement |
|---|---|---|---|---|
| 2024 | -- | $44,200 | $7,200 | $37,000 |
| 2023 | $0 | $53,732 | $9,200 | $44,532 |
| 2022 | $748 | $38,852 | $9,200 | $29,652 |
| 2021 | $738 | $34,550 | $9,200 | $25,350 |
| 2020 | $702 | $31,824 | $7,800 | $24,024 |
| 2019 | $729 | $31,824 | $7,800 | $24,024 |
| 2018 | $733 | $31,824 | $7,800 | $24,024 |
| 2017 | $734 | $31,824 | $7,800 | $24,024 |
| 2016 | $734 | $31,824 | $7,800 | $24,024 |
| 2015 | $734 | $31,824 | $7,800 | $24,024 |
| 2014 | $734 | $31,824 | $7,800 | $24,024 |
Agents Affiliated with this Home
-
Barbara Berlanda
B
Seller's Agent in 2024
Barbara Berlanda
The Realty Studio
(706) 814-2127
1 in this area
3 Total Sales
-
Noah Utne

Buyer's Agent in 2024
Noah Utne
1 Percent Lists CSRA
(706) 260-9911
3 in this area
87 Total Sales
-
Wesley Parker
W
Seller's Agent in 2023
Wesley Parker
Farmscape Realty
(803) 646-8219
1 in this area
16 Total Sales
Map
Source: REALTORS® of Greater Augusta
MLS Number: 530975
APN: 0572043000
- 1613 Kissingbower Rd
- 1703 Holly Hill Rd
- 1460 Troupe St
- 1437 Troupe St
- 1435 Troupe St
- 1433 Troupe St
- 1648 Pendleton Rd
- 1447 Heard Ave
- 1729 Oak Dr
- 1738 Kissingbower Rd
- 1524 Stovall St
- 1512 Johns Rd
- 2352 Minto St
- 2355 Forster St
- 1529 Stovall St
- 1436 Heard Ave
- 1443 Spring Hill Terrace
- 1743 King Woods Dr
- 1514 Heath St
- 2009 Ryan Rd

