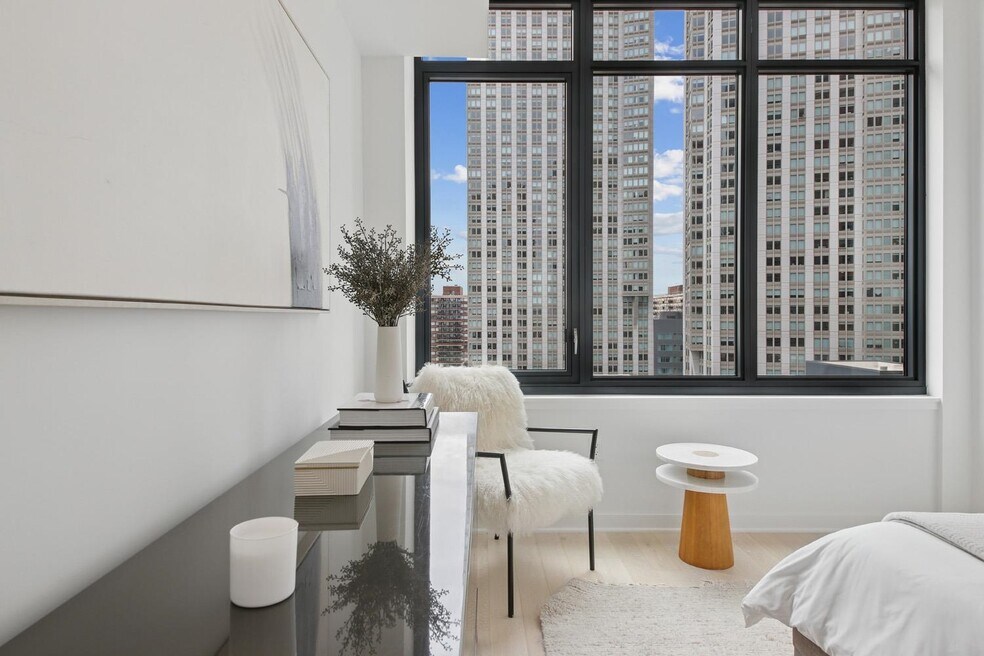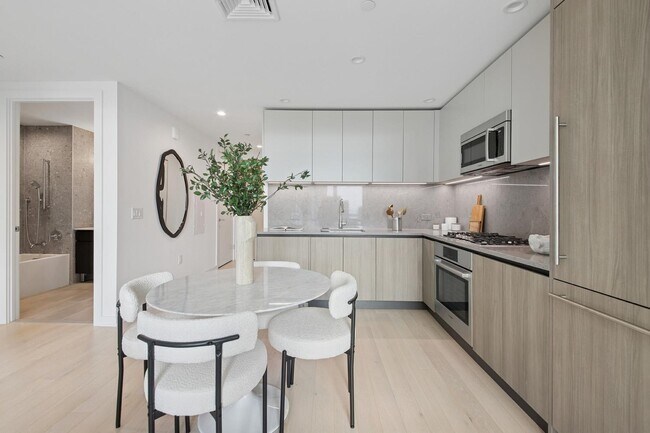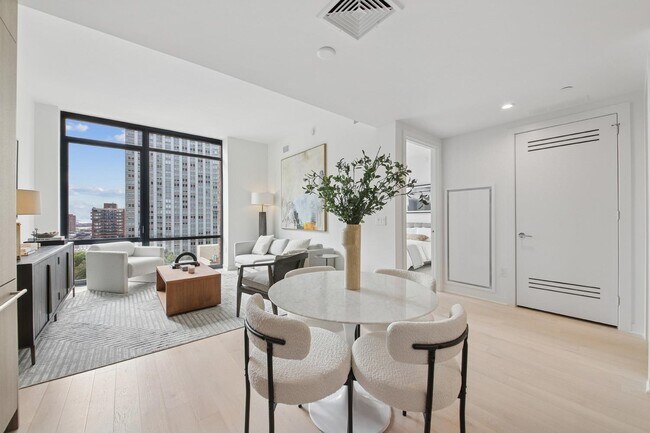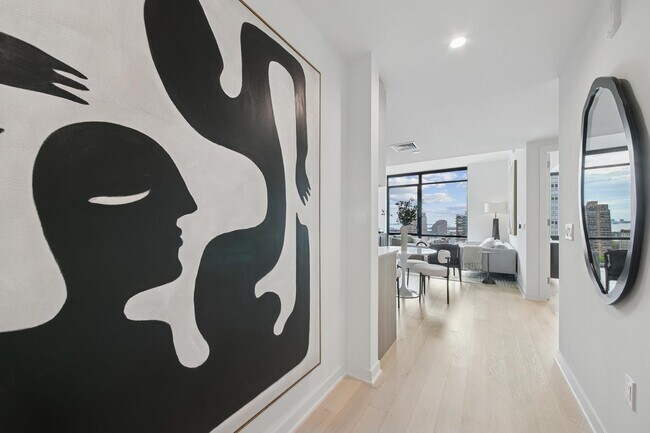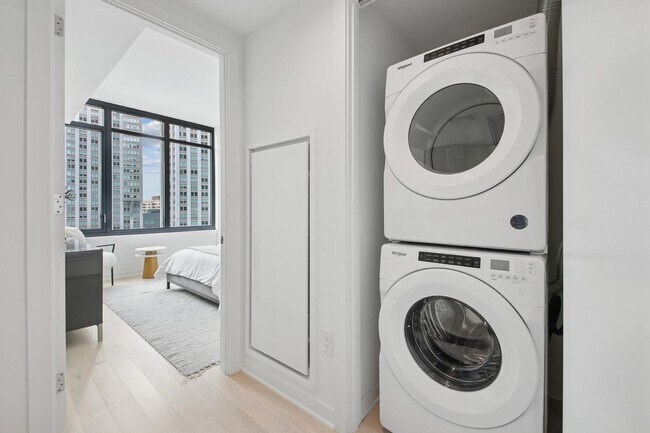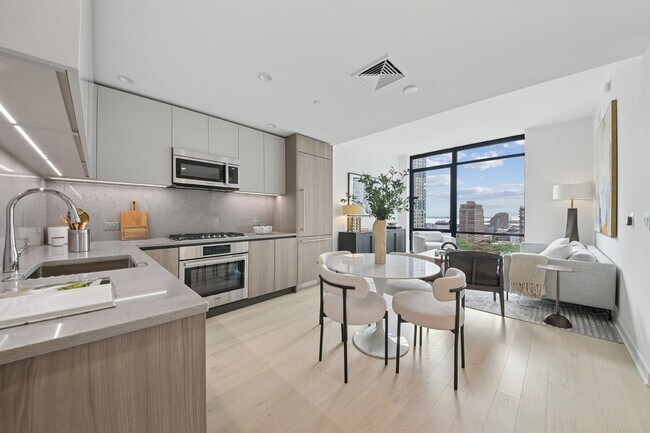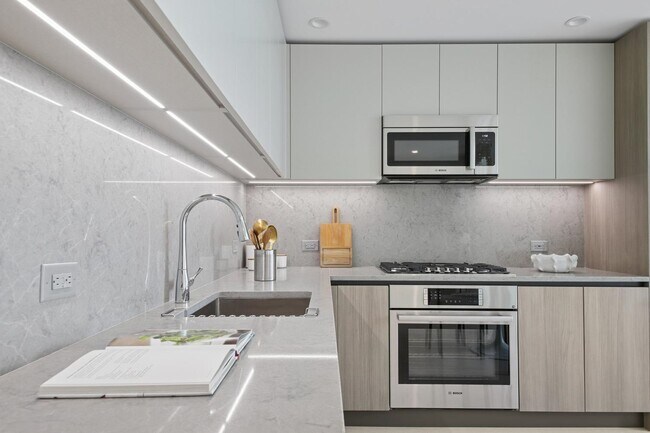
Estimated payment starting at $6,327/month
Highlights
- Fitness Center
- 5-minute walk to Harsimus Cove
- Rooftop Deck
- Cornelia F. Bradford School Rated A-
- New Construction
- 3-minute walk to 108 First Street Dog Park
About This Floor Plan
Experience elevated urban living in Residence 1605, nestled in Jersey City's vibrant Powerhouse Arts District. This meticulously designed 721 sq. ft. 1 bedroom offers a harmonious blend of form and function. Floor to ceiling south-facing windows bathe the space in natural light, highlighting the sleek, minimalist design characterized by mixed material finishes and white oak flooring. This building features 259 residences distributed over 34 floors, offering an array of options, including studio, one-bedroom, two-bedroom, two-bedroom with den, and three-bedroom layouts. The open-concept kitchen seamlessly integrates with the living area, featuring custom Italian walnut and dove gray cabinetry, quartz countertops, and Bosch appliances. The spa-inspired bathroom features a single custom vanity, Kohler fixtures, and a soaking tub with porcelain tile surround, offering a serene, modern retreat. Additional highlights include a vented Whirlpool washer and dryer and 1 deeded parking space. Residents enjoy access to world-class amenities, including a sky lounge, rooftop terrace, fitness center, sundeck and pool, residents' lounge, children's playroom, dog run and spa, and a 24-hour attended lobby. Located just moments from the Grove Street PATH station, this residence offers unparalleled convenience and sophistication.
Builder Incentives
Take advantage of limited-time incentives on select homes during Toll Brothers Holiday Savings Event, 11/8-11/30/25.* Choose from a wide selection of move-in ready homes, homes nearing completion, or home designs ready to be built for you.
Sales Office
| Monday |
Closed
|
| Tuesday |
10:00 AM - 5:00 PM
|
| Wednesday |
10:00 AM - 5:00 PM
|
| Thursday |
10:00 AM - 5:00 PM
|
| Friday |
10:00 AM - 5:00 PM
|
| Saturday |
10:00 AM - 5:00 PM
|
| Sunday |
Closed
|
Property Details
Home Type
- Condominium
Home Design
- New Construction
Interior Spaces
- 1-Story Property
- Family or Dining Combination
- Game Room
Kitchen
- Eat-In Kitchen
- Quartz Countertops
Bedrooms and Bathrooms
- 1 Primary Bedroom on Main
- 1 Full Bathroom
- Primary bathroom on main floor
- Bathtub with Shower
Laundry
- Laundry on main level
- Stacked Washer and Dryer Hookup
Community Details
Overview
- No Home Owners Association
Amenities
- Rooftop Deck
- Game Room
- Children's Playroom
- Lounge
- Lobby
Recreation
Map
Other Plans in
About the Builder
- 151 Bay Street at Provost Square
- 238 - 240 7th St
- 306-310 Newark Ave
- 26 Oakland Ave
- 191 Academy St
- 77 Vroom St
- 560-566 Communipaw Ave
- 28-30 Harmon St
- 743 Grand St
- 328 Jackson St
- The Greenwich by Rafael Vinoly
- 125 Greenwich St Unit 66D
- 125 Greenwich St Unit 81C
- 125 Greenwich St Unit 73C
- 125 Greenwich St Unit 62 C
- 125 Greenwich St Unit 63 G
- 125 Greenwich St Unit 39A
- 125 Greenwich St Unit PH1A
- 125 Greenwich St Unit 52D
- 125 Greenwich St Unit 53C
