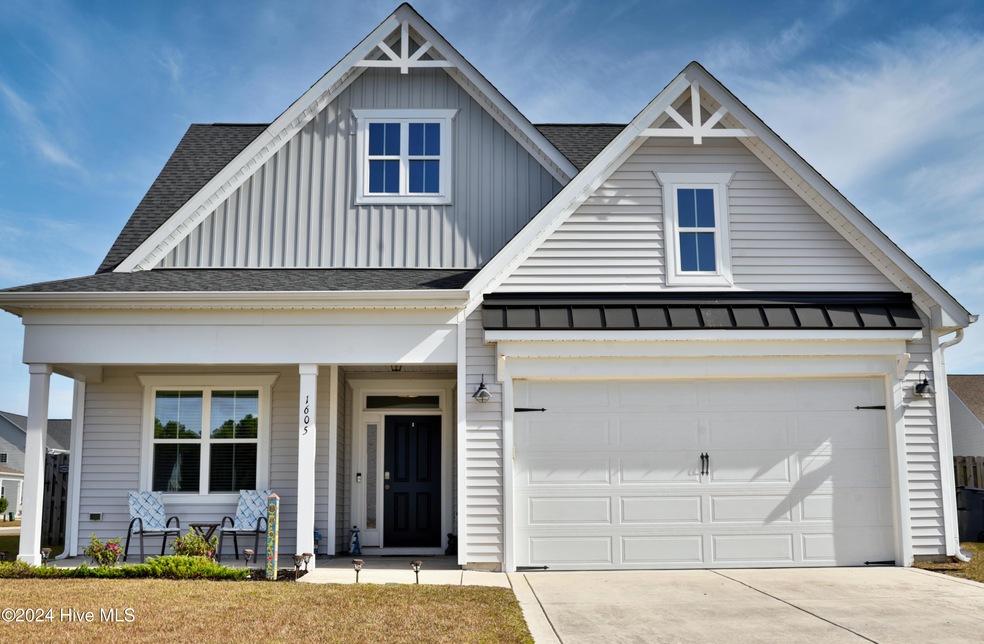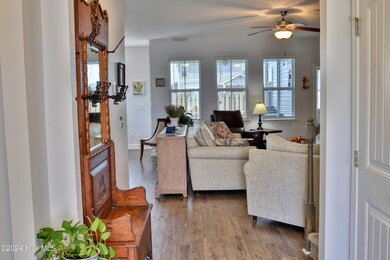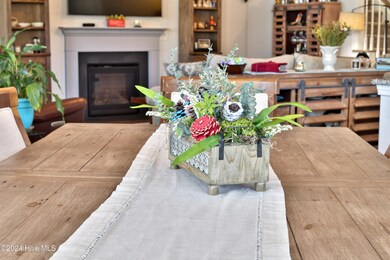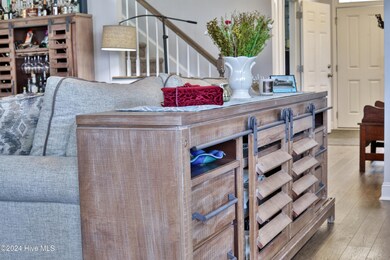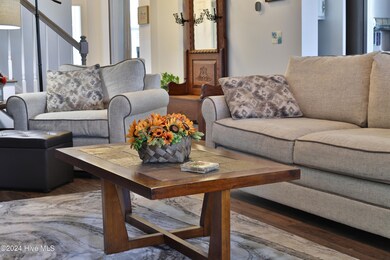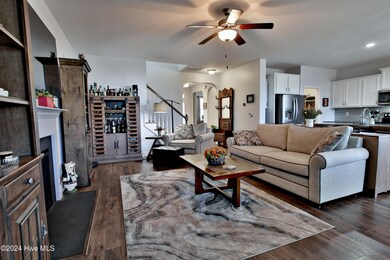
1605 Pointing Griffon Place Wilmington, NC 28411
Highlights
- Main Floor Primary Bedroom
- Solid Surface Countertops
- 2 Car Attached Garage
- Whirlpool Bathtub
- Enclosed patio or porch
- Tray Ceiling
About This Home
As of December 2024Nestled on a prime corner lot with water view in a highly sought-after quiet neighborhood, this meticulously maintained 3-bedroom, 2 and a half bath modern home is being offered by its original owner and is ready to welcome you with an inviting open-concept layout designed for modern living. The main living spaces feature luxurious, warm and inviting toned engineered hardwood floors adding both elegance and durability. The kitchen is a chef's dream, with a thoughtfully designed center island that opens to the living room--perfect for entertaining. It includes granite countertops, a full suite of stainless steel Whirlpool(r) appliances, abundant white cabinet space with well thought out custom storage features, recessed lighting, and a walk-in pantry.The master suite, located on the main floor, serves as a private retreat with a spacious bedroom, large walk-in closet, and an ensuite bath featuring a garden tub and a separate tiled standing shower and an oversized walk in closet. Upstairs, two additional large bedrooms provide plenty of space along with a bonus area perfectly suited for an office, a play area or a media zone, while a downstairs home office offers flexibility for work or study.Luxury touches throughout include coffered ceilings, 10-foot ceilings, a cozy gas fireplace, and a whole-home Generac generator for peace of mind. The screened-in back porch is perfect for relaxing outdoors along with a brick paver patio area for soaking up the sun or setting up your outdoor grill. The large 2-car garage provides ample storage with built-in shelving, a floored attic, and a finished enamel floor. This move-in-ready home won't last long, combining comfort, elegance, and functionality in a beautiful location. Many more additional features including hard wired installed exterior LED lights that you cannot see during the day and light up the home for the holidays at night! No CITY TAXES!
Last Agent to Sell the Property
Coldwell Banker Sea Coast Advantage-Midtown License #278019 Listed on: 11/06/2024

Home Details
Home Type
- Single Family
Est. Annual Taxes
- $1,598
Year Built
- Built in 2019
Lot Details
- 9,932 Sq Ft Lot
- Privacy Fence
- Wood Fence
- Property is zoned R-15
HOA Fees
- $53 Monthly HOA Fees
Home Design
- Slab Foundation
- Wood Frame Construction
- Architectural Shingle Roof
- Vinyl Siding
- Stick Built Home
Interior Spaces
- 2,225 Sq Ft Home
- 2-Story Property
- Tray Ceiling
- Ceiling height of 9 feet or more
- Ceiling Fan
- Self Contained Fireplace Unit Or Insert
- Gas Log Fireplace
- Blinds
- Combination Dining and Living Room
- Fire and Smoke Detector
Kitchen
- Kitchen Island
- Solid Surface Countertops
Bedrooms and Bathrooms
- 3 Bedrooms
- Primary Bedroom on Main
- Walk-In Closet
- Whirlpool Bathtub
- Walk-in Shower
Parking
- 2 Car Attached Garage
- Driveway
Outdoor Features
- Enclosed patio or porch
Schools
- Murrayville Elementary School
- Trask Middle School
- Laney High School
Utilities
- Central Air
- Heating System Uses Propane
- Heat Pump System
- Generator Hookup
- Whole House Permanent Generator
- Propane
- Fuel Tank
Listing and Financial Details
- Assessor Parcel Number R02700-001-082-000
Community Details
Overview
- Cepco Association, Phone Number (910) 395-1500
- Cameron Trace Subdivision
- Maintained Community
Recreation
- Trails
Security
- Resident Manager or Management On Site
Ownership History
Purchase Details
Home Financials for this Owner
Home Financials are based on the most recent Mortgage that was taken out on this home.Purchase Details
Home Financials for this Owner
Home Financials are based on the most recent Mortgage that was taken out on this home.Similar Homes in Wilmington, NC
Home Values in the Area
Average Home Value in this Area
Purchase History
| Date | Type | Sale Price | Title Company |
|---|---|---|---|
| Warranty Deed | $458,000 | None Listed On Document | |
| Warranty Deed | $310,000 | None Available |
Mortgage History
| Date | Status | Loan Amount | Loan Type |
|---|---|---|---|
| Previous Owner | $20,000 | Credit Line Revolving | |
| Previous Owner | $305,000 | New Conventional | |
| Previous Owner | $294,000 | New Conventional | |
| Previous Owner | $294,405 | New Conventional |
Property History
| Date | Event | Price | Change | Sq Ft Price |
|---|---|---|---|---|
| 12/20/2024 12/20/24 | Sold | $458,000 | -0.4% | $206 / Sq Ft |
| 11/19/2024 11/19/24 | Pending | -- | -- | -- |
| 11/06/2024 11/06/24 | For Sale | $460,000 | +48.4% | $207 / Sq Ft |
| 10/30/2019 10/30/19 | Sold | $309,900 | -0.2% | $139 / Sq Ft |
| 10/08/2019 10/08/19 | Pending | -- | -- | -- |
| 02/03/2019 02/03/19 | For Sale | $310,603 | -- | $140 / Sq Ft |
Tax History Compared to Growth
Tax History
| Year | Tax Paid | Tax Assessment Tax Assessment Total Assessment is a certain percentage of the fair market value that is determined by local assessors to be the total taxable value of land and additions on the property. | Land | Improvement |
|---|---|---|---|---|
| 2024 | $1,649 | $305,800 | $62,100 | $243,700 |
| 2023 | $1,645 | $305,800 | $62,100 | $243,700 |
| 2022 | $1,660 | $305,800 | $62,100 | $243,700 |
| 2021 | $1,686 | $305,800 | $62,100 | $243,700 |
| 2020 | $1,535 | $242,700 | $40,000 | $202,700 |
| 2019 | $509 | $40,000 | $40,000 | $0 |
| 2018 | $253 | $40,000 | $40,000 | $0 |
Agents Affiliated with this Home
-
Paul Allsup

Seller's Agent in 2024
Paul Allsup
Coldwell Banker Sea Coast Advantage-Midtown
(910) 799-5531
8 in this area
148 Total Sales
-
Buddy Blake

Buyer's Agent in 2024
Buddy Blake
Coldwell Banker Sea Coast Advantage
(910) 262-7006
24 in this area
468 Total Sales
-
McKee Homes Team
M
Seller's Agent in 2019
McKee Homes Team
Coldwell Banker Sea Coast Advantage
(910) 799-3435
20 in this area
326 Total Sales
-
Jen Blake
J
Buyer's Agent in 2019
Jen Blake
NorthGroup Real Estate LLC
(910) 338-9410
5 Total Sales
Map
Source: Hive MLS
MLS Number: 100474570
APN: R02700-001-082-000
- 1606 Cotswald Ct
- 7132 Boykin Spaniel Way
- 7213 Cameron Trace Dr
- 168 Greenview Ranch
- 7108 Springer Rd
- 6517 Yellow Bell Rd
- 7002 Springer Rd
- 7024 Quail Woods Rd
- 1513 Whispering Woods Ct
- Lot222&232 Plantation
- 1721 Plantation
- 6609 Murrayville Rd
- 1415 Setter Ct
- 7439 Springwater Dr
- 7441 Springwater Dr
- 7445 Springwater Dr
- 7437 Springwater Dr
- 7435 Springwater Dr
- 7449 Springwater Dr
- 6601 Murrayville Rd
