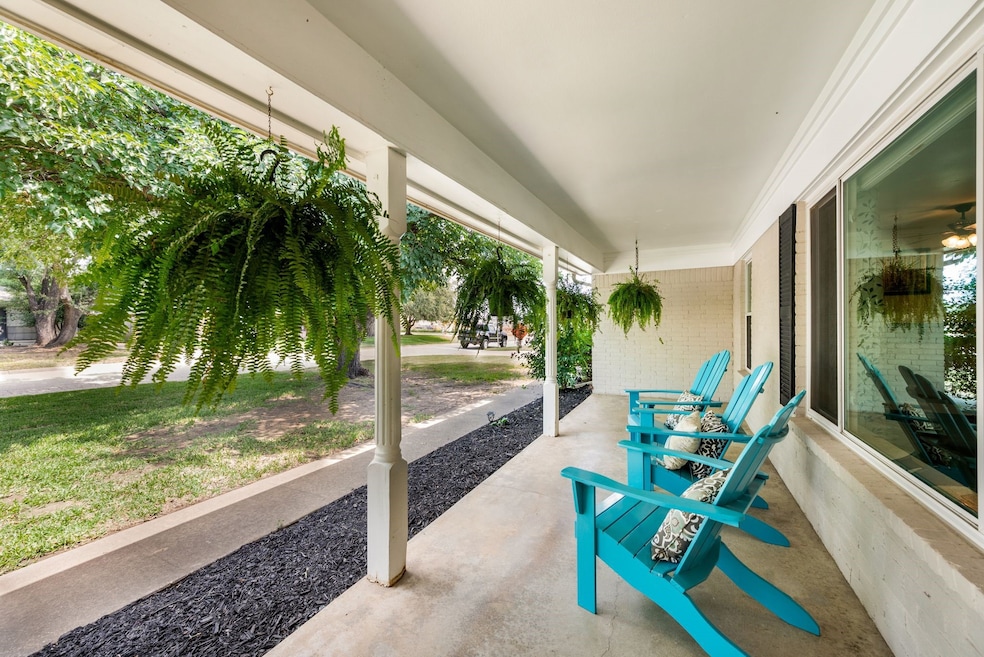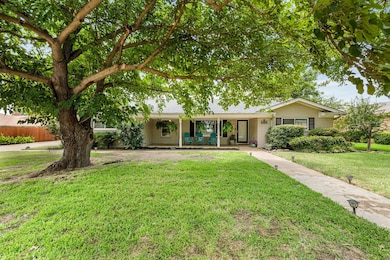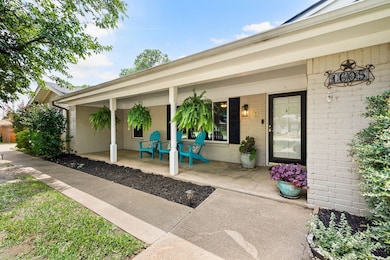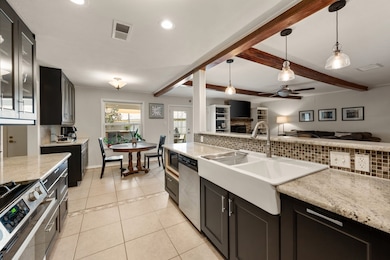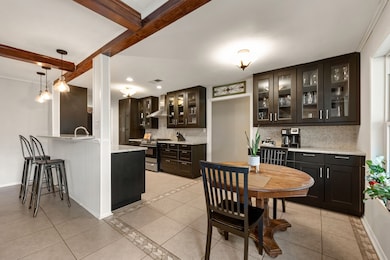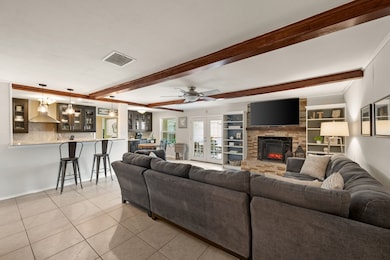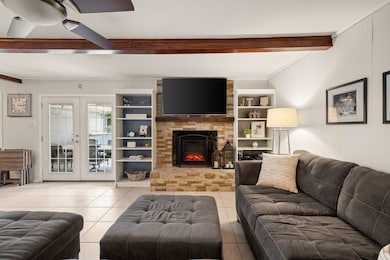
Estimated payment $3,094/month
Highlights
- Popular Property
- Traditional Architecture
- 2 Car Attached Garage
- Shady Oaks Elementary School Rated A
- Covered patio or porch
- Oversized Parking
About This Home
Charming 4-Bedroom Home in Prime HEB ISD Location with RV Parking! Beautifully maintained and full of warmth, this 4-bedroom, 2.5-bath home sits in the heart of HEB ISD—just a short walk to LD Bell High School. The spacious doublewide driveway offers convenient parking for an RV or recreational vehicle, blending everyday function with thoughtful design. Inside, you’ll find new luxury vinyl plank flooring in the entry and dining area. The current dining room is generously sized and could easily double as a second living space or home office, offering flexibility to suit your lifestyle. It flows effortlessly into the open-concept living room and kitchen—perfect for entertaining or everyday comfort. The split-bedroom layout provides added privacy for families or guests. Enjoy morning coffee on the inviting front porch, and relax in the evenings on the backyard patio—ready for gatherings or quiet time outdoors. The garage is equipped with its own window AC unit and heating, making it a great option for a home gym or workshop. Two outdoor storage sheds offer additional space for tools, hobbies, or seasonal decor. Notable updates include a brand new roof in April 2025 and water heaters replaced in 2021 & 2024. With easy access to Highways 183 and 121, DFW Airport, shopping, dining, and entertainment—this home truly has it all!
Listing Agent
C21 Fine Homes Judge Fite Brokerage Phone: 817-605-3355 License #0510657 Listed on: 07/11/2025
Co-Listing Agent
C21 Fine Homes Judge Fite Brokerage Phone: 817-605-3355 License #0705921
Home Details
Home Type
- Single Family
Est. Annual Taxes
- $8,224
Year Built
- Built in 1970
Lot Details
- 0.26 Acre Lot
- Wood Fence
- Landscaped
- Interior Lot
- Few Trees
- Back Yard
Parking
- 2 Car Attached Garage
- Oversized Parking
- Side Facing Garage
- Garage Door Opener
- Driveway
Home Design
- Traditional Architecture
- Brick Exterior Construction
- Slab Foundation
- Composition Roof
Interior Spaces
- 2,442 Sq Ft Home
- 1-Story Property
- Wood Burning Fireplace
- Window Treatments
- Washer and Electric Dryer Hookup
Kitchen
- Gas Range
- <<microwave>>
- Dishwasher
- Disposal
Flooring
- Laminate
- Ceramic Tile
- Luxury Vinyl Plank Tile
Bedrooms and Bathrooms
- 4 Bedrooms
Outdoor Features
- Covered patio or porch
- Rain Gutters
Schools
- Shadyoaks Elementary School
- Bell High School
Utilities
- Central Heating and Cooling System
- Heating System Uses Natural Gas
- Vented Exhaust Fan
- High Speed Internet
- Cable TV Available
Community Details
- Mayfair Add Subdivision
Listing and Financial Details
- Legal Lot and Block 2 / L
- Assessor Parcel Number 01656317
Map
Home Values in the Area
Average Home Value in this Area
Tax History
| Year | Tax Paid | Tax Assessment Tax Assessment Total Assessment is a certain percentage of the fair market value that is determined by local assessors to be the total taxable value of land and additions on the property. | Land | Improvement |
|---|---|---|---|---|
| 2024 | $6,427 | $443,562 | $75,000 | $368,562 |
| 2023 | $7,333 | $408,940 | $55,000 | $353,940 |
| 2022 | $7,661 | $367,521 | $55,000 | $312,521 |
| 2021 | $7,296 | $309,467 | $55,000 | $254,467 |
| 2020 | $6,616 | $275,000 | $55,000 | $220,000 |
| 2019 | $6,731 | $275,000 | $55,000 | $220,000 |
| 2018 | $5,843 | $266,986 | $55,000 | $211,986 |
| 2017 | $5,262 | $218,929 | $40,000 | $178,929 |
| 2016 | $4,784 | $189,048 | $40,000 | $149,048 |
| 2015 | $4,647 | $177,200 | $17,000 | $160,200 |
| 2014 | $4,647 | $177,200 | $17,000 | $160,200 |
Property History
| Date | Event | Price | Change | Sq Ft Price |
|---|---|---|---|---|
| 07/11/2025 07/11/25 | For Sale | $435,000 | -- | $178 / Sq Ft |
Purchase History
| Date | Type | Sale Price | Title Company |
|---|---|---|---|
| Vendors Lien | -- | Fatico | |
| Vendors Lien | -- | None Available | |
| Special Warranty Deed | -- | -- | |
| Warranty Deed | -- | Trinity Western Title Co | |
| Quit Claim Deed | -- | -- |
Mortgage History
| Date | Status | Loan Amount | Loan Type |
|---|---|---|---|
| Open | $58,998 | FHA | |
| Open | $270,019 | FHA | |
| Previous Owner | $184,800 | Stand Alone First | |
| Previous Owner | $134,330 | FHA | |
| Previous Owner | $138,400 | Credit Line Revolving | |
| Previous Owner | $132,000 | Credit Line Revolving | |
| Previous Owner | $104,295 | FHA |
Similar Homes in Hurst, TX
Source: North Texas Real Estate Information Systems (NTREIS)
MLS Number: 20990347
APN: 01656317
- 1709 Louella Ct
- 121 E Louella Dr
- 1720 Norwood Dr
- 108 Circleview Dr S
- 1638 Brown Trail
- 101 Circleview Dr S
- 200 Shady Lake Dr
- 1764 Brown Trail
- 233 Hillview Dr
- 805 Shady Ln
- 108 Sunnyvale Terrace
- 312 W Pleasantview Dr
- 81 Regents Park
- 141 Stonegate Ct
- 225 Mountainview Dr
- 2823 Summit View Dr
- 2825 Summit View Dr
- 1352 Simpson Dr
- 258 Somerset Terrace
- 2225 Shady Brook Dr
- 701 Kentwood Cir
- 1501 Tennis Dr
- 1417 Norwood Dr
- 212 Wayside Ct
- 321 Chantilly Ct
- 1409 Harrison Ln
- 531 Bedford Rd
- 836 Springdale Rd
- 1104 Shady Pine Ct
- 433 Circleview Dr S
- 922 Shady Creek Ln
- 408 Cavender Ct
- 1928 Hurstview Dr
- 1948 Shady Brook Dr
- 2800 Shady Grove Dr
- 1917 Yucca Trail
- 1232 Cavender Dr
- 1232 Cavender Dr
- 1232 Cavender Dr
- 1232 Cavender Dr
