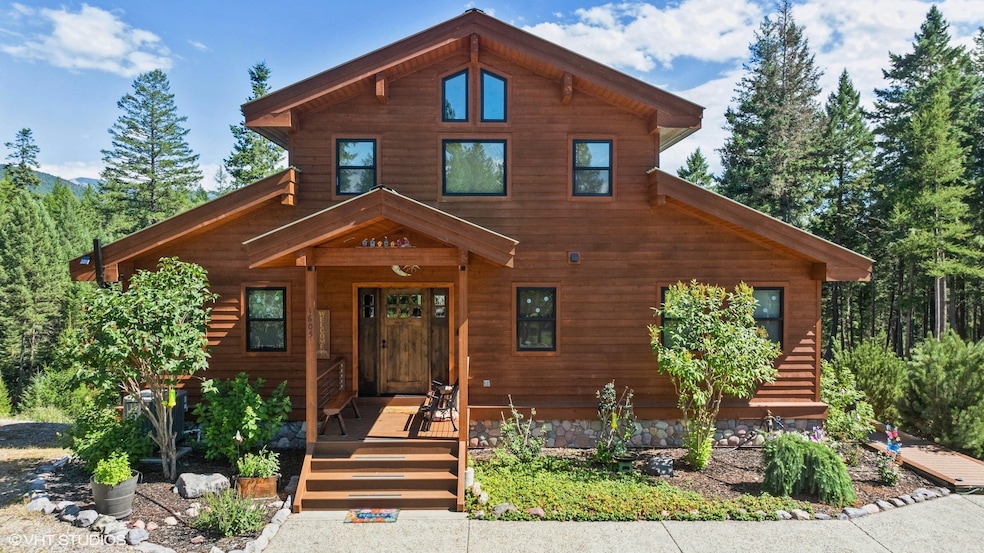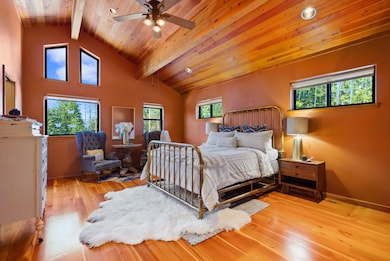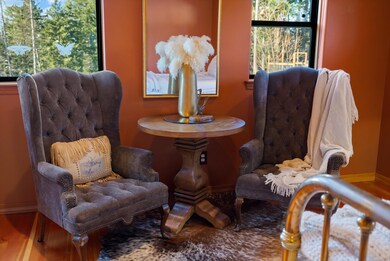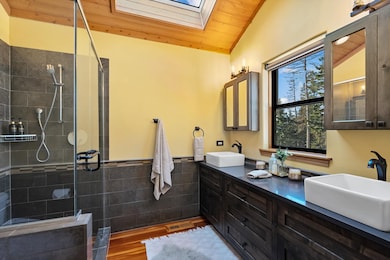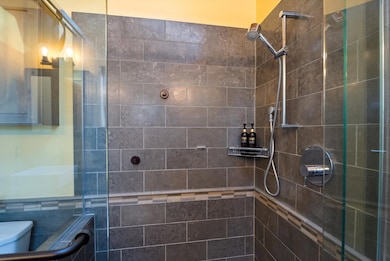
1605 Rolling Ridge Loop Kalispell, MT 59901
Highlights
- Horses Allowed On Property
- Spa
- Gated Community
- Greenhouse
- Sauna
- Views of Trees
About This Home
As of March 2025Be inspired the Montana way at this truly well crafted home in a beautiful and peaceful mountain view setting without the typical mountain ascent! This home is absolutely gorgeous, a truly inspired piece of craftsmanship with arguably the best view in the valley! Stepping inside this lovely sprawling home, nestled in the cozy Montana hills of Rolling Ridge Estates, you will be swept away by the attention to detail and builder quality! Just under 3500 square feet and situated on over 9 acres with two-two car garages, hobby space, reticulated and fenced garden, green house, hot tub, deck, patio, fire-pit, and woodshed, you will want for nothing more! The front entry hosts a welcoming foyer, guest bed room, 3/4 guest bath, and laundry with utility sink while also ushering you into the open vaulted living area with gas burning stove, bright and spacious dining, well equipped kitchen with breathtaking views of the mountains and second guest bedroom! The kitchen offers granite counters, farm sink, several new stainless steel appliances and gas range in the island. Wood and slate tile floors, granite counters, solid wood doors and trim, and abundant natural light flood the home throughout. Brand new energy efficient windows and new UV blinds, new sliding glass door, as well as a new front door were recently installed. The home is equipped with propane forced air, heat pump AC, water softener, and reverse osmosis(at the kitchen sink). Off of the open living area, you can step out onto your large deck for endless days of entertaining and soaking up the sun. Wildlife abounds and the scenery never disappoints. The lofted primary en-suite is one of the larger master bedrooms on the market, coming in at 418 square feet - accommodating king bed, nightstands, and chairs on main wall, it has a large walk-in closet and 3/4 bathroom which showcases double sink, slate-tile and glass shower, ample cabinetry, and bidet. Heading downstairs to the fully finished daylight basement you will find a second living and entertaining area, second stove- this time wood burning, office with built-in library shelving, custom built sauna, 3/4 guest bath, a 4th bedroom(non-egress), loads of storage and well maintained utilities. From here you can step out onto your beautiful patio to enjoy the peace and serenity from the hot tub, fire-pit, or simply be- in Montana. Owners have taken extensive measures to manicure and maintain this acreage, working with the DNRC to ensure fire mitigation. Owners have installed an above ground sprinkler, drip, and spray system for the garden, greenhouse, and yard. Owners have performed too many upgrades to list, please see upgrades list in documents. There are two double garages, one with heated hobby room attached and woodshed off of the back. Rolling Ridge and Rolling Ridge Loop are well maintained and very mild access roads, a luxury not always found in Montana mountain view properties! This quality home and property opportunity is a must see!! Call Rachel Fedor at (406) 249-9839, or your real estate professional.
Home Details
Home Type
- Single Family
Est. Annual Taxes
- $5,708
Year Built
- Built in 2000
Lot Details
- 9.3 Acre Lot
- Property fronts a private road
- Bluff on Lot
- Landscaped
- Secluded Lot
- Corners Of The Lot Have Been Marked
- Lot Has A Rolling Slope
- Wooded Lot
- Garden
- Front Yard
HOA Fees
- $24 Monthly HOA Fees
Parking
- 4 Car Garage
- Garage Door Opener
- Additional Parking
Property Views
- Trees
- Mountain
Home Design
- Poured Concrete
- Wood Frame Construction
- Metal Roof
- Wood Siding
- Cedar
Interior Spaces
- 3,484 Sq Ft Home
- Property has 2 Levels
- Vaulted Ceiling
- 2 Fireplaces
- Wood Burning Stove
- Sauna
Kitchen
- Oven or Range
- Stove
- Microwave
- Dishwasher
Bedrooms and Bathrooms
- 4 Bedrooms
- Walk-In Closet
- 3 Bathrooms
Laundry
- Dryer
- Washer
Finished Basement
- Walk-Out Basement
- Basement Fills Entire Space Under The House
- Natural lighting in basement
Home Security
- Carbon Monoxide Detectors
- Fire and Smoke Detector
Outdoor Features
- Spa
- Deck
- Covered patio or porch
- Fire Pit
- Greenhouse
- Separate Outdoor Workshop
- Shed
- Rain Gutters
Horse Facilities and Amenities
- Horses Allowed On Property
Utilities
- Forced Air Heating and Cooling System
- Heating System Uses Gas
- Heat Pump System
- Underground Utilities
- Propane
- Private Water Source
- Well
- Water Purifier
- Water Softener
- Septic Tank
- Private Sewer
- High Speed Internet
- Phone Available
Listing and Financial Details
- Assessor Parcel Number 07396712301300000
Community Details
Overview
- Association fees include road maintenance
- Rolling Ridge Estates Llc Association
Security
- Gated Community
Map
Home Values in the Area
Average Home Value in this Area
Property History
| Date | Event | Price | Change | Sq Ft Price |
|---|---|---|---|---|
| 03/24/2025 03/24/25 | Sold | -- | -- | -- |
| 01/30/2025 01/30/25 | For Sale | $1,599,000 | 0.0% | $459 / Sq Ft |
| 01/29/2025 01/29/25 | Off Market | -- | -- | -- |
| 08/14/2024 08/14/24 | For Sale | $1,599,000 | +86.1% | $459 / Sq Ft |
| 02/23/2021 02/23/21 | Sold | -- | -- | -- |
| 02/13/2021 02/13/21 | Pending | -- | -- | -- |
| 02/11/2021 02/11/21 | Price Changed | $859,000 | +2.4% | $247 / Sq Ft |
| 01/13/2021 01/13/21 | For Sale | $839,000 | -- | $241 / Sq Ft |
Tax History
| Year | Tax Paid | Tax Assessment Tax Assessment Total Assessment is a certain percentage of the fair market value that is determined by local assessors to be the total taxable value of land and additions on the property. | Land | Improvement |
|---|---|---|---|---|
| 2024 | $5,378 | $947,300 | $0 | $0 |
| 2023 | $6,842 | $947,300 | $0 | $0 |
| 2022 | $5,443 | $762,460 | $0 | $0 |
| 2021 | $4,972 | $626,000 | $0 | $0 |
| 2020 | $4,733 | $577,800 | $0 | $0 |
| 2019 | $4,665 | $577,800 | $0 | $0 |
| 2018 | $4,537 | $544,500 | $0 | $0 |
| 2017 | $4,515 | $544,500 | $0 | $0 |
| 2016 | $4,114 | $504,400 | $0 | $0 |
| 2015 | $4,143 | $504,400 | $0 | $0 |
| 2014 | $3,963 | $293,090 | $0 | $0 |
Mortgage History
| Date | Status | Loan Amount | Loan Type |
|---|---|---|---|
| Open | $1,200,000 | New Conventional | |
| Previous Owner | $145,942 | New Conventional | |
| Previous Owner | $329,000 | Credit Line Revolving |
Deed History
| Date | Type | Sale Price | Title Company |
|---|---|---|---|
| Warranty Deed | -- | None Listed On Document | |
| Quit Claim Deed | -- | None Listed On Document | |
| Warranty Deed | -- | Alliance Title & Escrow Corp | |
| Interfamily Deed Transfer | -- | None Available | |
| Interfamily Deed Transfer | -- | None Available | |
| Warranty Deed | -- | Alliance Title |
Similar Homes in Kalispell, MT
Source: Montana Regional MLS
MLS Number: 30032313
APN: 07-3967-12-3-01-30-0000
- 1226 Rolling Ridge Loop
- 1550 Rolling Ridge Loop
- Lot 2 the Crossings at Bachelor Grade
- 310 Rolling Ridge Dr
- 109 Horseshoe Dr
- 216 Jade Ln
- 325 Kathy Lake Ln
- 31 Wild Turkey Ln
- 1818 Foothill Rd
- 241 Gilbert Lake Dr
- 95 and 97 Browns Gulch Rd
- 103 E Many Lakes Dr
- 199 E Many Lakes Dr
- 222/226 Many Lakes Dr
- 128 Tamarack Dr
- 300 S Many Lakes Dr
- 1627 Foothill Rd
- 156 Peters Creek Way
- 135 Tamarack Dr
- 1518 Foothill Rd
