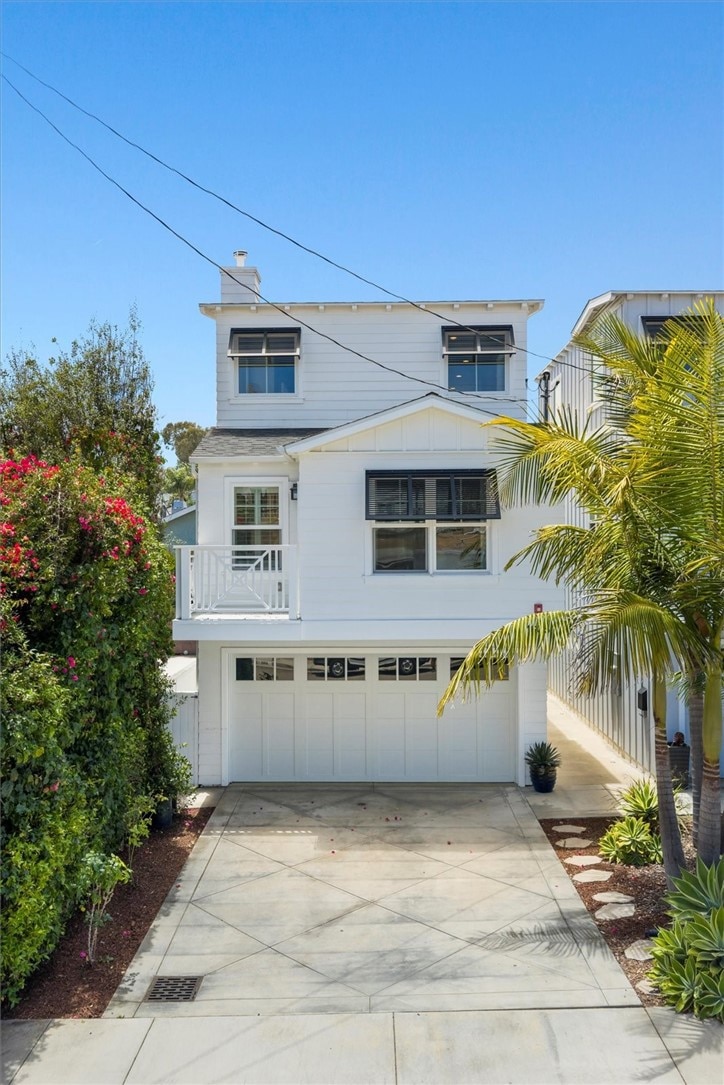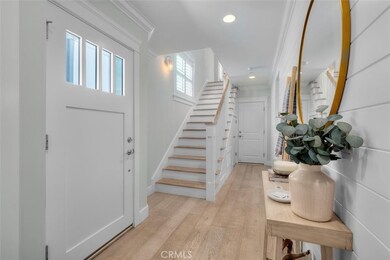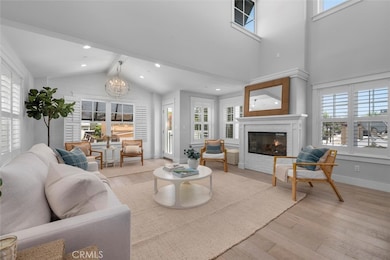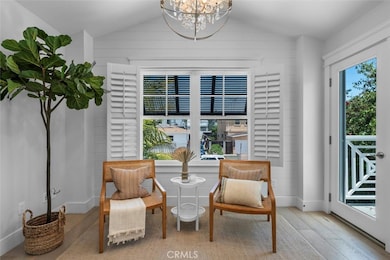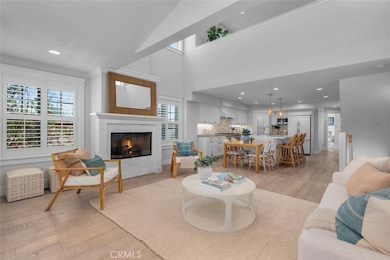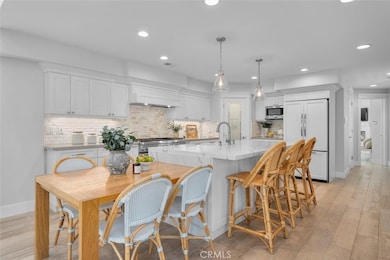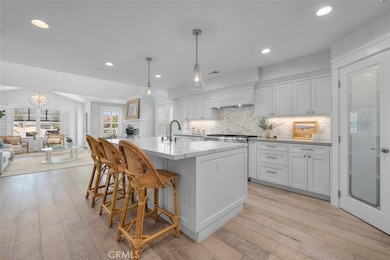
1605 Steinhart Ave Redondo Beach, CA 90278
North Redondo Beach NeighborhoodEstimated payment $14,982/month
Highlights
- Primary Bedroom Suite
- City Lights View
- Dual Staircase
- Birney Elementary School Rated A+
- Open Floorplan
- 2-minute walk to Ford Parkette
About This Home
Tucked into the sought-after Golden Hills neighborhood of Redondo Beach, this beautifully designed coastal retreat blends luxury, comfort, and the laid-back charm of the South Bay. Designed by renowned South Bay designer Gary Lane and built in 2016, this 4-bedroom, 4.5-bath home offers 2,219 square feet of thoughtfully crafted living space just moments from the beach.
From the moment you arrive, you’ll feel the inviting warmth of this light-filled, three-level residence. The sunny private backyard—complete with built-in seating, lush bamboo, and a grassy turf lawn—sets the tone for relaxed California living.
The first level welcomes you with two en-suite bedrooms, a spacious laundry room, and direct access to the two-car garage—ideal for guests or multigenerational living. Upstairs on the main level, vaulted ceilings and natural light create an airy, open space where the living room, anchored by a cozy fireplace, flows seamlessly to the dining area and balcony—perfect for indoor-outdoor entertaining.
The heart of the home is the stunning chef’s kitchen, where style meets function. A large island with bar seating, quartz countertops, farmhouse sink, crisp white Shaker cabinetry, walk-in pantry, and premium appliances—including a built-in refrigerator and a 48” Thermador range—make every meal feel like a special occasion.
The elegant primary suite offers a peaceful retreat with its own balcony, a white brick fireplace, and a spa-inspired bathroom featuring a separate soaking tub and walk-in shower. Upstairs, the versatile third-floor loft serves as a fourth bedroom with its own en-suite bath—ideal for a home office, gym, or guest quarters.
Thoughtful upgrades throughout include air conditioning, plantation shutters, a built-in dining table, and Nest security cameras.
Perfectly positioned near Downtown Hermosa, Manhattan Beach, and Redondo Beach’s King Harbor, this home puts the best of the South Bay right at your fingertips. Enjoy top-rated schools, stroll just a few blocks to Seaview Parkette, or hop over to Lazy Acres, Trader Joe’s, or the vibrant cafes, restaurants, and boutiques along Pier Avenue—less than a mile away.
Here, every day feels like a coastal getaway—right at home
Listing Agent
Pacifica Properties Group, Inc. Brokerage Phone: 310-293-2935 License #02036392 Listed on: 07/08/2025
Home Details
Home Type
- Single Family
Est. Annual Taxes
- $23,741
Year Built
- Built in 2016
Lot Details
- 2,444 Sq Ft Lot
- Landscaped
- Back Yard
- Property is zoned RBR-1A
Parking
- 2 Car Direct Access Garage
- Parking Available
- Driveway
Property Views
- City Lights
- Neighborhood
Interior Spaces
- 2,219 Sq Ft Home
- 3-Story Property
- Open Floorplan
- Dual Staircase
- Two Story Ceilings
- Recessed Lighting
- Gas Fireplace
- Family Room Off Kitchen
- Living Room with Fireplace
- Loft
- Laundry Room
Kitchen
- Open to Family Room
- Eat-In Kitchen
- Breakfast Bar
- Walk-In Pantry
- Double Oven
- Gas Range
- Range Hood
- Microwave
- Dishwasher
- Kitchen Island
- Quartz Countertops
- Disposal
Bedrooms and Bathrooms
- 4 Bedrooms | 2 Main Level Bedrooms
- Fireplace in Primary Bedroom
- Primary Bedroom Suite
- Walk-In Closet
- Dual Vanity Sinks in Primary Bathroom
- Bathtub with Shower
- Walk-in Shower
Outdoor Features
- Deck
- Patio
- Exterior Lighting
Location
- Property is near a park
- Suburban Location
Schools
- Redondo Union High School
Utilities
- Central Heating and Cooling System
Community Details
- No Home Owners Association
Listing and Financial Details
- Legal Lot and Block 27 / 164
- Assessor Parcel Number 4162031063
- Seller Considering Concessions
Map
Home Values in the Area
Average Home Value in this Area
Tax History
| Year | Tax Paid | Tax Assessment Tax Assessment Total Assessment is a certain percentage of the fair market value that is determined by local assessors to be the total taxable value of land and additions on the property. | Land | Improvement |
|---|---|---|---|---|
| 2024 | $23,741 | $2,080,799 | $1,394,552 | $686,247 |
| 2023 | $23,295 | $2,040,000 | $1,367,208 | $672,792 |
| 2022 | $23,013 | $2,000,000 | $1,340,400 | $659,600 |
| 2021 | $17,595 | $1,527,886 | $1,066,840 | $461,046 |
| 2019 | $17,208 | $1,482,570 | $1,035,198 | $447,372 |
| 2018 | $16,781 | $1,453,500 | $1,014,900 | $438,600 |
Property History
| Date | Event | Price | Change | Sq Ft Price |
|---|---|---|---|---|
| 07/08/2025 07/08/25 | For Sale | $2,350,000 | +17.5% | $1,059 / Sq Ft |
| 12/10/2021 12/10/21 | Sold | $2,000,000 | +8.2% | $901 / Sq Ft |
| 11/11/2021 11/11/21 | Pending | -- | -- | -- |
| 11/03/2021 11/03/21 | For Sale | $1,849,000 | -- | $833 / Sq Ft |
Purchase History
| Date | Type | Sale Price | Title Company |
|---|---|---|---|
| Grant Deed | $2,000,000 | First Amer Ttl Co Glendale |
Mortgage History
| Date | Status | Loan Amount | Loan Type |
|---|---|---|---|
| Open | $1,600,000 | New Conventional | |
| Previous Owner | $350,000 | New Conventional | |
| Previous Owner | $1,119,000 | New Conventional |
Similar Homes in the area
Source: California Regional Multiple Listing Service (CRMLS)
MLS Number: SB25150749
APN: 4162-031-063
- 1541 Steinhart Ave
- 1529 Steinhart Ave
- 1511 Carver St
- 1700 Stanford Ave
- 1706 Harper Ave
- 1715 Stanford Ave
- 1524 Wollacott St
- 1006 Palm Ln
- 1536 Wollacott St
- 1715 Reed St
- 1722 Harper Ave
- 1504 Prospect Ave
- 1544 Mathews Ave
- 1024 17th St
- 1022 17th St
- 2025 Prospect Ave
- 1202 Goodman Ave
- 929 16th St
- 708 S Redondo Ave
- 1922 Rhodes St
- 1710 Dixon St
- 1121 14th St
- 1529 Artesia Blvd Unit B
- 1326 Corona St
- 1643 Artesia Blvd
- 933 15th St
- 922 15th Place
- 1801 Aviation Way
- 1719 Marshallfield Ln
- 1259 Bonnie Brae St
- 1002-1006 Prospect Ave
- 2411 Prospect Ave Unit 219
- 2411 Prospect Ave
- 1136 10th St
- 945 Montgomery Dr
- 1803 Pacific Coast Hwy
- 1105 Stanford Ave
- 1821 Pacific Coast Hwy
- 1804 Pullman Ln
- 1136 8th St
