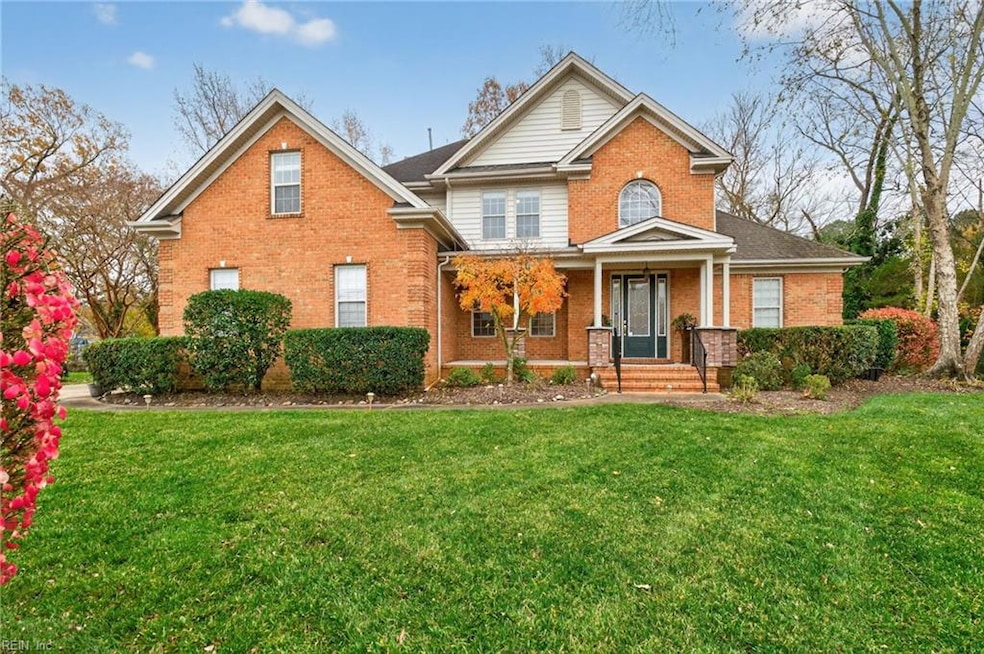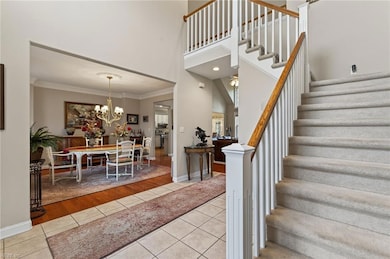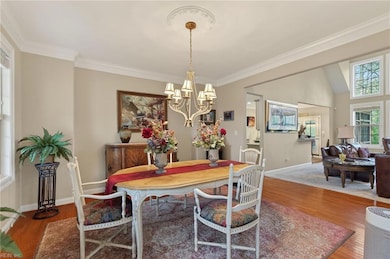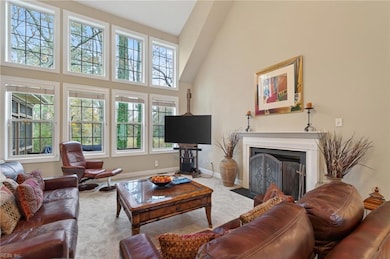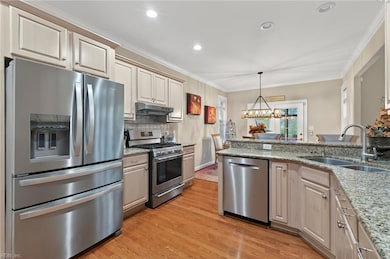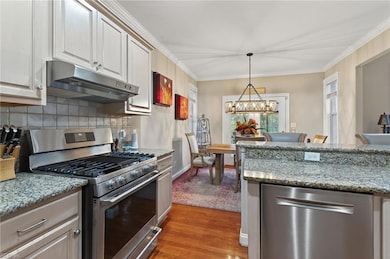
1605 Swan Lake Crescent Chesapeake, VA 23321
Western Branch NeighborhoodEstimated payment $3,811/month
Highlights
- Popular Property
- Home fronts a creek
- View of Trees or Woods
- Edwin W. Chittum Elementary School Rated A-
- Finished Room Over Garage
- Deck
About This Home
Step inside and immediately feel at home. This welcoming property features 5 spacious bedrooms, 3 full bathrooms, and a first-floor master suite with a luxurious en-suite, soaking tub, double sinks, and a sleek glass shower. The modern kitchen delights with stainless steel appliances, under-counter lighting, and granite countertops. Gather in the yard with tranquil marsh views or unwind on the screened porch, great for dinners and relaxing. The open floor plan allows for entertaining. Enjoy new plush carpeting downstairs (with a lifetime warranty) and spacious upstairs bedrooms with walk-in closets and ample storage. The efficient 2-zone heating and cooling system, along with the new tankless water heater, ensures comfort and instant hot water. Experience peace and comfort—make lasting memories here.
Home Details
Home Type
- Single Family
Est. Annual Taxes
- $6,003
Year Built
- Built in 2003
Lot Details
- Home fronts a creek
- Property fronts a marsh
- Cul-De-Sac
- Back Yard Fenced
- Sprinkler System
- Wooded Lot
- Property is zoned R15S
Home Design
- Traditional Architecture
- Brick Exterior Construction
- Asphalt Shingled Roof
- Vinyl Siding
Interior Spaces
- 3,197 Sq Ft Home
- 2-Story Property
- Cathedral Ceiling
- Ceiling Fan
- Gas Fireplace
- Window Treatments
- Entrance Foyer
- Home Office
- Loft
- Screened Porch
- Utility Room
- Washer and Dryer Hookup
- Views of Woods
- Crawl Space
Kitchen
- Breakfast Area or Nook
- Gas Range
- Microwave
- Dishwasher
- Disposal
Flooring
- Wood
- Carpet
- Ceramic Tile
Bedrooms and Bathrooms
- 5 Bedrooms
- Primary Bedroom on Main
- En-Suite Primary Bedroom
- Walk-In Closet
- 3 Full Bathrooms
- Dual Vanity Sinks in Primary Bathroom
- Soaking Tub
Attic
- Scuttle Attic Hole
- Pull Down Stairs to Attic
Parking
- 2 Car Attached Garage
- Finished Room Over Garage
- Garage Door Opener
- Driveway
- Off-Street Parking
Outdoor Features
- Deck
Schools
- Edwin W. Chittum Elementary School
- Jolliff Middle School
- Western Branch High School
Utilities
- Forced Air Heating and Cooling System
- Heat Pump System
- Heating System Uses Natural Gas
- Programmable Thermostat
- Well
- Tankless Water Heater
- Gas Water Heater
- Cable TV Available
Community Details
- No Home Owners Association
- Goose Creek Estates Subdivision
Map
Home Values in the Area
Average Home Value in this Area
Tax History
| Year | Tax Paid | Tax Assessment Tax Assessment Total Assessment is a certain percentage of the fair market value that is determined by local assessors to be the total taxable value of land and additions on the property. | Land | Improvement |
|---|---|---|---|---|
| 2025 | $6,003 | $614,300 | $170,000 | $444,300 |
| 2024 | $6,003 | $594,400 | $165,000 | $429,400 |
| 2023 | $4,975 | $551,400 | $165,000 | $386,400 |
| 2022 | $4,735 | $468,800 | $145,000 | $323,800 |
| 2021 | $4,863 | $463,100 | $125,000 | $338,100 |
| 2020 | $4,572 | $435,400 | $125,000 | $310,400 |
| 2019 | $4,572 | $435,400 | $125,000 | $310,400 |
| 2018 | $4,258 | $393,200 | $123,000 | $270,200 |
| 2017 | $4,258 | $405,500 | $123,000 | $282,500 |
| 2016 | $4,258 | $405,500 | $123,000 | $282,500 |
| 2015 | $4,194 | $399,400 | $123,000 | $276,400 |
| 2014 | $4,129 | $393,200 | $123,000 | $270,200 |
Property History
| Date | Event | Price | List to Sale | Price per Sq Ft |
|---|---|---|---|---|
| 11/22/2025 11/22/25 | For Sale | $627,000 | -- | $196 / Sq Ft |
Purchase History
| Date | Type | Sale Price | Title Company |
|---|---|---|---|
| Warranty Deed | $446,000 | Attorney | |
| Deed | $340,000 | -- | |
| Deed | $68,000 | -- |
Mortgage History
| Date | Status | Loan Amount | Loan Type |
|---|---|---|---|
| Open | $353,600 | New Conventional | |
| Previous Owner | $200,000 | New Conventional | |
| Previous Owner | $264,000 | Construction |
About the Listing Agent

Hi, I’m Flo. I’m a licensed real estate agent here in Hampton Roads, Virginia, and I’m committed to making your real estate experience smooth and successful. I help first-time homebuyers and military families find homes they love, and I work with sellers to market their properties for the best results. No matter if you’re buying or selling, I’ll be there to guide and support you every step of the way.
I know the Hampton Roads real estate market well and have years of experience to share.
Florence's Other Listings
Source: Real Estate Information Network (REIN)
MLS Number: 10611063
APN: 0152011000430
- 1527 Jolliff Rd
- 1708 Swan Lake Crescent
- 1530 Jolliff Rd
- 1604 Tapgallant Quay
- 1701 Larkwood Ct
- 1624 Emerald Woods Dr
- 1605 Tattinger Trail
- 1248 Jolliff Rd
- 5208 Askew Rd
- 2119 Seastone Trace
- 2019 River Pearl Way
- 2071 River Pearl Way
- 4601 Peek Trail
- MM Bayberry
- MM the Grove (Laurel)
- MM Myrtle II
- MM Rosewood 2
- MM Bayberry 2
- MM Rosewood
- MM Bradford 2
- 1601 Plover Ct
- 4706 Feldspar Quay
- 4515 Westborough Dr
- 4350 Farringdon Way
- 2421 Leytonstone Dr
- 4225 Schooner Trail Unit B
- 4105 Holly Cove Dr
- 515 Raeside Ave
- 3824 Maplefield Dr
- 3931 Port Rd
- 421 Carlisle Rd
- 2802 Rowling Way
- 4117 River Breeze Cir
- 2609 Brook Stone Dr
- 4530 Shoulders Hill Rd
- 2333 Meadows Landing
- 4017 Grand Isle Dr
- 840 Lancer Dr
- 3721 Pughsville Rd
- 2904 Evergreen Ct
