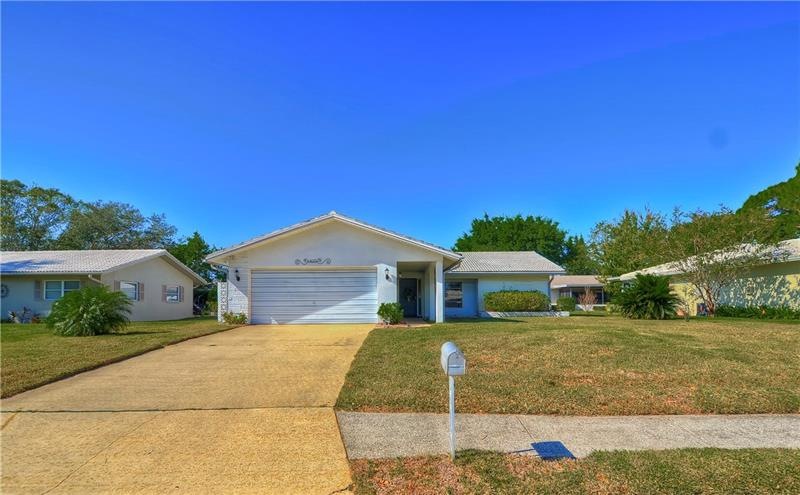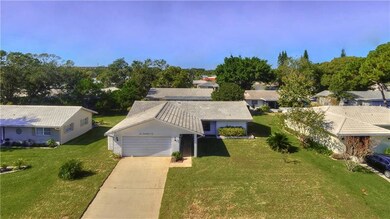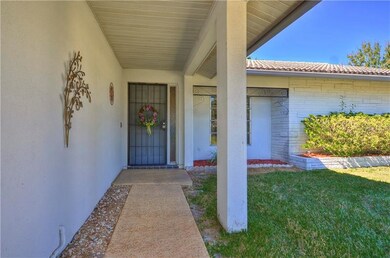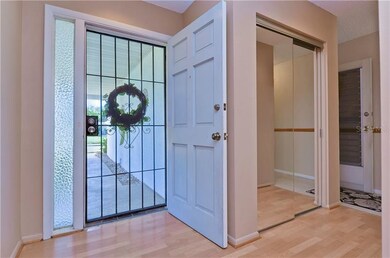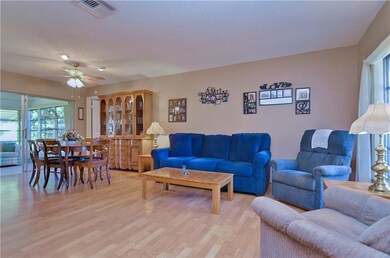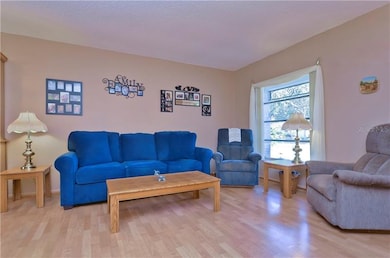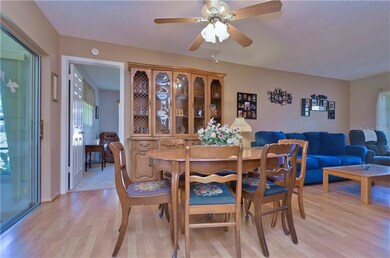
1605 W Dorchester Dr Palm Harbor, FL 34684
Highland Lakes NeighborhoodHighlights
- Boat Ramp
- Water Access
- Deck
- Golf Course Community
- Senior Community
- Attic
About This Home
As of June 2025Welcome to this beautiful and well maintained 2 bedroom/2 bathroom home in the highly coveted 55+ community of Highland Lakes at Palm Harbor. This bright and cheery home offers plenty of space with a large Living Room/Dining room and oversized eat in Kitchen space. With plenty of square footage and a split floor plan you and your guests will enjoy plenty of privacy. An oversized Master Closet, ample closet space throughout the home and dual attic space in the garage will guarantee your storage needs are met. Hurricane Shutters and Awnings. New Interior Paint (2017). New Carpet (2017). New Laminate Flooring in Sunroom (2017). Ownership includes your membership to the Highland Lakes HOA. The $94 monthly fee includes a Golf Membership with no Greens Fees and 27 Holes of Golf. Heighland Lakes boasts a Heated Olympic Size Pool, Lake Lodge Pool, 4 Tennis Courts, 8 Shuffleboard Courts, a Recreational Club House, Fishing Pier, Boat Access to Lake Tarpon and RV & Boat Storage. This community offers various clubs too such as Performing Arts, Bowling Leagues, Water Aerobics and Arts & Crafts. Florida living at it's best!!
Last Agent to Sell the Property
MIHARA & ASSOCIATES INC. License #3247367 Listed on: 11/18/2017

Home Details
Home Type
- Single Family
Est. Annual Taxes
- $1,285
Year Built
- Built in 1973
Lot Details
- 7,327 Sq Ft Lot
- Irrigation
- Property is zoned R-3
HOA Fees
- $94 Monthly HOA Fees
Parking
- 2 Car Attached Garage
Home Design
- Planned Development
- Slab Foundation
- Tile Roof
- Block Exterior
- Stucco
Interior Spaces
- 1,248 Sq Ft Home
- Ceiling Fan
- Blinds
- Sliding Doors
- Attic
Kitchen
- Oven
- Range with Range Hood
- Dishwasher
- Disposal
Flooring
- Carpet
- Laminate
- Ceramic Tile
Bedrooms and Bathrooms
- 2 Bedrooms
- 2 Full Bathrooms
Laundry
- Dryer
- Washer
Home Security
- Hurricane or Storm Shutters
- Fire and Smoke Detector
Outdoor Features
- Water Access
- Deck
- Covered patio or porch
Utilities
- Central Heating and Cooling System
- Electric Water Heater
- High Speed Internet
- Cable TV Available
Listing and Financial Details
- Down Payment Assistance Available
- Homestead Exemption
- Visit Down Payment Resource Website
- Legal Lot and Block 27 / 4
- Assessor Parcel Number 06-28-16-38889-004-0270
Community Details
Overview
- Senior Community
- Association fees include community pool
- Highland Lakes Subdivision
- Association Owns Recreation Facilities
- The community has rules related to deed restrictions, fencing
- Planned Unit Development
Recreation
- Boat Ramp
- Golf Course Community
- Tennis Courts
- Recreation Facilities
- Community Pool
- Community Spa
Ownership History
Purchase Details
Home Financials for this Owner
Home Financials are based on the most recent Mortgage that was taken out on this home.Purchase Details
Purchase Details
Home Financials for this Owner
Home Financials are based on the most recent Mortgage that was taken out on this home.Purchase Details
Home Financials for this Owner
Home Financials are based on the most recent Mortgage that was taken out on this home.Purchase Details
Similar Homes in Palm Harbor, FL
Home Values in the Area
Average Home Value in this Area
Purchase History
| Date | Type | Sale Price | Title Company |
|---|---|---|---|
| Warranty Deed | $370,000 | First American Title Insurance | |
| Warranty Deed | $370,000 | First American Title Insurance | |
| Warranty Deed | $300,000 | First American Title Insurance | |
| Warranty Deed | $200,000 | Attorney | |
| Warranty Deed | $110,000 | -- | |
| Warranty Deed | $84,500 | -- |
Mortgage History
| Date | Status | Loan Amount | Loan Type |
|---|---|---|---|
| Previous Owner | $201,774 | VA | |
| Previous Owner | $206,600 | VA | |
| Previous Owner | $83,600 | Unknown | |
| Previous Owner | $17,000 | Credit Line Revolving | |
| Previous Owner | $89,400 | New Conventional | |
| Previous Owner | $88,000 | New Conventional |
Property History
| Date | Event | Price | Change | Sq Ft Price |
|---|---|---|---|---|
| 06/17/2025 06/17/25 | Sold | $370,000 | -2.6% | $296 / Sq Ft |
| 05/09/2025 05/09/25 | Pending | -- | -- | -- |
| 04/30/2025 04/30/25 | For Sale | $379,900 | +90.0% | $304 / Sq Ft |
| 03/01/2018 03/01/18 | Sold | $200,000 | -2.4% | $160 / Sq Ft |
| 01/14/2018 01/14/18 | Pending | -- | -- | -- |
| 12/11/2017 12/11/17 | For Sale | $205,000 | 0.0% | $164 / Sq Ft |
| 12/07/2017 12/07/17 | Pending | -- | -- | -- |
| 11/18/2017 11/18/17 | For Sale | $205,000 | -- | $164 / Sq Ft |
Tax History Compared to Growth
Tax History
| Year | Tax Paid | Tax Assessment Tax Assessment Total Assessment is a certain percentage of the fair market value that is determined by local assessors to be the total taxable value of land and additions on the property. | Land | Improvement |
|---|---|---|---|---|
| 2024 | $4,284 | $279,355 | -- | -- |
| 2023 | $4,284 | $271,218 | $115,266 | $155,952 |
| 2022 | $4,365 | $259,226 | $141,274 | $117,952 |
| 2021 | $4,005 | $211,226 | $0 | $0 |
| 2020 | $3,637 | $181,714 | $0 | $0 |
| 2019 | $3,480 | $171,928 | $65,890 | $106,038 |
| 2018 | $1,314 | $101,614 | $0 | $0 |
| 2017 | $1,294 | $99,524 | $0 | $0 |
| 2016 | $1,285 | $97,477 | $0 | $0 |
| 2015 | $1,253 | $96,799 | $0 | $0 |
| 2014 | $1,243 | $96,031 | $0 | $0 |
Agents Affiliated with this Home
-
Robert Jones
R
Seller's Agent in 2025
Robert Jones
OFFERPAD BROKERAGE FL, LLC
-
PETER DORWIN

Buyer's Agent in 2025
PETER DORWIN
RE/MAX
(727) 777-2003
2 in this area
108 Total Sales
-
Brittany Turner

Seller's Agent in 2018
Brittany Turner
MIHARA & ASSOCIATES INC.
(813) 833-2520
156 Total Sales
-
Adria Owen
A
Seller Co-Listing Agent in 2018
Adria Owen
MIHARA & ASSOCIATES INC.
(727) 262-8782
1 in this area
61 Total Sales
-
Angela Cerniglia

Buyer's Agent in 2018
Angela Cerniglia
LPT REALTY LLC (PALM COAST)
(386) 283-6186
64 Total Sales
Map
Source: Stellar MLS
MLS Number: T2914768
APN: 06-28-16-38889-004-0270
- 102 Stafford Dr
- 2814 Highlands Blvd Unit B
- 2735 Sherbrooke Ln Unit D
- 2739 Sherbrooke Ln Unit B
- 2722 Sherbrooke Ln Unit D
- 2718 Highlands Blvd Unit A
- 1223 Queen Anne Dr Unit B
- 1496 Queen Anne Dr
- 1606 Berwick Ct Unit B
- 3053 Gregor Ct Unit 14
- 1487 Dundee Dr
- 1188 Royal Blvd
- 2687 Pine Ridge Way S Unit B2
- 1725 Pine Ridge Way E Unit E
- 1725 Pine Ridge Way E Unit C
- 2699 Pine Ridge Way E Unit H2
- 2699 Pine Ridge Way E Unit H1
- 2688 Pine Ridge Way N Unit D1
- 1334 Glengarry Dr
- 1130 Orange Tree Cir W Unit C
