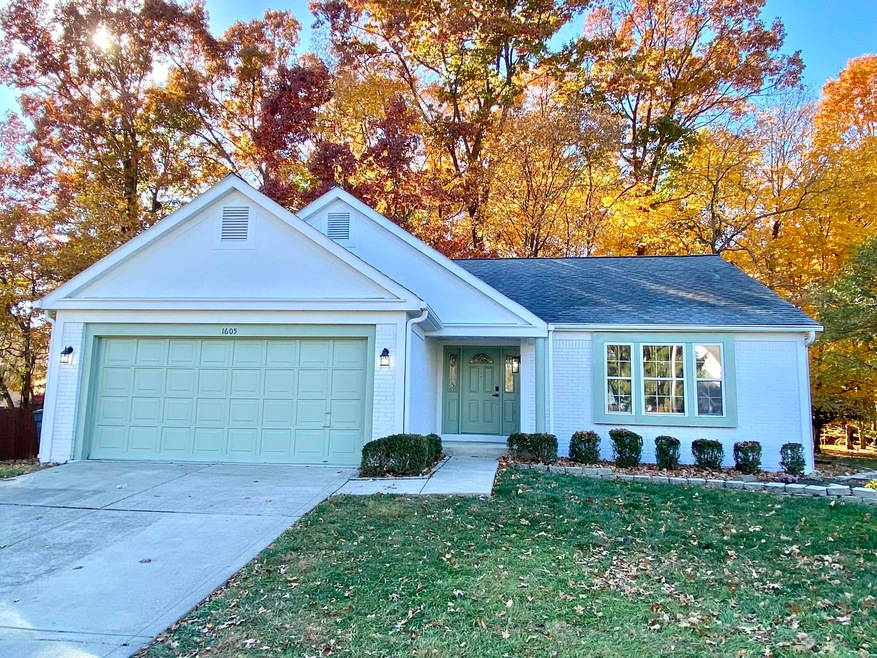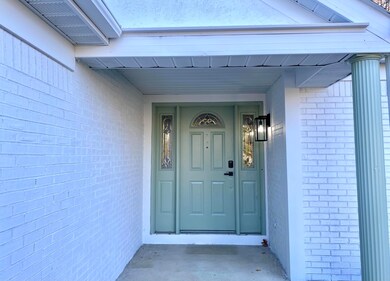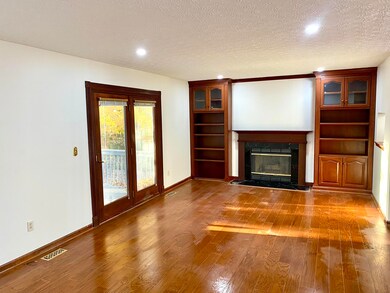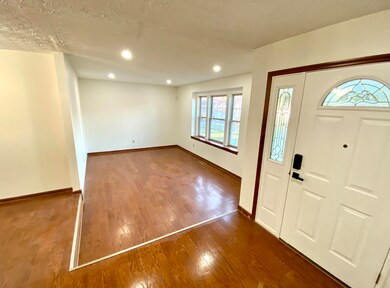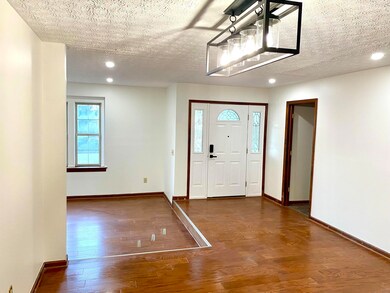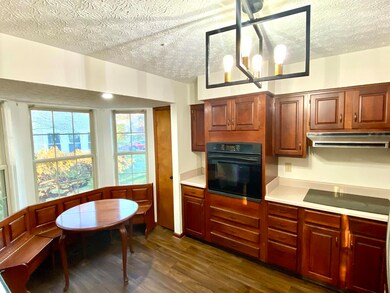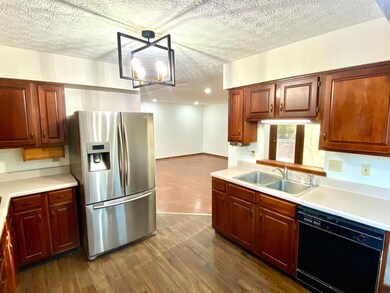
1605 Weiskopf Dr Columbus, OH 43228
Scioto Woods NeighborhoodHighlights
- Deck
- Wood Flooring
- Fireplace
- Ranch Style House
- No HOA
- 4-minute walk to Scioto Woods Park
About This Home
As of December 2022This stunning ranch-style home is on a large lot in a hot neighborhood. From the open-concept living space to the large shaded backyard, there is plenty of room to enjoy. This move-in ready home has been recently updated, including new flooring and lighting that provide a clean finish. Situated near a great park, this home is sure to go fast!
Last Agent to Sell the Property
Ohio Property Group License #2002023149 Listed on: 11/06/2022
Home Details
Home Type
- Single Family
Est. Annual Taxes
- $4,028
Year Built
- Built in 1992
Lot Details
- 0.33 Acre Lot
Parking
- 2 Car Attached Garage
Home Design
- Ranch Style House
- Brick Exterior Construction
- Block Foundation
- Stucco
Interior Spaces
- 1,706 Sq Ft Home
- Fireplace
- Wood Flooring
- Basement Fills Entire Space Under The House
- Home Security System
Kitchen
- Built-In Electric Oven
- Cooktop
- Dishwasher
Bedrooms and Bathrooms
- 3 Bedrooms
- 2 Full Bathrooms
Outdoor Features
- Deck
- Shed
Utilities
- Central Air
- Hot Water Heating System
- Heating System Uses Natural Gas
- Natural Gas Connected
- Gas Water Heater
Community Details
- No Home Owners Association
Listing and Financial Details
- Assessor Parcel Number 570221139
Ownership History
Purchase Details
Home Financials for this Owner
Home Financials are based on the most recent Mortgage that was taken out on this home.Purchase Details
Purchase Details
Purchase Details
Similar Homes in the area
Home Values in the Area
Average Home Value in this Area
Purchase History
| Date | Type | Sale Price | Title Company |
|---|---|---|---|
| Warranty Deed | $285,000 | -- | |
| Contract Of Sale | -- | -- | |
| Deed | $145,700 | -- | |
| Deed | -- | -- |
Mortgage History
| Date | Status | Loan Amount | Loan Type |
|---|---|---|---|
| Open | $270,750 | New Conventional | |
| Previous Owner | $95,000 | Unknown |
Property History
| Date | Event | Price | Change | Sq Ft Price |
|---|---|---|---|---|
| 03/31/2025 03/31/25 | Off Market | $2,300 | -- | -- |
| 12/05/2022 12/05/22 | Sold | $339,900 | 0.0% | $199 / Sq Ft |
| 12/04/2022 12/04/22 | Rented | $2,300 | 0.0% | -- |
| 11/17/2022 11/17/22 | Off Market | $339,900 | -- | -- |
| 11/07/2022 11/07/22 | For Rent | $2,300 | 0.0% | -- |
| 11/06/2022 11/06/22 | For Sale | $339,900 | +19.3% | $199 / Sq Ft |
| 09/07/2022 09/07/22 | Sold | $285,000 | -5.0% | $167 / Sq Ft |
| 08/14/2022 08/14/22 | Pending | -- | -- | -- |
| 08/02/2022 08/02/22 | For Sale | $300,000 | +5.3% | $176 / Sq Ft |
| 08/01/2022 08/01/22 | Off Market | $285,000 | -- | -- |
| 07/21/2022 07/21/22 | For Sale | $300,000 | -- | $176 / Sq Ft |
Tax History Compared to Growth
Tax History
| Year | Tax Paid | Tax Assessment Tax Assessment Total Assessment is a certain percentage of the fair market value that is determined by local assessors to be the total taxable value of land and additions on the property. | Land | Improvement |
|---|---|---|---|---|
| 2024 | $4,075 | $111,760 | $38,500 | $73,260 |
| 2023 | $4,152 | $111,755 | $38,500 | $73,255 |
| 2022 | $8,176 | $80,890 | $15,330 | $65,560 |
| 2021 | $4,027 | $80,890 | $15,330 | $65,560 |
| 2020 | $4,004 | $80,890 | $15,330 | $65,560 |
| 2019 | $3,711 | $66,150 | $12,250 | $53,900 |
| 2018 | $3,746 | $66,150 | $12,250 | $53,900 |
| 2017 | $3,738 | $66,150 | $12,250 | $53,900 |
| 2016 | $3,800 | $62,800 | $12,710 | $50,090 |
| 2015 | $3,800 | $62,800 | $12,710 | $50,090 |
| 2014 | $3,803 | $62,800 | $12,710 | $50,090 |
| 2013 | $1,886 | $62,790 | $12,705 | $50,085 |
Agents Affiliated with this Home
-
Glen Whitten

Seller's Agent in 2022
Glen Whitten
Ohio Property Group, LLC
(419) 708-1235
1 in this area
1,736 Total Sales
-
Beverley Halterman
B
Seller's Agent in 2022
Beverley Halterman
Keller Williams Consultants
(614) 370-9556
2 in this area
15 Total Sales
-
N
Buyer's Agent in 2022
NON MEMBER
NON MEMBER OFFICE
-
JOHN DOE (NON-WRIST MEMBER)
J
Buyer's Agent in 2022
JOHN DOE (NON-WRIST MEMBER)
WR
-
Fadi Suleiman

Buyer's Agent in 2022
Fadi Suleiman
Keller Williams Consultants
(614) 477-3133
1 in this area
9 Total Sales
Map
Source: Western Regional Information Systems & Technology (WRIST)
MLS Number: 1022260
APN: 570-221139
- 3861 Trestle Ct
- 3734 Gibbstone Dr
- 3248 Medoma Dr
- 3604 Silverado Dr
- 3161 Bowdoin Cir
- 3063 Jersey Dr Unit 67
- 3155 El Greco Dr
- 1225 El Toro Dr
- 3037 La Vista Dr Unit 39
- 3013 La Vista Dr Unit 29
- 1344 Bluffton Ct
- 3160 Terra Dr
- 2754 Scioto Station Dr
- 2929 El Paso Dr
- 2288 Quarry Trails Dr
- 2316 Quarry Trails Dr
- 2316 Quarry Trails Dr
- 2316 Quarry Trails Dr
- 2316 Quarry Trails Dr
- 2316 Quarry Trails Dr
