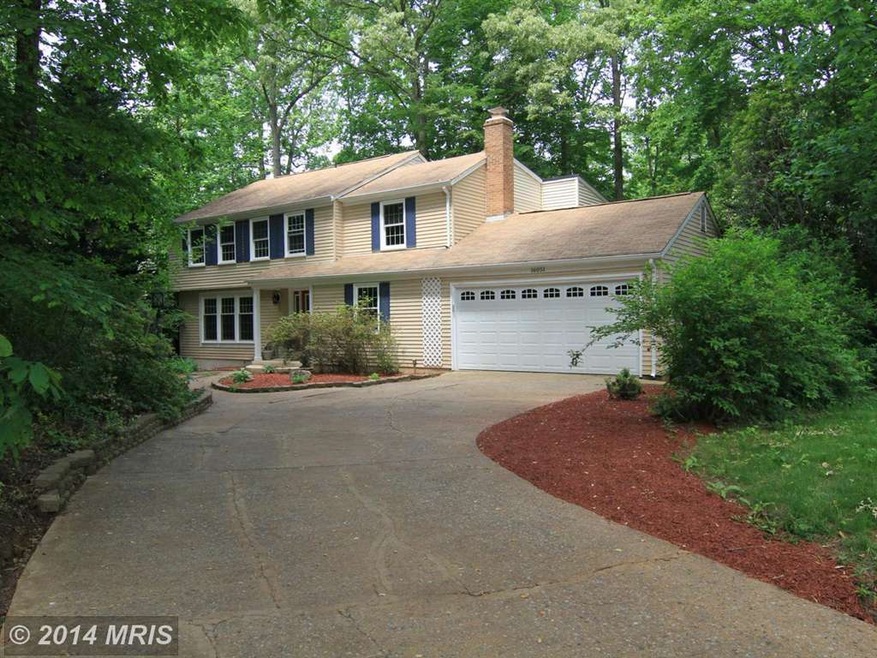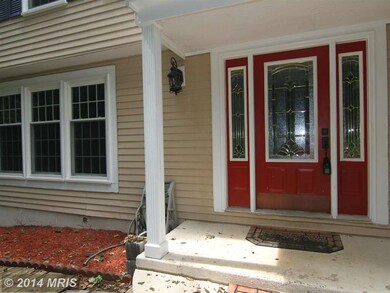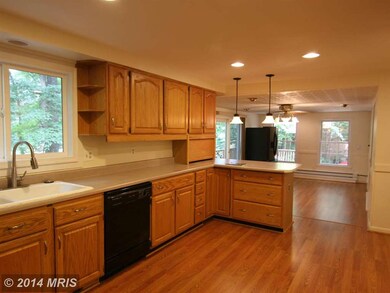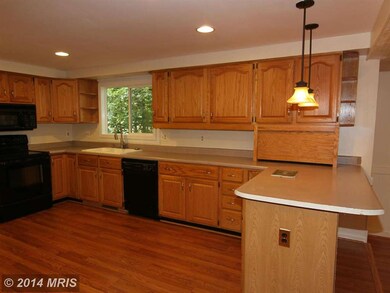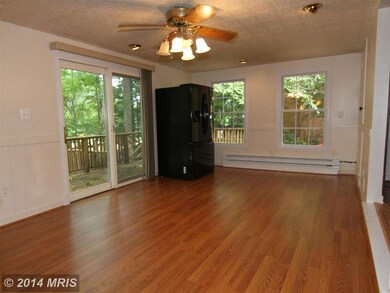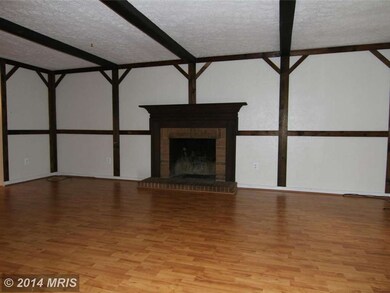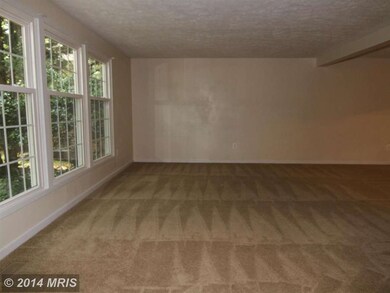
16051 Fairway Dr Dumfries, VA 22025
Highlights
- Colonial Architecture
- Space For Rooms
- 1 Fireplace
- Traditional Floor Plan
- Whirlpool Bathtub
- Breakfast Area or Nook
About This Home
As of June 2019IMMACULATE OPEN FLOOR - 4 BEDROOMS/2 MASTER & 3 FULL BATHS, 2 CAR GARAGE - CUL DE SAC, Private Home Located in Montclair. Bright first level with lots of family area, walk in to foyer, family room with fireplace, bright formal living room, adjacent to dinning, kitchen with lots of counter space, pantry/storage, eat in area and 2nd family room. Walk out to deck and backyard to golf course!!
Home Details
Home Type
- Single Family
Est. Annual Taxes
- $3,737
Year Built
- Built in 1975
Lot Details
- 10,319 Sq Ft Lot
- Property is zoned RPC
HOA Fees
- $53 Monthly HOA Fees
Parking
- 2 Car Attached Garage
- Garage Door Opener
- Brick Driveway
Home Design
- Colonial Architecture
- Vinyl Siding
Interior Spaces
- Property has 3 Levels
- Traditional Floor Plan
- Ceiling Fan
- 1 Fireplace
- Entrance Foyer
- Family Room
- Living Room
- Dining Room
Kitchen
- Breakfast Area or Nook
- Electric Oven or Range
- Self-Cleaning Oven
- Microwave
- Ice Maker
- Dishwasher
- Disposal
Bedrooms and Bathrooms
- 4 Bedrooms
- En-Suite Primary Bedroom
- En-Suite Bathroom
- 3.5 Bathrooms
- Whirlpool Bathtub
Laundry
- Laundry Chute
- Washer and Dryer Hookup
Unfinished Basement
- Rear Basement Entry
- Space For Rooms
- Basement with some natural light
Utilities
- Heat Pump System
- Vented Exhaust Fan
- Electric Water Heater
- Public Septic
Community Details
- Country Club Subdivision
Listing and Financial Details
- Tax Lot 775
- Assessor Parcel Number 11112
Ownership History
Purchase Details
Home Financials for this Owner
Home Financials are based on the most recent Mortgage that was taken out on this home.Purchase Details
Home Financials for this Owner
Home Financials are based on the most recent Mortgage that was taken out on this home.Similar Home in Dumfries, VA
Home Values in the Area
Average Home Value in this Area
Purchase History
| Date | Type | Sale Price | Title Company |
|---|---|---|---|
| Warranty Deed | $418,000 | Ratified Title Group Inc | |
| Warranty Deed | $379,000 | -- |
Mortgage History
| Date | Status | Loan Amount | Loan Type |
|---|---|---|---|
| Open | $434,744 | VA | |
| Closed | $427,017 | VA | |
| Closed | $426,987 | VA | |
| Previous Owner | $387,148 | VA | |
| Previous Owner | $78,888 | Unknown | |
| Previous Owner | $396,568 | Unknown |
Property History
| Date | Event | Price | Change | Sq Ft Price |
|---|---|---|---|---|
| 06/10/2019 06/10/19 | Sold | $418,000 | +0.7% | $165 / Sq Ft |
| 04/14/2019 04/14/19 | Price Changed | $415,000 | -3.5% | $164 / Sq Ft |
| 03/12/2019 03/12/19 | For Sale | $429,999 | +2.9% | $170 / Sq Ft |
| 03/05/2019 03/05/19 | Off Market | $418,000 | -- | -- |
| 02/27/2019 02/27/19 | Price Changed | $429,999 | -1.1% | $170 / Sq Ft |
| 12/28/2018 12/28/18 | Price Changed | $434,999 | -2.0% | $172 / Sq Ft |
| 11/27/2018 11/27/18 | Price Changed | $444,000 | +2.1% | $175 / Sq Ft |
| 11/26/2018 11/26/18 | For Sale | $435,000 | +14.8% | $172 / Sq Ft |
| 12/15/2014 12/15/14 | Sold | $379,000 | -1.6% | $185 / Sq Ft |
| 11/12/2014 11/12/14 | Pending | -- | -- | -- |
| 11/01/2014 11/01/14 | For Sale | $385,000 | +1.6% | $188 / Sq Ft |
| 11/01/2014 11/01/14 | Off Market | $379,000 | -- | -- |
| 07/10/2014 07/10/14 | For Sale | $385,000 | -- | $188 / Sq Ft |
Tax History Compared to Growth
Tax History
| Year | Tax Paid | Tax Assessment Tax Assessment Total Assessment is a certain percentage of the fair market value that is determined by local assessors to be the total taxable value of land and additions on the property. | Land | Improvement |
|---|---|---|---|---|
| 2024 | $5,073 | $510,100 | $206,600 | $303,500 |
| 2023 | $4,991 | $479,700 | $193,100 | $286,600 |
| 2022 | $5,210 | $460,100 | $183,900 | $276,200 |
| 2021 | $5,129 | $419,200 | $167,200 | $252,000 |
| 2020 | $6,126 | $395,200 | $157,800 | $237,400 |
| 2019 | $5,823 | $375,700 | $153,200 | $222,500 |
| 2018 | $4,430 | $366,900 | $147,400 | $219,500 |
| 2017 | $4,352 | $351,600 | $140,400 | $211,200 |
| 2016 | $4,255 | $346,900 | $137,600 | $209,300 |
| 2015 | $4,174 | $344,300 | $135,500 | $208,800 |
| 2014 | $4,174 | $332,900 | $130,300 | $202,600 |
Agents Affiliated with this Home
-
Victor Rhodes

Seller's Agent in 2019
Victor Rhodes
Elite Realty
(703) 843-7530
39 Total Sales
-
Marion Anglin

Buyer's Agent in 2019
Marion Anglin
Pearson Smith Realty, LLC
(757) 739-9888
95 Total Sales
-
Noemy Martinez Conaway

Seller's Agent in 2014
Noemy Martinez Conaway
Samson Properties
(703) 819-6419
190 Total Sales
Map
Source: Bright MLS
MLS Number: 1003102270
APN: 8190-46-1944
- 4411 Boxwood Dr
- 15978 Cove Ln
- 4499 Larchmont Ct
- 15807 Marlington Dr
- 15685 Thistle Ct
- 15894 Northgate Dr
- 15712 Brandywine Rd
- 16191 Sheffield Dr
- 15911 Edgewood Dr
- 15813 Edgewood Dr
- 4098 Camelot Ct
- 15915 Marlington Dr
- 16204 Sheffield Dr
- 16080 Deer Park Dr
- 16082 Deer Park Dr
- 15899 Nightingale Place
- 15509 Ridgecrest Dr
- 15525 Yorktown Dr
- 4254 Ashmere Cir
- 4696 Fishermans Cove
