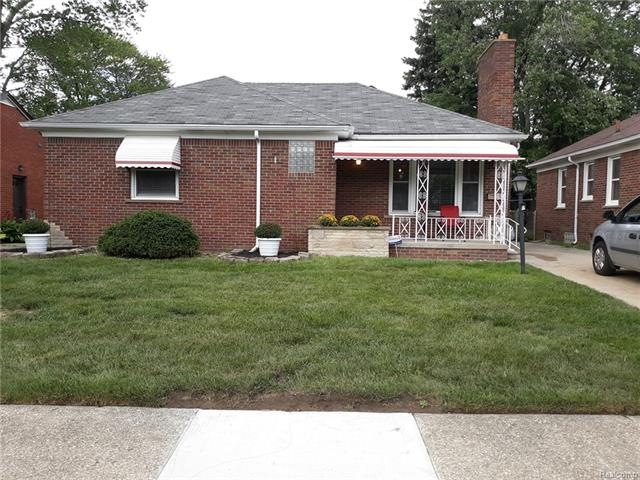
$229,900
- 3 Beds
- 1 Bath
- 1,419 Sq Ft
- 15705 Juliana Ave
- Eastpointe, MI
This beautifully renovated home is move-in ready and packed with upgrades! Located on a quiet street surrounded by well-maintained homes, this property features a brand-new roof, energy-efficient windows, and both new and refinished hardwood flooring throughout. The kitchen has been tastefully updated with granite countertops, new stainless steel appliances, and modern finishes. The bathroom
Gib Enwyia EZsellhome Realty LLC
