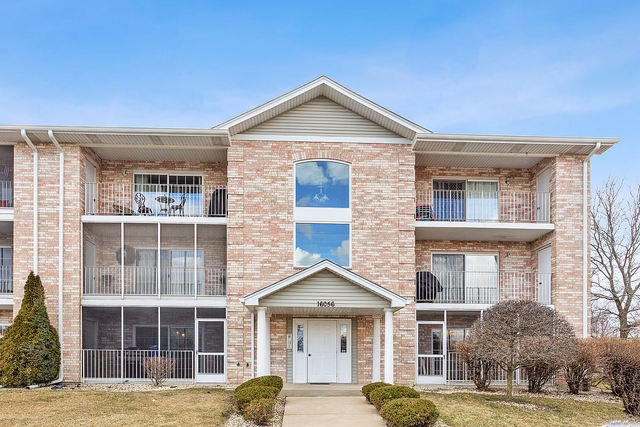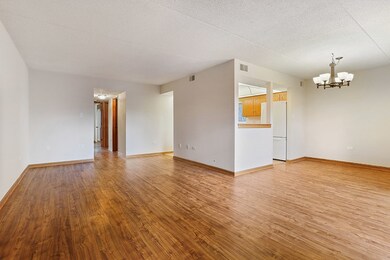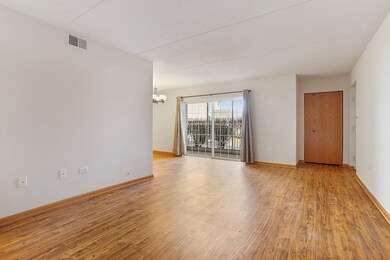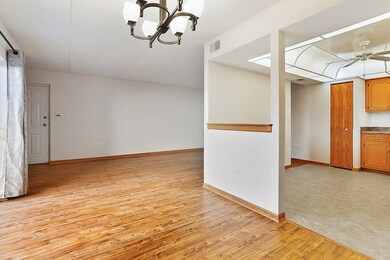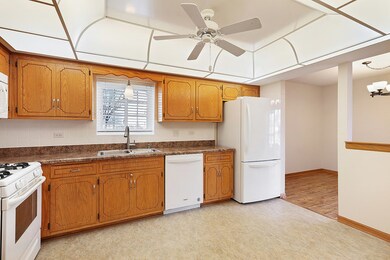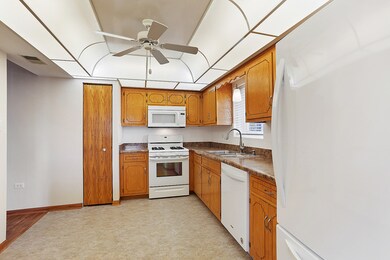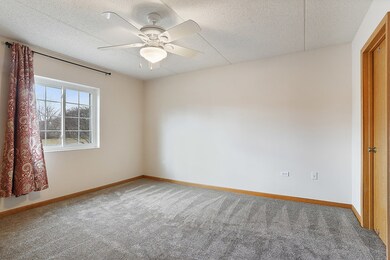
16056 Crystal Creek Dr Unit 1A Orland Park, IL 60462
Silver Lake South NeighborhoodHighlights
- Water Views
- Landscaped Professionally
- Main Floor Bedroom
- Fernway Park Elementary School Rated 9+
- Pond
- End Unit
About This Home
As of May 2020BUYER COULD NOT SECURE FINANCING! Check out this beautifully updated main level condo with 2 bedrooms/2 full bathrooms and screened in porch! New wood laminate floor welcomes you into the living and dining room. Eat In Kitchen with plenty of cabinets, panty, and window for natural light. Master bedroom has brand new carpet, double closets, and full bathroom with stand in shower. Second bedroom has closet and laminate floor. Second full bathroom with tub shower, new vanity, comfort height toilet, and light fixture. In unit laundry room with slop sink. Screened in Patio with storage closet. One car detached garage. Both bedrooms offer views of the pond. This Crystal Creek condo is located in an all brick building with flexicore ceilings and is tucked away in a cul de sac. Updates include: Fresh Paint, light fixtures, Roof '16, New windows, Furnace & A/C '14, HWH '13, Wood Laminate Floor '18, Microwave/Stove/Washer/ Dryer '14, Refrigerator/Dishwasher '19, and New Master bedroom carpet & New smoke detectors '20. Minutes away from shopping, restaurants, and more.
Last Agent to Sell the Property
Coldwell Banker Real Estate Group License #475138794 Listed on: 03/04/2020

Property Details
Home Type
- Condominium
Est. Annual Taxes
- $448
Year Built
- 1996
Lot Details
- End Unit
- Cul-De-Sac
- Landscaped Professionally
HOA Fees
- $203 per month
Parking
- Detached Garage
- Garage Transmitter
- Garage Door Opener
- Circular Driveway
- Parking Included in Price
- Garage Is Owned
Home Design
- Brick Exterior Construction
- Slab Foundation
- Asphalt Shingled Roof
- Flexicore
Interior Spaces
- Screened Porch
- Laminate Flooring
- Water Views
Kitchen
- Breakfast Bar
- Walk-In Pantry
- Oven or Range
- Microwave
- Dishwasher
Bedrooms and Bathrooms
- Main Floor Bedroom
- Primary Bathroom is a Full Bathroom
- Bathroom on Main Level
- Separate Shower
Laundry
- Laundry on main level
- Dryer
- Washer
Outdoor Features
- Pond
- Screened Patio
Utilities
- Forced Air Heating and Cooling System
- Heating System Uses Gas
- Lake Michigan Water
Community Details
Amenities
- Common Area
Pet Policy
- Pets Allowed
Ownership History
Purchase Details
Home Financials for this Owner
Home Financials are based on the most recent Mortgage that was taken out on this home.Purchase Details
Home Financials for this Owner
Home Financials are based on the most recent Mortgage that was taken out on this home.Purchase Details
Purchase Details
Similar Homes in Orland Park, IL
Home Values in the Area
Average Home Value in this Area
Purchase History
| Date | Type | Sale Price | Title Company |
|---|---|---|---|
| Warranty Deed | $142,000 | Attorneys Ttl Guaranty Fund | |
| Warranty Deed | $100,000 | None Available | |
| Interfamily Deed Transfer | -- | Ticor | |
| Deed | -- | None Available |
Mortgage History
| Date | Status | Loan Amount | Loan Type |
|---|---|---|---|
| Previous Owner | $134,900 | New Conventional |
Property History
| Date | Event | Price | Change | Sq Ft Price |
|---|---|---|---|---|
| 05/21/2020 05/21/20 | Sold | $142,000 | -3.4% | -- |
| 04/19/2020 04/19/20 | Pending | -- | -- | -- |
| 04/10/2020 04/10/20 | For Sale | $147,000 | 0.0% | -- |
| 03/10/2020 03/10/20 | Pending | -- | -- | -- |
| 03/04/2020 03/04/20 | For Sale | $147,000 | +47.0% | -- |
| 09/19/2013 09/19/13 | Sold | $100,000 | -4.7% | -- |
| 08/25/2013 08/25/13 | Pending | -- | -- | -- |
| 08/13/2013 08/13/13 | For Sale | $104,900 | 0.0% | -- |
| 05/02/2013 05/02/13 | Pending | -- | -- | -- |
| 04/27/2013 04/27/13 | For Sale | $104,900 | -- | -- |
Tax History Compared to Growth
Tax History
| Year | Tax Paid | Tax Assessment Tax Assessment Total Assessment is a certain percentage of the fair market value that is determined by local assessors to be the total taxable value of land and additions on the property. | Land | Improvement |
|---|---|---|---|---|
| 2024 | $448 | $20,226 | $1,766 | $18,460 |
| 2023 | $592 | $20,225 | $1,766 | $18,459 |
| 2022 | $592 | $13,559 | $1,413 | $12,146 |
| 2021 | $559 | $13,558 | $1,413 | $12,145 |
| 2020 | $876 | $13,558 | $1,413 | $12,145 |
| 2019 | $0 | $11,877 | $1,324 | $10,553 |
| 2018 | $0 | $11,877 | $1,324 | $10,553 |
| 2017 | $0 | $11,877 | $1,324 | $10,553 |
| 2016 | $0 | $9,342 | $1,236 | $8,106 |
| 2015 | $0 | $9,342 | $1,236 | $8,106 |
| 2014 | $1,594 | $9,342 | $1,236 | $8,106 |
| 2013 | $4,163 | $13,936 | $1,236 | $12,700 |
Agents Affiliated with this Home
-
Jonathan Darin

Seller's Agent in 2020
Jonathan Darin
Coldwell Banker Real Estate Group
(708) 473-5241
4 in this area
485 Total Sales
-
Robert Burger
R
Buyer's Agent in 2020
Robert Burger
eXp Realty
(312) 215-7096
27 Total Sales
-
William Weber

Seller's Agent in 2013
William Weber
RE/MAX
(708) 289-3456
8 in this area
150 Total Sales
Map
Source: Midwest Real Estate Data (MRED)
MLS Number: MRD10655977
APN: 27-23-117-041-1074
- 16151 Laurel Dr
- 8735 Golden Rose Dr
- 8534 Westberry Ln Unit 8534
- 16001 S 88th Ave Unit 202
- 8515 162nd Place Unit 1
- 8517 Steven Place
- 8564 Cherry Stone Place
- 15826 Orlan Brook Dr Unit 3S
- 15817 Orlan Brook Dr Unit 35
- 16122 Pine Dr Unit 2476
- 8440 163rd St
- 8300 160th Place Unit 83003E
- 15721 Orlan Brook Dr Unit 88
- 8252 Aspen Ln Unit 3571
- 15726 Orlan Brook Dr Unit 193
- 8249 161st Place
- 16037 Eagle Ridge Dr Unit 3N
- 15963 91st Ave
- 16114 Bormet Dr
- 8440 Surrey Dr
