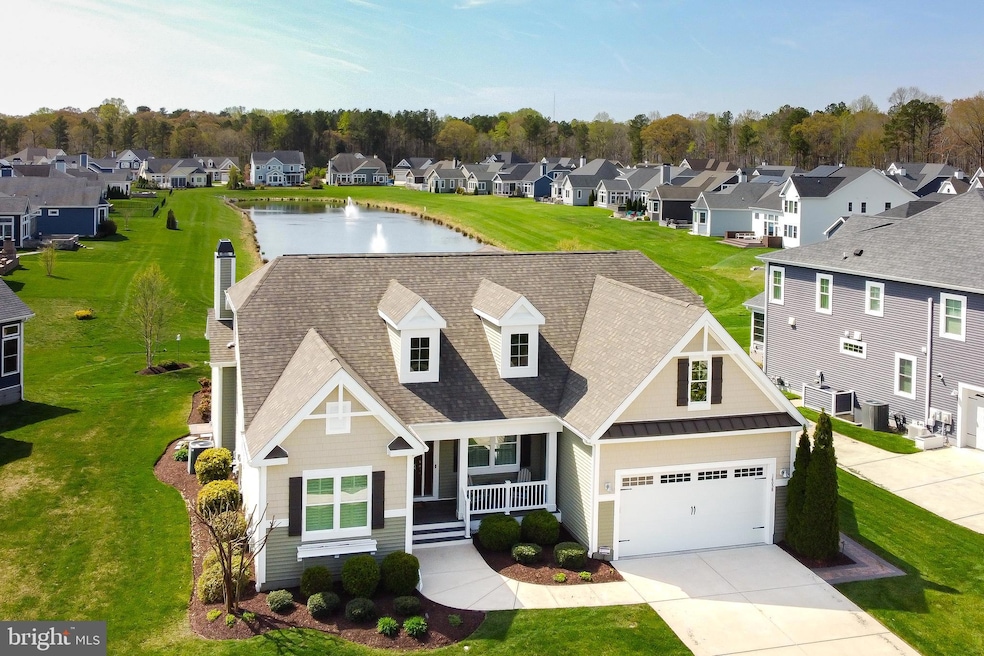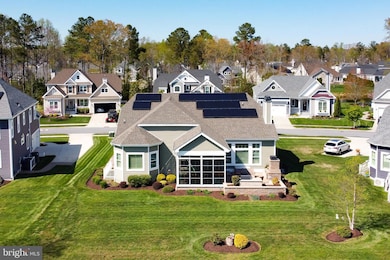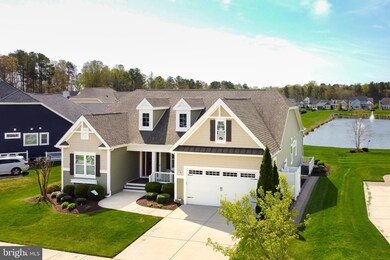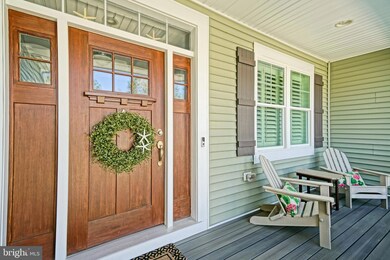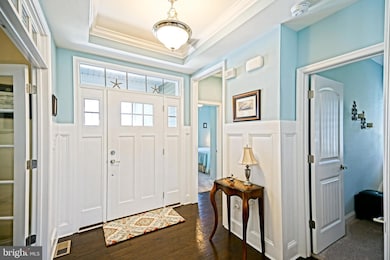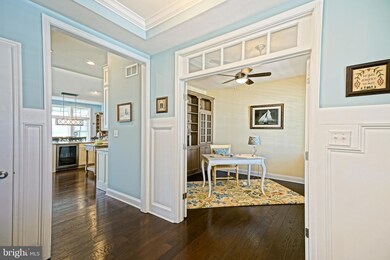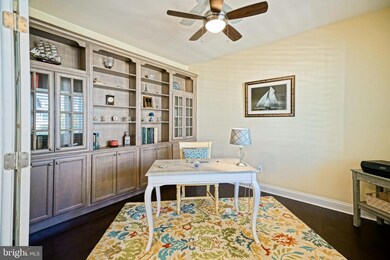
Highlights
- 82 Feet of Waterfront
- Fitness Center
- Water Oriented
- Love Creek Elementary School Rated A
- Home Theater
- Gourmet Kitchen
About This Home
As of June 2025EXPERIENCE UNPARALLELED LUXURY and amenities galore that are sure to elevate your life from this stunning pond-front home in Coastal Club! Boasting hardwood flooring and high-end finishes throughout the main living area, including the gourmet kitchen with sleek stainless steel appliances & natural gas cooking, the inviting living room with floor-to-ceiling stone fireplace, as well as the dining room with loads of natural light, built-in cabinetry and sparkling pond views. The private primary suite offers a serene retreat, perfectly separated from the two additional first-level bedrooms, plus a cozy study, complete with built-ins for easy storage. The highlights continue with the basement, which is truly entertainment central with a spacious rec room with a built-in wet bar, and a dedicated theater room all perfect for hosting memorable gatherings. Outside, reap the benefits of energy savings from the solar panels installed on the roof, and enjoy the three-season screened porch & the paver patio with built-in fireplace all overlooking your lush green lawn with private well irrigation & the serene community pond. Regardless of the season, this home provides ample accommodation for entertaining and unwinding. Nestled just a short drive from the beautiful Lewes and Rehoboth Beaches, you'll enjoy the perfect blend of serene living and vibrant coastal culture. Indulge in the community's infinity pool with a swim-up bar, perfect for leisurely afternoons. Stay active year-round with the community’s nature walking trail, indoor pool, tennis courts, fitness room & clubhouse. Don't miss the opportunity to make this extraordinary home your own. Experience the ultimate in luxury living at Coastal Club today!
Last Agent to Sell the Property
Berkshire Hathaway HomeServices PenFed Realty License #RA-0002064 Listed on: 04/16/2025

Home Details
Home Type
- Single Family
Est. Annual Taxes
- $1,910
Year Built
- Built in 2017
Lot Details
- 0.26 Acre Lot
- Lot Dimensions are 27.81 x 54.26 x 133.87 x 82.00 x 136.61
- 82 Feet of Waterfront
- Landscaped
- Extensive Hardscape
- Sprinkler System
- Back Yard
- Property is in excellent condition
- Property is zoned MR
HOA Fees
- $336 Monthly HOA Fees
Parking
- 2 Car Direct Access Garage
- 2 Driveway Spaces
- Front Facing Garage
Property Views
- Pond
- Garden
Home Design
- Coastal Architecture
- Contemporary Architecture
- Poured Concrete
- Frame Construction
- Architectural Shingle Roof
- Vinyl Siding
- Concrete Perimeter Foundation
- Stick Built Home
Interior Spaces
- Property has 1.5 Levels
- Open Floorplan
- Wet Bar
- Central Vacuum
- Built-In Features
- Wainscoting
- Cathedral Ceiling
- Ceiling Fan
- Recessed Lighting
- 2 Fireplaces
- Wood Burning Fireplace
- Stone Fireplace
- Fireplace Mantel
- Gas Fireplace
- Window Screens
- Entrance Foyer
- Living Room
- Dining Room
- Home Theater
- Den
- Recreation Room
- Screened Porch
- Storage Room
- Home Security System
Kitchen
- Gourmet Kitchen
- Gas Oven or Range
- Built-In Range
- Range Hood
- Microwave
- Extra Refrigerator or Freezer
- Dishwasher
- Stainless Steel Appliances
- Kitchen Island
- Upgraded Countertops
- Disposal
Flooring
- Wood
- Carpet
- Tile or Brick
Bedrooms and Bathrooms
- 3 Main Level Bedrooms
- En-Suite Primary Bedroom
- En-Suite Bathroom
- Walk-In Closet
- Walk-in Shower
Laundry
- Laundry on main level
- Dryer
- Washer
Improved Basement
- Basement Fills Entire Space Under The House
- Interior and Exterior Basement Entry
- Sump Pump
- Basement Windows
Eco-Friendly Details
- Solar owned by seller
Outdoor Features
- Outdoor Shower
- Water Oriented
- Property is near a pond
- Pond
- Deck
- Exterior Lighting
Utilities
- Forced Air Heating and Cooling System
- Tankless Water Heater
- Natural Gas Water Heater
Listing and Financial Details
- Tax Lot 305
- Assessor Parcel Number 334-11.00-503.00
Community Details
Overview
- $2,250 Capital Contribution Fee
- Association fees include common area maintenance, management, pool(s), recreation facility, reserve funds, road maintenance, snow removal, trash
- $5,250 Other One-Time Fees
- Built by Schell Brothers
- Coastal Club Subdivision, Whimbrel Floorplan
Amenities
- Common Area
- Clubhouse
Recreation
- Tennis Courts
- Fitness Center
- Community Indoor Pool
- Jogging Path
Ownership History
Purchase Details
Home Financials for this Owner
Home Financials are based on the most recent Mortgage that was taken out on this home.Purchase Details
Similar Homes in Lewes, DE
Home Values in the Area
Average Home Value in this Area
Purchase History
| Date | Type | Sale Price | Title Company |
|---|---|---|---|
| Deed | $875,000 | None Listed On Document | |
| Deed | $741,245 | -- |
Property History
| Date | Event | Price | Change | Sq Ft Price |
|---|---|---|---|---|
| 07/19/2025 07/19/25 | For Rent | $3,750 | -5.1% | -- |
| 07/14/2025 07/14/25 | For Rent | $3,950 | 0.0% | -- |
| 06/02/2025 06/02/25 | Sold | $875,000 | +2.9% | $243 / Sq Ft |
| 04/20/2025 04/20/25 | Pending | -- | -- | -- |
| 04/16/2025 04/16/25 | For Sale | $850,000 | -- | $236 / Sq Ft |
Tax History Compared to Growth
Tax History
| Year | Tax Paid | Tax Assessment Tax Assessment Total Assessment is a certain percentage of the fair market value that is determined by local assessors to be the total taxable value of land and additions on the property. | Land | Improvement |
|---|---|---|---|---|
| 2024 | $1,410 | $5,000 | $5,000 | $0 |
| 2023 | $1,408 | $5,000 | $5,000 | $0 |
| 2022 | $1,342 | $5,000 | $5,000 | $0 |
| 2021 | $1,425 | $5,000 | $5,000 | $0 |
| 2020 | $1,819 | $5,000 | $5,000 | $0 |
| 2019 | $1,822 | $5,000 | $5,000 | $0 |
| 2018 | $1,702 | $38,750 | $0 | $0 |
| 2017 | $210 | $5,000 | $0 | $0 |
| 2016 | -- | $0 | $0 | $0 |
Agents Affiliated with this Home
-
Susan Mills

Seller's Agent in 2025
Susan Mills
JACK LINGO MILLSBORO
(302) 542-4146
1 in this area
80 Total Sales
-
Michael Klecko

Seller's Agent in 2025
Michael Klecko
Jack Lingo - Lewes
(302) 645-2207
1 in this area
1 Total Sale
-
Lee Ann Wilkinson

Seller's Agent in 2025
Lee Ann Wilkinson
BHHS PenFed (actual)
(302) 278-6726
1,103 in this area
1,921 Total Sales
-
Amy Kellenberger

Buyer's Agent in 2025
Amy Kellenberger
Active Adults Realty
(302) 381-7901
47 in this area
118 Total Sales
Map
Source: Bright MLS
MLS Number: DESU2082422
APN: 334-11.00-503.00
- 16059 Rockport Dr
- 16209 Rockport Dr
- 18257 Southampton Dr
- 37192 Sheepscot Rd
- 18258 Southampton Dr
- 17723 Madaket Way
- 19082 Robinsonville Rd
- 34017 Smiths Point Ln
- 32013 Long Ln
- 33789 Freeport Dr
- 34014 Smiths Point Ln
- 31349 Falmouth Way Unit 59
- 32781 Dionis Dr
- 35015 Kindleton Ln
- 33611 Stonington Dr
- 31574 Gooseberry Way
- 32107 Road 285a
- 17 Beebe Dr
- 34232 Brenner Ln
- 26 Canterbury Ct
