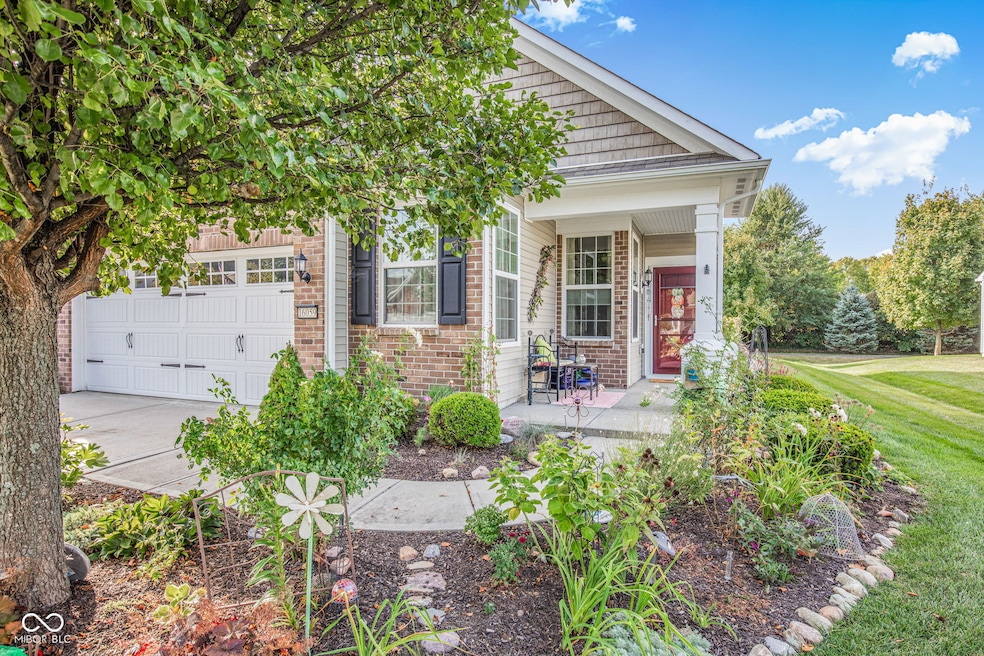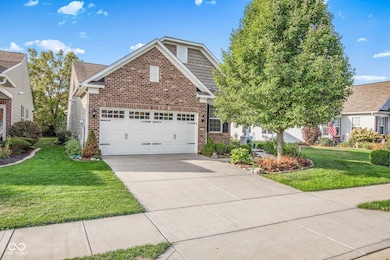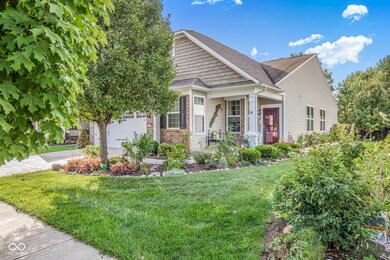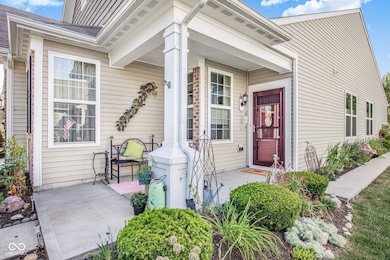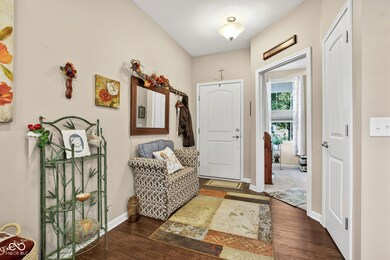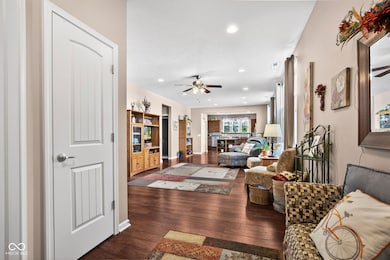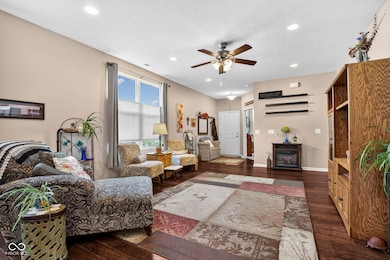16059 Malbec St Fishers, IN 46037
Estimated payment $2,563/month
Highlights
- Mature Trees
- Ranch Style House
- Hiking Trails
- Southeastern Elementary School Rated A
- Tennis Courts
- Cul-De-Sac
About This Home
3BR/2BA Passport model on premium lot with 4 season sunroom addition to extend your living space to 1678 SF. Four season room not included in sq footage due to separate heating/AC unit. Extended rear & front patios with a tree lined walking trail backyard in Del Webb's 55+ Britton Falls community. Cul-de-sac street - non smoking/no pets. Open floorplan, 9' ceilings, and abundant natural light. Home includes SS appliances. raised dishwasher, granite, laminated hardwood, double sinks, extended patio, side sidewalk, extended covered front porch, newer carpeting in BR's ($5K), etc. etc. (see improvement sheet) Garage includes Versa Lift for floored attic storage as well as a 7'x10' bump-out for additional space . Enjoy low maintenance living with access to indoor and outdoor pools, walking trails, a full calendar of clubs & events, and much more. Located close to the Chateau: 2 pools, & activity center for your convenience Floor plan is just provided as guide.
Home Details
Home Type
- Single Family
Est. Annual Taxes
- $3,190
Year Built
- Built in 2015 | Remodeled
Lot Details
- 5,663 Sq Ft Lot
- Cul-De-Sac
- Sprinkler System
- Mature Trees
HOA Fees
- $247 Monthly HOA Fees
Parking
- 2 Car Attached Garage
Home Design
- Ranch Style House
- Slab Foundation
- Vinyl Construction Material
Interior Spaces
- 1,498 Sq Ft Home
- Paddle Fans
- Family or Dining Combination
- Attic Access Panel
- Fire and Smoke Detector
Kitchen
- Breakfast Bar
- Gas Oven
- Range Hood
- Microwave
- Dishwasher
- Disposal
Flooring
- Carpet
- Laminate
- Ceramic Tile
Bedrooms and Bathrooms
- 3 Bedrooms
- Walk-In Closet
- 2 Full Bathrooms
Laundry
- Laundry on main level
- Dryer
- Washer
Schools
- Southeastern Elementary School
- Hamilton Se Int And Jr High Sch Middle School
- Hamilton Southeastern High School
Utilities
- Forced Air Heating and Cooling System
- Electric Water Heater
Listing and Financial Details
- Tax Lot 544
- Assessor Parcel Number 291229022020000020
Community Details
Overview
- Association fees include builder controls, clubhouse, irrigation, lawncare, ground maintenance, pickleball court, snow removal, tennis court(s), walking trails
- Association Phone (800) 354-0257
- Britton Falls Subdivision
- Property managed by AAM
Recreation
- Tennis Courts
- Hiking Trails
Map
Home Values in the Area
Average Home Value in this Area
Tax History
| Year | Tax Paid | Tax Assessment Tax Assessment Total Assessment is a certain percentage of the fair market value that is determined by local assessors to be the total taxable value of land and additions on the property. | Land | Improvement |
|---|---|---|---|---|
| 2024 | $3,154 | $299,400 | $60,000 | $239,400 |
| 2023 | $3,189 | $290,600 | $60,000 | $230,600 |
| 2022 | $3,216 | $270,100 | $60,000 | $210,100 |
| 2021 | $2,856 | $240,000 | $60,000 | $180,000 |
| 2020 | $2,917 | $241,800 | $60,000 | $181,800 |
| 2019 | $2,862 | $238,400 | $60,000 | $178,400 |
| 2018 | $2,812 | $235,000 | $60,000 | $175,000 |
| 2017 | $2,293 | $202,100 | $45,000 | $157,100 |
| 2016 | $2,327 | $205,300 | $45,000 | $160,300 |
Property History
| Date | Event | Price | List to Sale | Price per Sq Ft | Prior Sale |
|---|---|---|---|---|---|
| 10/08/2025 10/08/25 | Pending | -- | -- | -- | |
| 09/18/2025 09/18/25 | For Sale | $389,000 | +34.2% | $260 / Sq Ft | |
| 05/07/2021 05/07/21 | Sold | $289,900 | 0.0% | $173 / Sq Ft | View Prior Sale |
| 03/31/2021 03/31/21 | Pending | -- | -- | -- | |
| 03/29/2021 03/29/21 | For Sale | $289,900 | 0.0% | $173 / Sq Ft | |
| 03/21/2021 03/21/21 | Pending | -- | -- | -- | |
| 03/17/2021 03/17/21 | For Sale | $289,900 | +23.7% | $173 / Sq Ft | |
| 04/20/2015 04/20/15 | Sold | $234,445 | 0.0% | $157 / Sq Ft | View Prior Sale |
| 04/19/2015 04/19/15 | Pending | -- | -- | -- | |
| 04/19/2015 04/19/15 | For Sale | $234,445 | -- | $157 / Sq Ft |
Purchase History
| Date | Type | Sale Price | Title Company |
|---|---|---|---|
| Warranty Deed | -- | None Listed On Document | |
| Warranty Deed | -- | None Listed On Document | |
| Warranty Deed | -- | None Listed On Document | |
| Warranty Deed | $289,900 | Mtc | |
| Trustee Deed | -- | None Available |
Mortgage History
| Date | Status | Loan Amount | Loan Type |
|---|---|---|---|
| Previous Owner | $80,000 | New Conventional | |
| Previous Owner | $80,000 | New Conventional | |
| Previous Owner | $50,000 | New Conventional |
Source: MIBOR Broker Listing Cooperative®
MLS Number: 22058337
APN: 29-12-29-022-020.000-020
- 16003 Malbec St
- 15983 Lambrusco Way
- 16022 Lambrusco Way
- 15935 Lambrusco Way
- 16001 Marsala Dr
- OAK HILL Plan at Cyntheanne Meadows
- LANGDON Plan at Cyntheanne Meadows
- 12592 Lowery Way
- CRESTWOOD Plan at Cyntheanne Meadows
- SEBASTIAN Plan at Cyntheanne Meadows
- ASH LAWN Plan at Cyntheanne Meadows
- LAYTON Plan at Cyntheanne Meadows
- MONTICELLO Plan at Cyntheanne Meadows
- KENDALL Plan at Cyntheanne Meadows
- 12584 Lowery Way
- 12511 Lowery Way
- 12766 Winery Way
- 12926 Venito Trail
- 16176 Brookmere Ave
- 12442 Coastal Place
