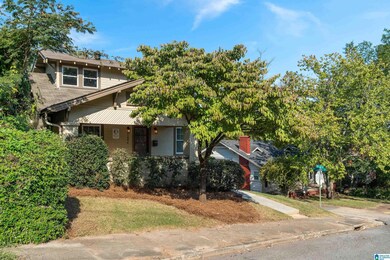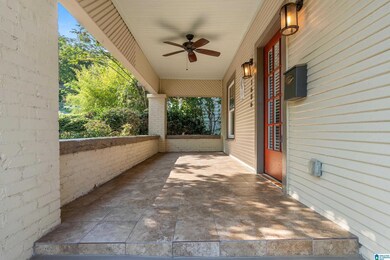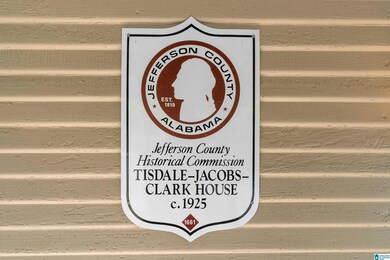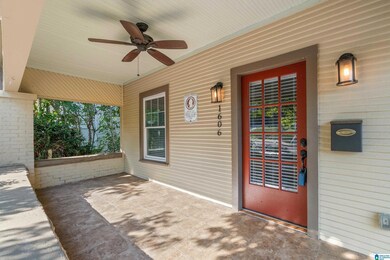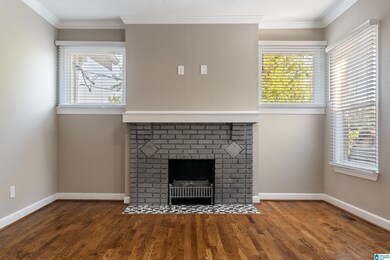
1606 14th St S Birmingham, AL 35205
Five Points South NeighborhoodHighlights
- City View
- Wood Flooring
- Attic
- Deck
- Main Floor Primary Bedroom
- 4-minute walk to Phelan Park
About This Home
As of November 2024Charming 1920 Historic Home with Modern Upgrades in Downtown Birmingham! This beautiful 3 bedroom, 2 bath historic register home offers modern living with timeless charm. Gorgeous oak hardwood flooring throughout enhances the homes character, while all the electrical, plumbing, HVAC and windows were updated in 2017, ensuring modern comfort alongside its architectural charm. This home features the master bedroom suite on main level with two other bedrooms and another full bath upstairs. The large fenced backyard features a spacious entertainment deck off the back of the home, perfect for private gatherings. Also in the back of the home is your private driveway parking, a rare find downtown. Located in a vibrant neighborhood, you're just minutes away from UAB and many of Birmingham's best restaurants and entertainment areas. Don't miss the chance to own a piece of history with all the modern conveniences!
Home Details
Home Type
- Single Family
Est. Annual Taxes
- $2,092
Year Built
- Built in 1920
Lot Details
- 4,792 Sq Ft Lot
- Fenced Yard
- Corner Lot
- Few Trees
- Historic Home
Home Design
- Wood Siding
- HardiePlank Siding
- Concrete Block And Stucco Construction
Interior Spaces
- 1.5-Story Property
- Smooth Ceilings
- Ceiling Fan
- Recessed Lighting
- Brick Fireplace
- Electric Fireplace
- Gas Fireplace
- Window Treatments
- Living Room with Fireplace
- Dining Room
- City Views
- Attic
Kitchen
- Electric Oven
- Electric Cooktop
- Built-In Microwave
- Ice Maker
- Dishwasher
- Stainless Steel Appliances
- ENERGY STAR Qualified Appliances
- Stone Countertops
Flooring
- Wood
- Tile
Bedrooms and Bathrooms
- 3 Bedrooms
- Primary Bedroom on Main
- 2 Full Bathrooms
- Bathtub and Shower Combination in Primary Bathroom
Laundry
- Laundry Room
- Laundry on main level
- Washer and Electric Dryer Hookup
Unfinished Basement
- Partial Basement
- Stone or Rock in Basement
Parking
- Driveway
- On-Street Parking
Schools
- Glen Iris Elementary School
- Washington Middle School
- Parker High School
Utilities
- Forced Air Heating and Cooling System
- Heating System Uses Gas
- Electric Water Heater
Additional Features
- ENERGY STAR/CFL/LED Lights
- Deck
Listing and Financial Details
- Visit Down Payment Resource Website
- Assessor Parcel Number 29-00-12-1-004-021.000
Community Details
Amenities
- Community Barbecue Grill
Recreation
- Trails
Ownership History
Purchase Details
Home Financials for this Owner
Home Financials are based on the most recent Mortgage that was taken out on this home.Purchase Details
Home Financials for this Owner
Home Financials are based on the most recent Mortgage that was taken out on this home.Purchase Details
Home Financials for this Owner
Home Financials are based on the most recent Mortgage that was taken out on this home.Purchase Details
Similar Homes in the area
Home Values in the Area
Average Home Value in this Area
Purchase History
| Date | Type | Sale Price | Title Company |
|---|---|---|---|
| Warranty Deed | $365,000 | None Listed On Document | |
| Warranty Deed | $198,870 | None Listed On Document | |
| Warranty Deed | $265,000 | -- | |
| Warranty Deed | -- | -- | |
| Warranty Deed | $28,000 | -- |
Mortgage History
| Date | Status | Loan Amount | Loan Type |
|---|---|---|---|
| Open | $346,750 | New Conventional | |
| Previous Owner | $175,000 | New Conventional |
Property History
| Date | Event | Price | Change | Sq Ft Price |
|---|---|---|---|---|
| 11/08/2024 11/08/24 | Sold | $365,000 | 0.0% | $243 / Sq Ft |
| 10/11/2024 10/11/24 | Pending | -- | -- | -- |
| 09/25/2024 09/25/24 | For Sale | $365,000 | +37.7% | $243 / Sq Ft |
| 11/14/2018 11/14/18 | Sold | $265,000 | 0.0% | $177 / Sq Ft |
| 02/15/2018 02/15/18 | Off Market | $265,000 | -- | -- |
| 12/13/2017 12/13/17 | Price Changed | $275,500 | -0.1% | $184 / Sq Ft |
| 12/13/2017 12/13/17 | Price Changed | $275,900 | -4.8% | $184 / Sq Ft |
| 08/17/2017 08/17/17 | For Sale | $289,900 | -- | $193 / Sq Ft |
Tax History Compared to Growth
Tax History
| Year | Tax Paid | Tax Assessment Tax Assessment Total Assessment is a certain percentage of the fair market value that is determined by local assessors to be the total taxable value of land and additions on the property. | Land | Improvement |
|---|---|---|---|---|
| 2024 | $2,092 | $29,840 | -- | -- |
| 2022 | $2,140 | $30,490 | $16,770 | $13,720 |
| 2021 | $1,839 | $26,350 | $12,800 | $13,550 |
| 2020 | $1,483 | $21,430 | $12,800 | $8,630 |
| 2019 | $1,483 | $21,440 | $0 | $0 |
| 2018 | $2,413 | $33,280 | $0 | $0 |
| 2017 | $0 | $14,000 | $0 | $0 |
| 2016 | $0 | $13,020 | $0 | $0 |
| 2015 | -- | $13,020 | $0 | $0 |
| 2014 | $901 | $12,740 | $0 | $0 |
| 2013 | $901 | $12,680 | $0 | $0 |
Agents Affiliated with this Home
-
Jill Fleck

Seller's Agent in 2024
Jill Fleck
ARC Realty 280
(205) 240-1120
2 in this area
65 Total Sales
-
Ken Grodner

Buyer's Agent in 2024
Ken Grodner
Keller Williams Realty Vestavia
(908) 319-8499
9 in this area
127 Total Sales
-
Kim Anthony

Seller's Agent in 2018
Kim Anthony
UNU Group
(205) 281-6654
18 Total Sales
-

Buyer's Agent in 2018
Tom Sartain
RealtySouth
(205) 317-7551
Map
Source: Greater Alabama MLS
MLS Number: 21398341
APN: 29-00-12-1-004-021.000
- 1508 15th St S Unit 1508
- 1552 15th St S Unit 1552
- 1426 13th Place S
- 1502 16th Ave S
- 1513 12th St S
- 1601 15th Ave S
- 1612 16th Ave S
- 1631 Cullom St S
- 1211 15th St S
- 1173 18th Ave S
- 1701 16th Ave S
- 1402 17th St S
- 1428 11th Place S
- 1730 Cullom St S
- 1322 17th St S
- 1801 11th Place S
- 1733 15th Ave S
- 1718 15th Ave S
- 1728 15th Ave S
- 1731 Valley Ave Unit A

