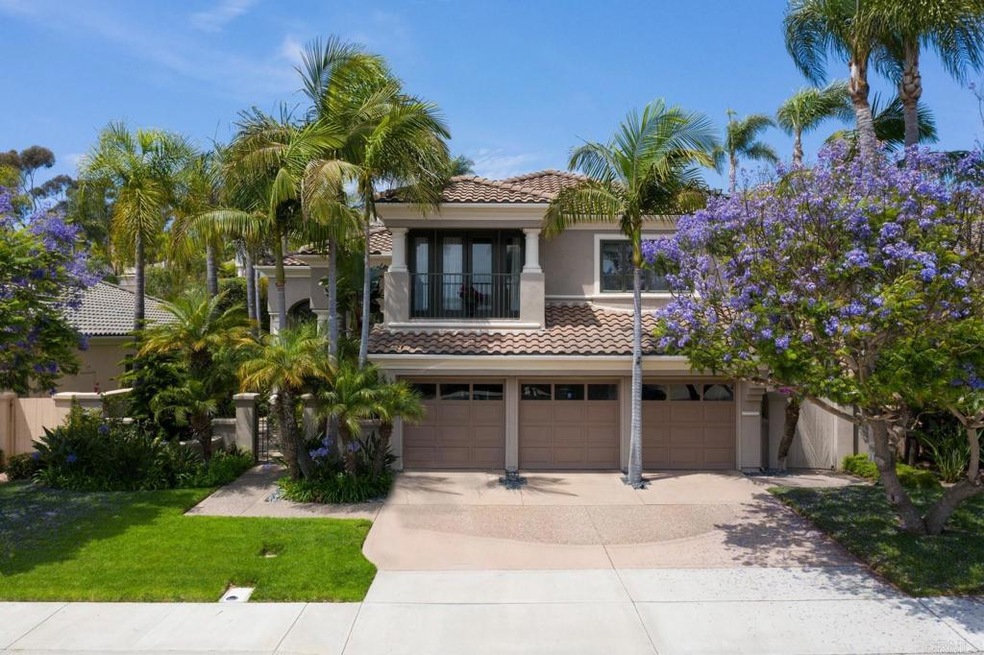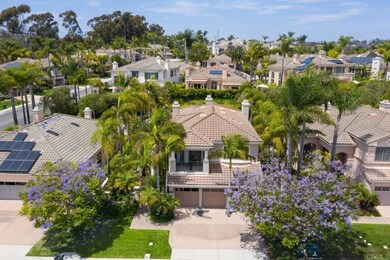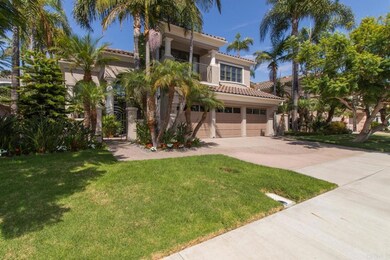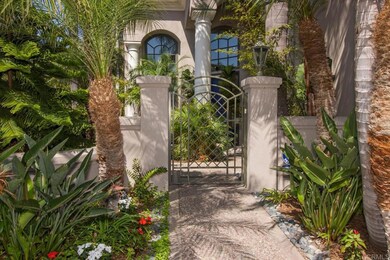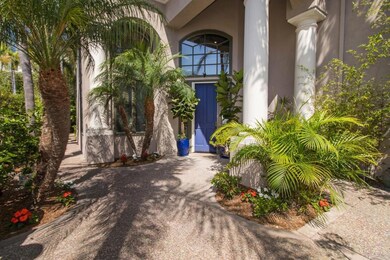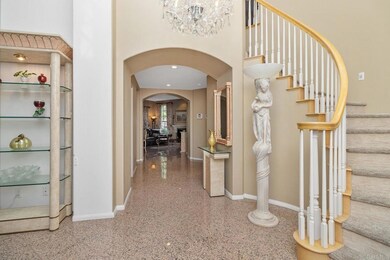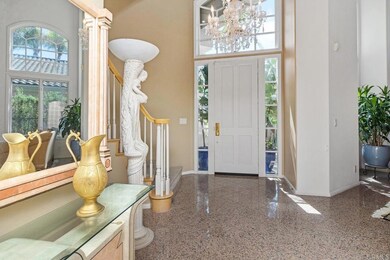
1606 Bittern Ct Carlsbad, CA 92011
La Costa NeighborhoodHighlights
- Fireplace in Primary Bedroom
- Wood Flooring
- Private Yard
- Aviara Oaks Elementary Rated A+
- Main Floor Bedroom
- Breakfast Area or Nook
About This Home
As of February 2022Pavona in Aviara by Davidson homes is defined by its classic Mediterranean architecture, quality construction and prime location . . . close to shopping, award-winning schools, Batiquitos Lagoon trails, Park Hyatt Hotel & Aviara Golf Course. Framed by mature palm and Jacaranda trees, this Pavona residence is set on a private cul-de-sac of only a handful of homes. The stunning exterior presents large arch and bay windows, red tile roof, sculptured columns, covered balconies and a 3-car garage. The gated entry courtyard greats you with lush colorful landscaping leading to the front door. Once inside you’ll experience the 2-story volume ceiling in the formal living & dining rooms with clerestory windows that bring in the natural light and a warm fireplace. These spaces will serve well for your special occasions. A few steps away is the island kitchen with granite counters, updated stainless appliances, breakfast nook and a huge family living center with another fireplace for your more casual times. French doors open onto a private patio lush with tropical plants. Rounding out the main level is an ensuite bedroom for your private office or guest room and another guest half bathroom. Up the stairway you’ll be make your way to the principle bedroom suite . . . a gorgeous room with a the third classic-design fireplace. French doors lead to a private balcony creating the vintage villa experience. The oversized walk-in closet in the suite is made for the clothes horse with ample room for him and her to share. Two additional bedrooms and a bonus room are part of the second story . . . one facing the western sunset of the beautiful Carlsbad coast. This room has a covered balcony . . . perfect for enjoying the gentle coastal breeze. Special upgrades include a 3-year new HVAC system, a 2-year new side-by-side built-in KitchenAid refrigerator, classic rich granite tile on the main living area floor, wood floors upstairs, solid wood paneled interior doors throughout and wood casement windows.
Last Agent to Sell the Property
Berkshire Hathaway HomeService License #00871930 Listed on: 09/10/2021

Last Buyer's Agent
Berkshire Hathaway HomeService License #00871930 Listed on: 09/10/2021

Home Details
Home Type
- Single Family
Est. Annual Taxes
- $20,921
Year Built
- Built in 1994
Lot Details
- 7,504 Sq Ft Lot
- Lot Dimensions are 56x135
- Cul-De-Sac
- Partially Fenced Property
- Landscaped
- Level Lot
- Sprinklers Throughout Yard
- Private Yard
- Lawn
- Property is zoned R-1:SINGLE FAM-RES
HOA Fees
Parking
- 3 Car Direct Access Garage
- Parking Available
- Front Facing Garage
- Three Garage Doors
- Garage Door Opener
- Driveway
Home Design
- Tile Roof
- Concrete Perimeter Foundation
Interior Spaces
- 3,395 Sq Ft Home
- 2-Story Property
- Wood Frame Window
- Casement Windows
- Window Screens
- Family Room with Fireplace
- Living Room with Fireplace
- Dining Room
- Laundry Room
Kitchen
- Breakfast Area or Nook
- Eat-In Kitchen
Flooring
- Wood
- Carpet
- Tile
Bedrooms and Bathrooms
- 4 Bedrooms | 3 Main Level Bedrooms
- Fireplace in Primary Bedroom
Outdoor Features
- Slab Porch or Patio
- Exterior Lighting
- Rain Gutters
Location
- Suburban Location
Utilities
- High Efficiency Air Conditioning
- Forced Air Heating and Cooling System
- Heating System Uses Natural Gas
Listing and Financial Details
- Assessor Parcel Number 2155907200
Community Details
Overview
- Aviara Master Association, Phone Number (760) 431-7874
- Pavona Association, Phone Number (760) 643-2200
- Built by Davidson
Recreation
- Park
Security
- Resident Manager or Management On Site
Ownership History
Purchase Details
Home Financials for this Owner
Home Financials are based on the most recent Mortgage that was taken out on this home.Purchase Details
Home Financials for this Owner
Home Financials are based on the most recent Mortgage that was taken out on this home.Purchase Details
Home Financials for this Owner
Home Financials are based on the most recent Mortgage that was taken out on this home.Similar Homes in Carlsbad, CA
Home Values in the Area
Average Home Value in this Area
Purchase History
| Date | Type | Sale Price | Title Company |
|---|---|---|---|
| Grant Deed | $1,879,500 | Ticor Title | |
| Grant Deed | $1,040,000 | Fidelity National Title Co | |
| Grant Deed | $434,000 | Chicago Title Co |
Mortgage History
| Date | Status | Loan Amount | Loan Type |
|---|---|---|---|
| Open | $1,200,000 | New Conventional | |
| Previous Owner | $245,000 | Future Advance Clause Open End Mortgage | |
| Previous Owner | $780,000 | Adjustable Rate Mortgage/ARM | |
| Previous Owner | $2,206,500 | Stand Alone Refi Refinance Of Original Loan | |
| Previous Owner | $365,992 | Unknown | |
| Previous Owner | $150,000 | Credit Line Revolving | |
| Previous Owner | $139,300 | Unknown | |
| Previous Owner | $780,000 | Purchase Money Mortgage | |
| Previous Owner | $152,760 | No Value Available |
Property History
| Date | Event | Price | Change | Sq Ft Price |
|---|---|---|---|---|
| 03/22/2023 03/22/23 | Rented | $6,495 | 0.0% | -- |
| 03/11/2023 03/11/23 | Under Contract | -- | -- | -- |
| 02/22/2023 02/22/23 | For Rent | $6,495 | 0.0% | -- |
| 02/09/2022 02/09/22 | Sold | $1,879,500 | -1.1% | $554 / Sq Ft |
| 12/30/2021 12/30/21 | Pending | -- | -- | -- |
| 10/30/2021 10/30/21 | For Sale | $1,899,500 | 0.0% | $559 / Sq Ft |
| 10/30/2021 10/30/21 | Price Changed | $1,899,500 | +5.5% | $559 / Sq Ft |
| 10/09/2021 10/09/21 | Pending | -- | -- | -- |
| 09/28/2021 09/28/21 | For Sale | $1,800,000 | 0.0% | $530 / Sq Ft |
| 09/21/2021 09/21/21 | Pending | -- | -- | -- |
| 09/10/2021 09/10/21 | For Sale | $1,800,000 | -- | $530 / Sq Ft |
Tax History Compared to Growth
Tax History
| Year | Tax Paid | Tax Assessment Tax Assessment Total Assessment is a certain percentage of the fair market value that is determined by local assessors to be the total taxable value of land and additions on the property. | Land | Improvement |
|---|---|---|---|---|
| 2024 | $20,921 | $1,955,431 | $1,352,520 | $602,911 |
| 2023 | $20,817 | $1,917,090 | $1,326,000 | $591,090 |
| 2022 | $14,860 | $1,365,947 | $820,882 | $545,065 |
| 2021 | $14,748 | $1,339,165 | $804,787 | $534,378 |
| 2020 | $13,268 | $1,200,000 | $677,000 | $523,000 |
| 2019 | $13,011 | $1,175,000 | $663,000 | $512,000 |
| 2018 | $11,925 | $1,100,000 | $621,000 | $479,000 |
| 2017 | $10,891 | $1,000,000 | $565,000 | $435,000 |
| 2016 | $10,128 | $950,000 | $537,000 | $413,000 |
| 2015 | $10,239 | $950,000 | $537,000 | $413,000 |
| 2014 | $10,809 | $950,000 | $537,000 | $413,000 |
Agents Affiliated with this Home
-
Lynn Smith

Seller's Agent in 2023
Lynn Smith
La Costa Sales & Rentals, Inc
(760) 519-4533
16 in this area
46 Total Sales
-
Neal Hribar

Seller's Agent in 2022
Neal Hribar
Berkshire Hathaway HomeService
(760) 431-3330
2 in this area
10 Total Sales
-
Tina Courtney

Seller Co-Listing Agent in 2022
Tina Courtney
Berkshire Hathaway HomeService
(760) 330-0197
3 in this area
28 Total Sales
Map
Source: California Regional Multiple Listing Service (CRMLS)
MLS Number: NDP2110577
APN: 215-590-72
- 1695 Robin Place
- 6845 Adolphia Dr
- 1736 Blackbird Cir
- 7206 Mimosa Dr
- 1636 Cormorant Dr
- 7206 Aviara Dr
- 1616 Cormorant Dr Unit 48
- 7189 Aviara Dr Unit D
- 7256 Surfbird Cir Unit 90
- 1370 Cassins St
- 7124 Aviara Dr Unit D
- 25 El Camino Real
- 1353 Mallard Ct
- 2006 Costa Del Mar Rd Unit 1
- 2006 Costa Del Mar Rd Unit 2
- 2003 Costa Del Mar Rd Unit 654
- 2005 Costa Del Mar Rd Unit 632
- 2005 Costa Del Mar Rd Unit 631
- 2005 Costa Del Mar Rd Unit 606
- 2005 Costa Del Mar Rd Unit 630
