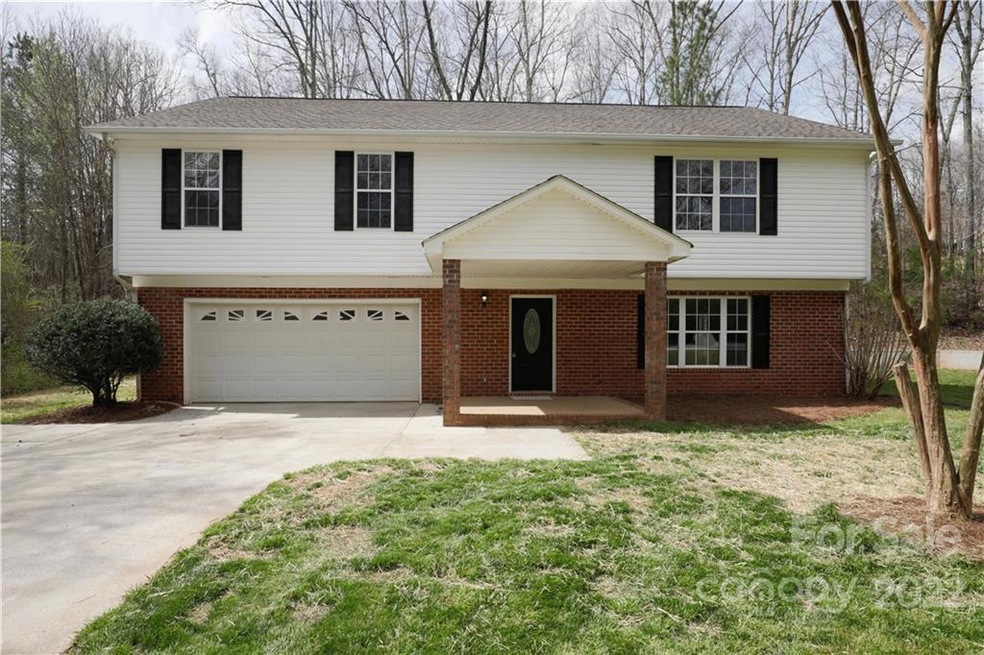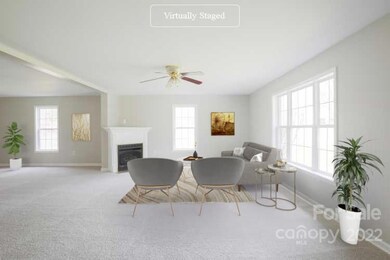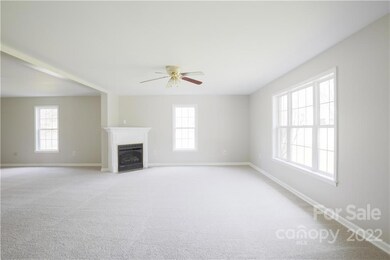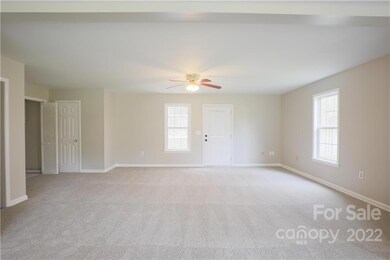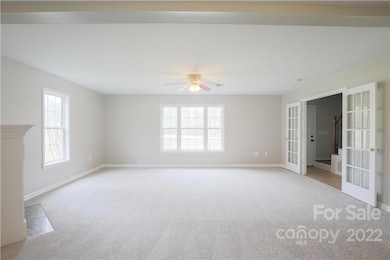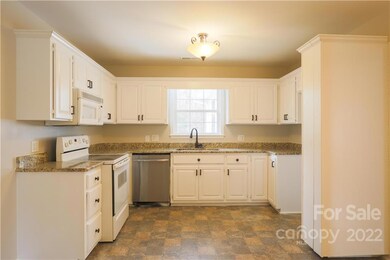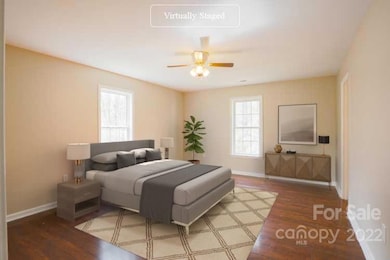
1606 Blackstone Dr Lancaster, SC 29720
Highlights
- Screened Porch
- Laundry Room
- Central Heating
- Attached Garage
- Tile Flooring
- Ceiling Fan
About This Home
As of October 2022Step inside this charming 3 bedroom, 2/1 bath, 2 story home in the well-established Arrowood Estates neighborhood. You’ll enjoy the large Livingroom and rec room, large soaking tub with dual vanity in the owner’s suite, the sunroom, and the enclosed patio perfect for entertaining. This home is eligible for a USDA loan!
Last Agent to Sell the Property
Mark Spain Real Estate License #314912 Listed on: 03/28/2022

Home Details
Home Type
- Single Family
Est. Annual Taxes
- $5,801
Year Built
- Built in 2002
Lot Details
- Zoning described as MDR
Parking
- Attached Garage
Home Design
- Brick Exterior Construction
- Slab Foundation
- Vinyl Siding
Interior Spaces
- Ceiling Fan
- Bonus Room with Fireplace
- Screened Porch
Kitchen
- Electric Oven
- Electric Range
- Microwave
- Dishwasher
Flooring
- Laminate
- Tile
Bedrooms and Bathrooms
- 3 Bedrooms
Laundry
- Laundry Room
- Electric Dryer Hookup
Schools
- North Elementary School
- A.R. Rucker Middle School
- Lancaster High School
Utilities
- Central Heating
- Gas Water Heater
Community Details
- Arrowood Subdivision
Listing and Financial Details
- Assessor Parcel Number 0062K-0A-010.00
Ownership History
Purchase Details
Home Financials for this Owner
Home Financials are based on the most recent Mortgage that was taken out on this home.Purchase Details
Purchase Details
Purchase Details
Home Financials for this Owner
Home Financials are based on the most recent Mortgage that was taken out on this home.Purchase Details
Purchase Details
Purchase Details
Purchase Details
Purchase Details
Similar Homes in Lancaster, SC
Home Values in the Area
Average Home Value in this Area
Purchase History
| Date | Type | Sale Price | Title Company |
|---|---|---|---|
| Warranty Deed | $300,000 | -- | |
| Warranty Deed | $333,400 | Hankin & Pack Pllc | |
| Deed | -- | None Listed On Document | |
| Deed | $196,500 | None Available | |
| Deed | $125,000 | -- | |
| Deed Of Distribution | -- | -- | |
| Deed | $168,000 | -- | |
| Deed In Lieu Of Foreclosure | -- | -- | |
| Deed | $145,000 | -- |
Mortgage History
| Date | Status | Loan Amount | Loan Type |
|---|---|---|---|
| Open | $274,725 | FHA | |
| Previous Owner | $213,675 | FHA | |
| Previous Owner | $192,940 | FHA |
Property History
| Date | Event | Price | Change | Sq Ft Price |
|---|---|---|---|---|
| 10/12/2022 10/12/22 | Sold | $300,000 | -7.1% | $106 / Sq Ft |
| 09/22/2022 09/22/22 | Pending | -- | -- | -- |
| 09/15/2022 09/15/22 | Price Changed | $323,000 | -1.5% | $114 / Sq Ft |
| 08/25/2022 08/25/22 | Price Changed | $328,000 | -0.6% | $116 / Sq Ft |
| 08/04/2022 08/04/22 | Price Changed | $330,000 | -2.7% | $117 / Sq Ft |
| 07/21/2022 07/21/22 | Price Changed | $339,000 | -1.7% | $120 / Sq Ft |
| 06/30/2022 06/30/22 | Price Changed | $345,000 | -2.3% | $122 / Sq Ft |
| 06/16/2022 06/16/22 | Price Changed | $353,000 | -3.8% | $125 / Sq Ft |
| 06/02/2022 06/02/22 | Price Changed | $367,000 | -4.4% | $130 / Sq Ft |
| 05/19/2022 05/19/22 | Price Changed | $384,000 | -1.3% | $136 / Sq Ft |
| 05/05/2022 05/05/22 | Price Changed | $389,000 | -1.3% | $138 / Sq Ft |
| 04/21/2022 04/21/22 | Price Changed | $394,000 | -2.5% | $140 / Sq Ft |
| 04/07/2022 04/07/22 | Price Changed | $404,000 | -1.5% | $143 / Sq Ft |
| 03/28/2022 03/28/22 | For Sale | $410,000 | +108.7% | $145 / Sq Ft |
| 06/29/2018 06/29/18 | Sold | $196,500 | -1.3% | $74 / Sq Ft |
| 06/03/2018 06/03/18 | Price Changed | $199,000 | -4.8% | $75 / Sq Ft |
| 06/01/2018 06/01/18 | Pending | -- | -- | -- |
| 04/30/2018 04/30/18 | For Sale | $209,000 | -- | $78 / Sq Ft |
Tax History Compared to Growth
Tax History
| Year | Tax Paid | Tax Assessment Tax Assessment Total Assessment is a certain percentage of the fair market value that is determined by local assessors to be the total taxable value of land and additions on the property. | Land | Improvement |
|---|---|---|---|---|
| 2024 | $5,801 | $17,502 | $3,000 | $14,502 |
| 2023 | $5,794 | $17,502 | $3,000 | $14,502 |
| 2022 | $1,287 | $8,452 | $532 | $7,920 |
| 2021 | $1,260 | $8,452 | $532 | $7,920 |
| 2020 | $1,187 | $7,740 | $532 | $7,208 |
| 2019 | $3,926 | $11,610 | $798 | $10,812 |
| 2018 | $2,310 | $7,096 | $532 | $6,564 |
| 2017 | $1,064 | $0 | $0 | $0 |
| 2016 | $1,037 | $0 | $0 | $0 |
| 2015 | $2,869 | $0 | $0 | $0 |
| 2014 | $2,869 | $0 | $0 | $0 |
| 2013 | $2,869 | $0 | $0 | $0 |
Agents Affiliated with this Home
-
Margaret Craker

Seller's Agent in 2022
Margaret Craker
Mark Spain
(980) 475-3857
15 in this area
377 Total Sales
-
Jessica Dannemiller
J
Buyer's Agent in 2022
Jessica Dannemiller
Rinehart Realty Corp- Fort Mil
(440) 315-3461
11 in this area
32 Total Sales
-
Sharon Snipes

Seller's Agent in 2018
Sharon Snipes
EXP Realty LLC Rock Hill
(803) 547-7653
204 in this area
337 Total Sales
-
Sheila Fleming

Buyer's Agent in 2018
Sheila Fleming
Real Broker, LLC
(704) 995-4204
1 in this area
167 Total Sales
Map
Source: Canopy MLS (Canopy Realtor® Association)
MLS Number: 3843450
APN: 0062K-0A-010.00
- 1708 State Road S-29-654
- 00 University Dr
- 256 Basildon St Unit 1045
- 177 Basildon St Unit 1014
- 155 Basildon St Unit 1009
- 227 Basildon St Unit 1020
- 221 Basildon St Unit 1019
- 147 Basildon St Unit 1007
- 271 Basildon St Unit 1030
- 231 Basildon St Unit 1021
- 1780 Havenwood Dr Unit 37
- 169 Basildon St Unit 1012
- 585 Nesbe St Unit 2224
- 336 Maplestead St Unit 1080
- 581 Nesbe St Unit 2223
- 571 Nesbe St Unit 2221
- 993 Pemberley St Unit 3176
- 565 Nesbe St Unit 2220
- 335 Maplestead St Unit 1112
- 521 Nesbe St Unit 2211
